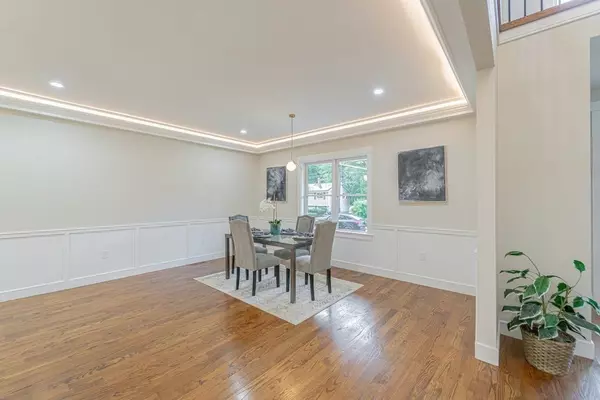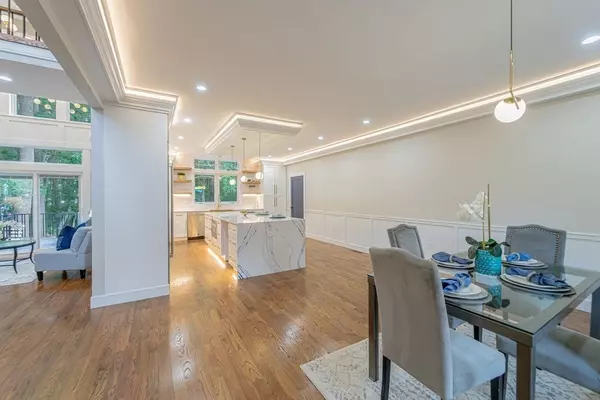$1,900,000
$1,950,000
2.6%For more information regarding the value of a property, please contact us for a free consultation.
5 Beds
5.5 Baths
6,000 SqFt
SOLD DATE : 05/13/2024
Key Details
Sold Price $1,900,000
Property Type Single Family Home
Sub Type Single Family Residence
Listing Status Sold
Purchase Type For Sale
Square Footage 6,000 sqft
Price per Sqft $316
Subdivision Fox Hill
MLS Listing ID 73204341
Sold Date 05/13/24
Style Colonial
Bedrooms 5
Full Baths 5
Half Baths 1
HOA Y/N false
Year Built 2023
Annual Tax Amount $9,046
Tax Year 2024
Lot Size 0.720 Acres
Acres 0.72
Property Description
Just completed and ready for occupancy! Located in coveted Fox Hill, this new-construction home by Burlington’s finest builder offers 6,000 sf of luxurious living over 4 levels featuring 5 bedrooms 5.5 baths, a designer kitchen w/custom cabinets, Carrara quartz counters w/matching backsplash, crown molding lighting plus toe kick lighting & brushed gold hardware/fixtures. First level offers a gourmet eat-in kitchen, formal dining, sitting room with wall of windows, family room, ½ bath, mud room and office. The 2nd level 4 bedrooms & 3 baths including a wonderful primary suite w/gorgeous bath w/skylight, huge walk-in & balcony. 3rd offers a huge bedroom with 2 closets, play area, full bath and home gym while the lower level features a family rm, kitchenette, sitting rm, game room, full bath and flex space. Full walkout to patio plus huge- ¾ acre, level private lot..
Location
State MA
County Middlesex
Zoning RO
Direction Wilmington Road to Gedick Road
Rooms
Family Room Flooring - Laminate, Open Floorplan, Recessed Lighting
Primary Bedroom Level Second
Dining Room Flooring - Hardwood, Recessed Lighting
Kitchen Flooring - Hardwood, Dining Area, Countertops - Stone/Granite/Solid, Countertops - Upgraded, Kitchen Island, Open Floorplan, Recessed Lighting, Stainless Steel Appliances, Pot Filler Faucet, Lighting - Pendant, Crown Molding
Interior
Interior Features Recessed Lighting, Open Floorplan, Sitting Room, Office, Game Room, Bonus Room, Home Office
Heating Forced Air, Natural Gas
Cooling Central Air
Flooring Hardwood, Flooring - Hardwood, Laminate
Fireplaces Number 1
Fireplaces Type Living Room
Appliance Gas Water Heater, Range, Microwave, ENERGY STAR Qualified Refrigerator
Laundry Second Floor, Washer Hookup
Exterior
Exterior Feature Porch, Patio - Enclosed, Professional Landscaping, Stone Wall
Garage Spaces 2.0
Community Features Public Transportation, Shopping, Medical Facility, Conservation Area, Highway Access, House of Worship, Private School, Public School, T-Station
Utilities Available for Gas Range, Washer Hookup
Waterfront false
Roof Type Shingle
Total Parking Spaces 2
Garage Yes
Building
Lot Description Level
Foundation Concrete Perimeter
Sewer Public Sewer
Water Public
Schools
Elementary Schools Fox Hill
Middle Schools Marshall Simond
High Schools Bhs/Shawsheen
Others
Senior Community false
Acceptable Financing Contract
Listing Terms Contract
Read Less Info
Want to know what your home might be worth? Contact us for a FREE valuation!

Our team is ready to help you sell your home for the highest possible price ASAP
Bought with Amy Copeland Potamis • Coldwell Banker Realty - New England Home Office
GET MORE INFORMATION

Real Estate Agent | Lic# 9532671







