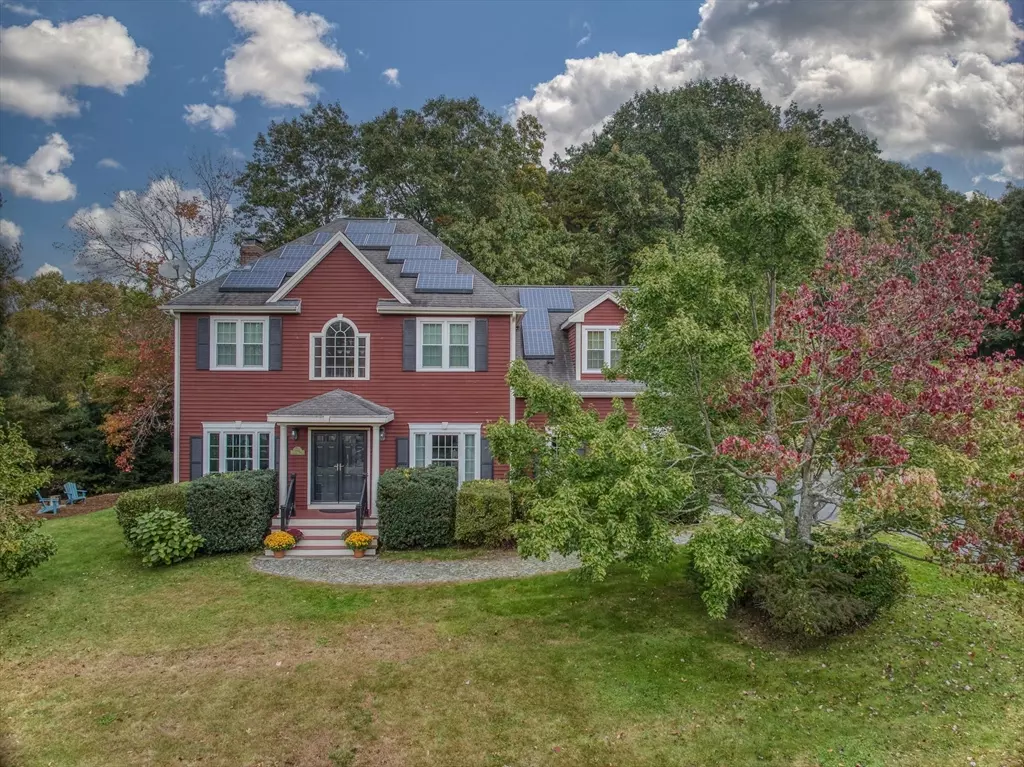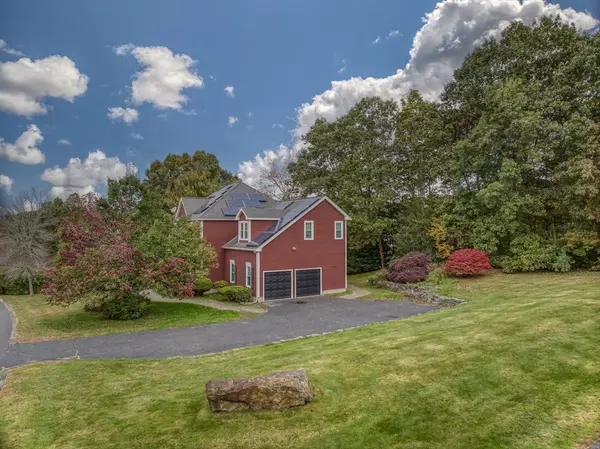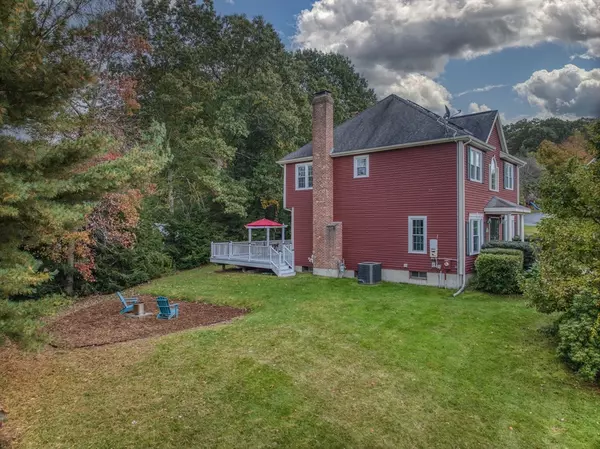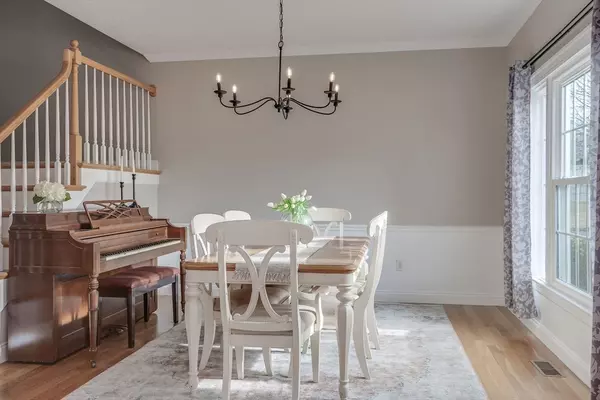$800,000
$769,900
3.9%For more information regarding the value of a property, please contact us for a free consultation.
4 Beds
2.5 Baths
3,085 SqFt
SOLD DATE : 05/13/2024
Key Details
Sold Price $800,000
Property Type Single Family Home
Sub Type Single Family Residence
Listing Status Sold
Purchase Type For Sale
Square Footage 3,085 sqft
Price per Sqft $259
Subdivision Hassanamesit Village
MLS Listing ID 73212144
Sold Date 05/13/24
Style Colonial
Bedrooms 4
Full Baths 2
Half Baths 1
HOA Y/N true
Year Built 1996
Annual Tax Amount $9,902
Tax Year 2024
Lot Size 0.450 Acres
Acres 0.45
Property Description
Welcome to Your Dream Home in the Heart of the Highly Coveted Neighborhood of Hassanamesit Village! Recently adorned with a fresh coat of paint throughout, this home exudes a sense of modern sophistication while maintaining its classic allure. Upon arrival, you are greeted by gleaming hardwood floors & a 2 story entry. The home office has custom built-ins to elevate the space. The white kitchen is adorned with granite counters and stainless steel appliances & overlooks the sunken living room, which boasts a wood-burning fireplace & access to an oversized deck. The newly carpeted upstairs offers 4 bedrooms. Escape to the cathedral primary bedroom, where vaulted ceilings create an atmosphere of grandeur, and unwind in the luxurious vaulted primary bath, featuring a rejuvenating jacuzzi tub. Embrace the beauty of natural light streaming through new windows, illuminating each room with warmth and serenity. A finished lower level offers even more space to enjoy. Nothing to do but move in!
Location
State MA
County Worcester
Zoning R4
Direction Rt 122 to Bruce Street to Elliot Trail
Rooms
Basement Finished, Interior Entry, Bulkhead, Radon Remediation System
Primary Bedroom Level Second
Dining Room Flooring - Hardwood, Crown Molding
Kitchen Flooring - Hardwood, Dining Area, Countertops - Stone/Granite/Solid, Breakfast Bar / Nook, Recessed Lighting, Stainless Steel Appliances
Interior
Interior Features Recessed Lighting, Entrance Foyer, Office, Play Room, Internet Available - Satellite
Heating Forced Air, Natural Gas
Cooling Central Air
Flooring Tile, Carpet, Hardwood, Flooring - Hardwood, Flooring - Wall to Wall Carpet
Fireplaces Number 1
Fireplaces Type Living Room
Appliance Electric Water Heater, Range, Dishwasher, Microwave
Laundry Second Floor, Electric Dryer Hookup, Washer Hookup
Exterior
Exterior Feature Deck - Wood, Rain Gutters, Screens, Satellite Dish, Invisible Fence
Garage Spaces 2.0
Fence Invisible
Community Features Shopping, Stable(s), Golf, Highway Access, House of Worship, Public School, T-Station
Utilities Available for Electric Oven, for Electric Dryer, Washer Hookup
Waterfront false
Roof Type Shingle
Total Parking Spaces 4
Garage Yes
Building
Lot Description Wooded
Foundation Concrete Perimeter
Sewer Public Sewer
Water Public
Schools
Elementary Schools Sges
Middle Schools Millbury Street
High Schools Grafton High
Others
Senior Community false
Read Less Info
Want to know what your home might be worth? Contact us for a FREE valuation!

Our team is ready to help you sell your home for the highest possible price ASAP
Bought with Daniel Meservey • Mathieu Newton Sotheby's International Realty
GET MORE INFORMATION

Real Estate Agent | Lic# 9532671







