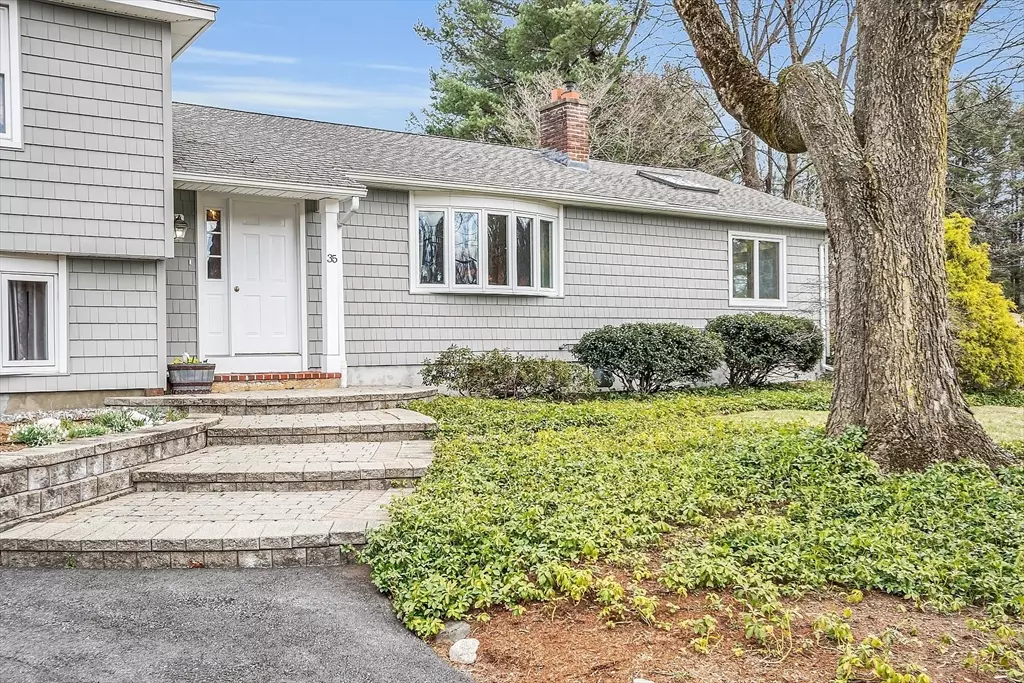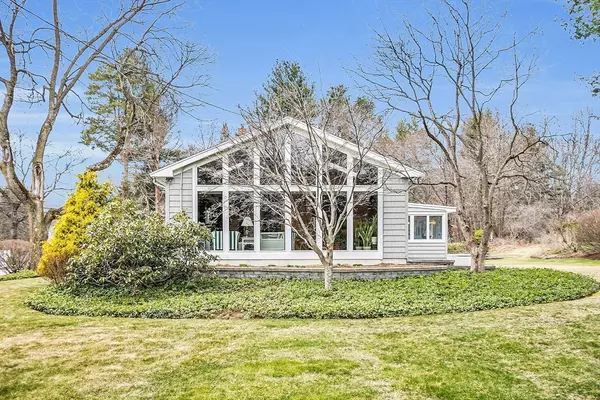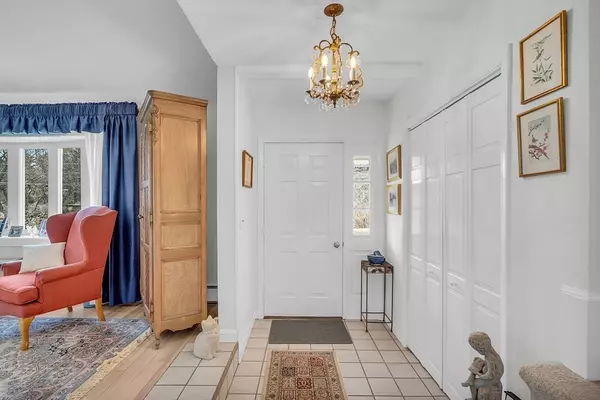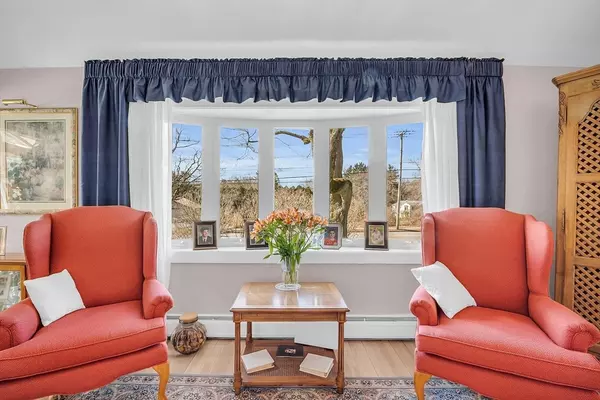$988,188
$824,000
19.9%For more information regarding the value of a property, please contact us for a free consultation.
4 Beds
2.5 Baths
2,662 SqFt
SOLD DATE : 05/10/2024
Key Details
Sold Price $988,188
Property Type Single Family Home
Sub Type Single Family Residence
Listing Status Sold
Purchase Type For Sale
Square Footage 2,662 sqft
Price per Sqft $371
MLS Listing ID 73214692
Sold Date 05/10/24
Bedrooms 4
Full Baths 2
Half Baths 1
HOA Y/N false
Year Built 1959
Annual Tax Amount $9,357
Tax Year 2024
Lot Size 0.800 Acres
Acres 0.8
Property Description
Beautifully maintained, and thoughtfully expanded, this bright 4 bedroom, 2.5 bath Multi-Level home in the Sanborn School district is convenient to everything. The main floor has a spacious living room with bay window which flows into the formal dining room, conveniently located next to the kitchen. The kitchen is centrally located and offers plenty of counter and storage space. The front to back Solarium has a cathedral ceiling, interior redwood siding, tile flooring, a gas stove and a beautiful wall of windows, bringing the outdoors in year round! There is also a slider to rear patio and yard. The Sun Room is off the kitchen and has access to the rear deck. The upper floor has 4 bedrooms, each with great closet space, a dressing room with custom mirrored closets and 2 full baths. Bonus room is great flex space! Large corner lot with circular driveway, 2 car garage, level rear yard with landscaping that is in bloom throughout the season. Large basement with laundry and storage.
Location
State MA
County Essex
Zoning SRB
Direction Dascomb Road, or Rt. 133 (Lowell Street) to Lovejoy Road. #35 in on the corner of Talbot Road.
Rooms
Family Room Skylight, Cathedral Ceiling(s), Ceiling Fan(s), Flooring - Stone/Ceramic Tile, Window(s) - Picture, Exterior Access, Slider, Gas Stove
Basement Partial, Bulkhead
Primary Bedroom Level Third
Dining Room Flooring - Hardwood
Kitchen Bathroom - Half, Skylight, Closet/Cabinets - Custom Built, Flooring - Laminate, Pantry, Countertops - Stone/Granite/Solid, Kitchen Island, Recessed Lighting
Interior
Interior Features Vaulted Ceiling(s), Closet/Cabinets - Custom Built, Recessed Lighting, Closet, Sun Room, Bonus Room, Foyer
Heating Baseboard, Natural Gas
Cooling Window Unit(s)
Flooring Tile, Vinyl, Carpet, Hardwood, Flooring - Vinyl, Flooring - Stone/Ceramic Tile
Fireplaces Number 1
Appliance Gas Water Heater, Oven, Dishwasher, Range, Refrigerator, Washer, Dryer
Laundry In Basement
Exterior
Exterior Feature Balcony / Deck, Deck - Composite, Patio, Rain Gutters, Professional Landscaping
Garage Spaces 2.0
Community Features Public Transportation, Walk/Jog Trails, Highway Access, Public School
Utilities Available for Gas Range
Roof Type Shingle
Total Parking Spaces 6
Garage Yes
Building
Lot Description Corner Lot, Easements, Level
Foundation Concrete Perimeter
Sewer Public Sewer
Water Public
Schools
Elementary Schools Sanborn
Middle Schools West Ms
High Schools Andover Hs
Others
Senior Community false
Read Less Info
Want to know what your home might be worth? Contact us for a FREE valuation!

Our team is ready to help you sell your home for the highest possible price ASAP
Bought with Rodrigo Dominguez • Metropolis Realty, LLC
GET MORE INFORMATION
Real Estate Agent | Lic# 9532671







