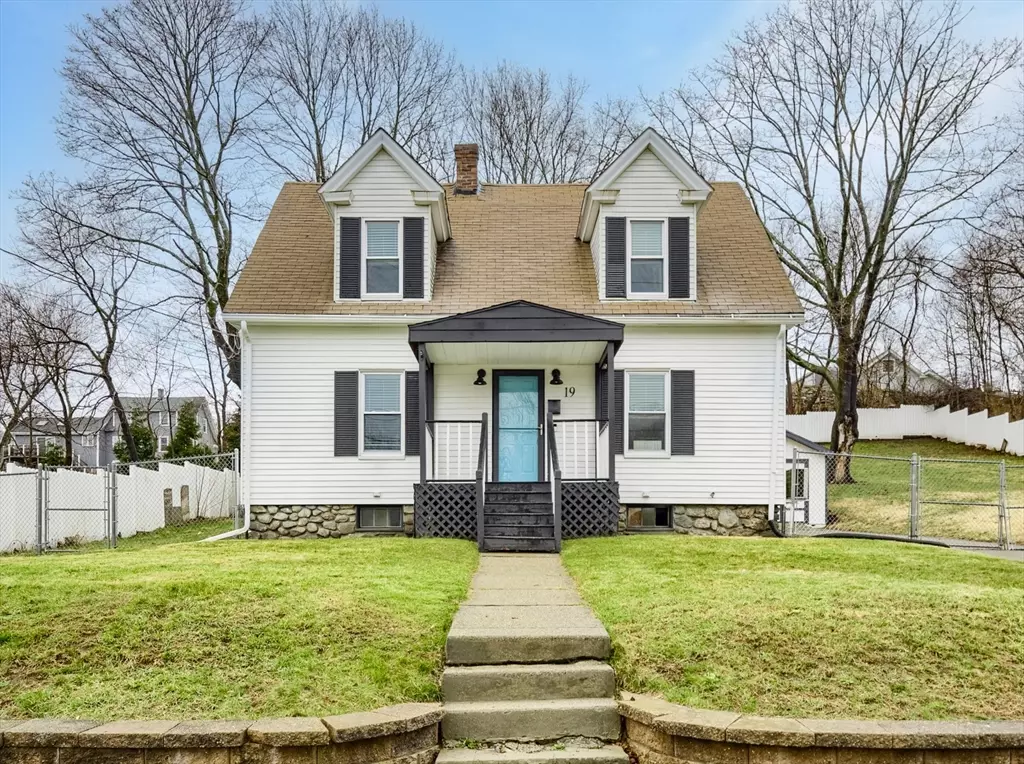$475,000
$455,000
4.4%For more information regarding the value of a property, please contact us for a free consultation.
3 Beds
2.5 Baths
1,550 SqFt
SOLD DATE : 05/10/2024
Key Details
Sold Price $475,000
Property Type Single Family Home
Sub Type Single Family Residence
Listing Status Sold
Purchase Type For Sale
Square Footage 1,550 sqft
Price per Sqft $306
MLS Listing ID 73217723
Sold Date 05/10/24
Style Cape,Bungalow
Bedrooms 3
Full Baths 2
Half Baths 1
HOA Y/N false
Year Built 1942
Annual Tax Amount $4,491
Tax Year 2024
Lot Size 0.410 Acres
Acres 0.41
Property Description
Tastefully renovated home in a neighborhood setting welcomes you thru the front porch. Inside you will fall in love w/ the kitchen w/upgraded cabinetry, quartz counters, SS appliances, & bkfst bar all accented w/ tile backsplash wall & floating shelves. Open to dining & living room w/ hdwd flrs Pellet stove & slider to outside space. 1st fl primary bdrm w/ All New spa style bath, w/tile shower, multiple shower heads inc rainfall feature, tile flooring & trendy navy vanity. Bonus rm inc propane FP, beadboard & barn door giving the space a homey feel w/multiple functions as a den, office, or playroom .2nd floor offers (2) spacious bdrms, w/ hdwd fls, built ins & great closet space. Plus Guest bath w/ tile tub/shower ,marble style flooring, linen closet & skylight . Outdoor living space inc fully fenced in yard , hot tub, ( 2) sheds & composite deck. In addition to all the cosmetic improvements & interior redesign all new plumbing, electric , mini splits w/ a/c. AND easy hgwy access
Location
State MA
County Worcester
Zoning Res
Direction .
Rooms
Basement Full
Primary Bedroom Level First
Dining Room Flooring - Hardwood, Slider
Kitchen Flooring - Hardwood, Pantry, Countertops - Upgraded, Breakfast Bar / Nook
Interior
Interior Features Den
Heating Electric, Propane, Ductless, Fireplace(s)
Cooling Ductless
Flooring Wood, Tile, Flooring - Hardwood
Fireplaces Number 1
Fireplaces Type Wood / Coal / Pellet Stove
Appliance Water Heater, Range, Dishwasher, Microwave, Refrigerator, Washer, Dryer
Laundry In Basement
Exterior
Exterior Feature Porch, Deck, Hot Tub/Spa, Storage, Fenced Yard
Fence Fenced/Enclosed, Fenced
Community Features Shopping
Waterfront false
Roof Type Shingle
Total Parking Spaces 4
Garage No
Building
Foundation Stone
Sewer Public Sewer
Water Public
Others
Senior Community false
Read Less Info
Want to know what your home might be worth? Contact us for a FREE valuation!

Our team is ready to help you sell your home for the highest possible price ASAP
Bought with Tina Keith • Leading Edge Real Estate
GET MORE INFORMATION

Real Estate Agent | Lic# 9532671







