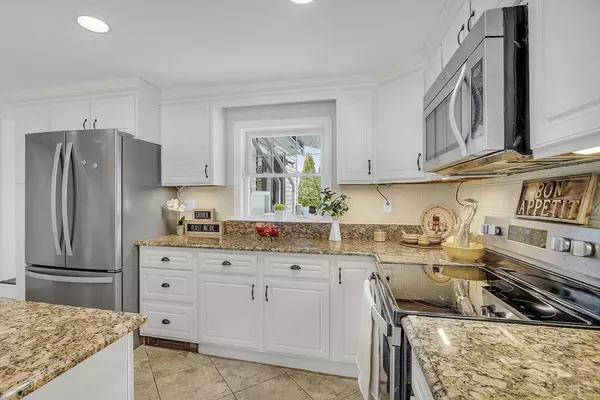$555,000
$519,900
6.8%For more information regarding the value of a property, please contact us for a free consultation.
4 Beds
2 Baths
2,540 SqFt
SOLD DATE : 05/10/2024
Key Details
Sold Price $555,000
Property Type Single Family Home
Sub Type Single Family Residence
Listing Status Sold
Purchase Type For Sale
Square Footage 2,540 sqft
Price per Sqft $218
MLS Listing ID 73218113
Sold Date 05/10/24
Style Cape
Bedrooms 4
Full Baths 2
HOA Y/N false
Year Built 1950
Annual Tax Amount $6,105
Tax Year 2023
Lot Size 0.520 Acres
Acres 0.52
Property Description
This lovely Cape home is pleasantly larger than it appears. Well maintained w/flexible floor plan offers 4 BDRMS, 2 BTHS w/many fine updates throughout. Spacious eat-in kitchen w/ample cabinet storage, granite counters, stainless appliances, recessed lighting, under cabinet lighting and custom built-in pantry storage.Two first level bedrooms, full bath, formal dining room w/large living room w/slider to covered porch.The main 2nd level bedroom offers dual closets, built-in shelves w/eve storage.The other 2nd level bedroom is ample in size w/skylight, closet and under eve storage.Lower level has bonus room, garage, utility room & work area. Imagine being on your back deck or covered porch overlooking a beautiful pool, large fenced in yard w/fire pit! House is Generator Ready. New HWT, Super Store & Expansion Tank, Oil Tank & Newer Roofing on back side of house.Near shopping, commuter routes & rail, conservation hiking trails & town beach. OFFERS DUE 4/8 @ 6:00 PM.
Location
State MA
County Worcester
Zoning Res
Direction From Rt13N, Left to West, Right to Pleasant St. From Lunenburg CTR, RT2A-W then (L) to Pleasant St.
Rooms
Basement Full, Partially Finished, Interior Entry, Garage Access, Concrete
Primary Bedroom Level Second
Dining Room Flooring - Hardwood
Kitchen Dining Area, Pantry, Countertops - Stone/Granite/Solid, Cabinets - Upgraded, Recessed Lighting, Stainless Steel Appliances
Interior
Interior Features Recessed Lighting, Bonus Room, Other
Heating Oil, Electric
Cooling None
Flooring Vinyl, Carpet, Hardwood, Vinyl / VCT, Engineered Hardwood, Flooring - Wall to Wall Carpet
Fireplaces Number 1
Fireplaces Type Dining Room
Appliance Range, Dishwasher, Microwave, Refrigerator, Plumbed For Ice Maker
Laundry Electric Dryer Hookup, Washer Hookup, In Basement
Exterior
Exterior Feature Deck, Covered Patio/Deck, Pool - Above Ground, Rain Gutters, Storage, Fenced Yard
Garage Spaces 1.0
Fence Fenced/Enclosed, Fenced
Pool Above Ground
Community Features Shopping, Walk/Jog Trails, Golf, Medical Facility, Laundromat, Conservation Area, Highway Access, Private School, Public School, University, Other
Utilities Available for Electric Range, for Electric Oven, for Electric Dryer, Washer Hookup, Icemaker Connection, Generator Connection
Waterfront false
Waterfront Description Beach Front,Lake/Pond,Beach Ownership(Public)
Roof Type Shingle
Total Parking Spaces 4
Garage Yes
Private Pool true
Building
Lot Description Cleared, Gentle Sloping, Level
Foundation Block
Sewer Private Sewer
Water Public
Schools
Elementary Schools Lunenburg
Middle Schools Lunenburg
High Schools Lunenburg
Others
Senior Community false
Read Less Info
Want to know what your home might be worth? Contact us for a FREE valuation!

Our team is ready to help you sell your home for the highest possible price ASAP
Bought with Michelle Haggstrom • Keller Williams Realty North Central
GET MORE INFORMATION

Real Estate Agent | Lic# 9532671







