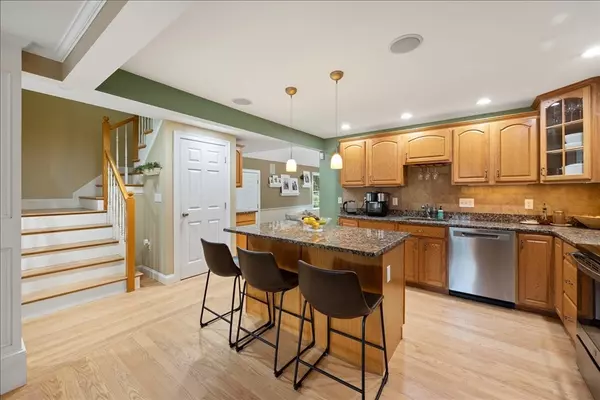$775,000
$779,900
0.6%For more information regarding the value of a property, please contact us for a free consultation.
3 Beds
3 Baths
2,819 SqFt
SOLD DATE : 05/03/2024
Key Details
Sold Price $775,000
Property Type Single Family Home
Sub Type Single Family Residence
Listing Status Sold
Purchase Type For Sale
Square Footage 2,819 sqft
Price per Sqft $274
MLS Listing ID 73213240
Sold Date 05/03/24
Style Cape,Contemporary
Bedrooms 3
Full Baths 3
HOA Y/N false
Year Built 1940
Annual Tax Amount $5,665
Tax Year 2023
Lot Size 0.440 Acres
Acres 0.44
Property Description
BACK ON MARKET! Welcome to this Stunning Contemporary Cape! Experience modern luxury in this one-of-a-kind 2,819 sq ft home. Meticulously crafted, it offers a bright interior with polished hardwood floors, a formal living room, and a chef's kitchen with granite countertops. Relax in the sunken Great Room with a custom gas fireplace. The first-floor den, currently used as offices, provides versatility. Upstairs, find a luxurious primary suite with spa-like bath and two walk-in closets, plus two spacious bedrooms. Outside, enjoy the oversized garage and fenced yard. With a generator outlet and easy access to highways, this home offers convenience and tranquility. Don't miss out - inquire today!
Location
State MA
County Plymouth
Zoning res
Direction Home located 1.5 miles east of route 24 (exit 28A) and street intersects with route 106.
Rooms
Family Room Skylight, Cathedral Ceiling(s), Ceiling Fan(s), Vaulted Ceiling(s), Closet/Cabinets - Custom Built, Flooring - Wood, Exterior Access, High Speed Internet Hookup, Open Floorplan, Recessed Lighting, Sunken
Basement Full, Concrete
Primary Bedroom Level Second
Dining Room Flooring - Wood, High Speed Internet Hookup, Open Floorplan, Remodeled
Kitchen Closet/Cabinets - Custom Built, Flooring - Wood, Countertops - Stone/Granite/Solid, Open Floorplan, Recessed Lighting, Remodeled, Stainless Steel Appliances
Interior
Interior Features Ceiling Fan(s), Closet - Linen, Cable Hookup, High Speed Internet Hookup, Bonus Room, Sauna/Steam/Hot Tub, Walk-up Attic
Heating Central, Forced Air
Cooling Central Air
Flooring Wood, Flooring - Wall to Wall Carpet
Fireplaces Number 1
Fireplaces Type Family Room
Appliance Gas Water Heater, Range, Dishwasher, Microwave, Refrigerator, Wine Refrigerator
Laundry Closet/Cabinets - Custom Built, Attic Access, Electric Dryer Hookup, Washer Hookup, Second Floor
Exterior
Exterior Feature Patio, Professional Landscaping, Sprinkler System, Fenced Yard, Lighting, Stone Wall, Other, Outdoor Gas Grill Hookup
Garage Spaces 2.0
Fence Fenced
Community Features Park, Highway Access, Public School, University
Utilities Available for Electric Range, for Electric Oven, for Electric Dryer, Washer Hookup, Generator Connection, Outdoor Gas Grill Hookup
Waterfront false
Roof Type Shingle
Total Parking Spaces 6
Garage Yes
Building
Lot Description Cleared
Foundation Concrete Perimeter
Sewer Private Sewer
Water Public
Others
Senior Community false
Read Less Info
Want to know what your home might be worth? Contact us for a FREE valuation!

Our team is ready to help you sell your home for the highest possible price ASAP
Bought with Cynthia Danksewicz • C.D. Danksewicz Realty
GET MORE INFORMATION

Real Estate Agent | Lic# 9532671







