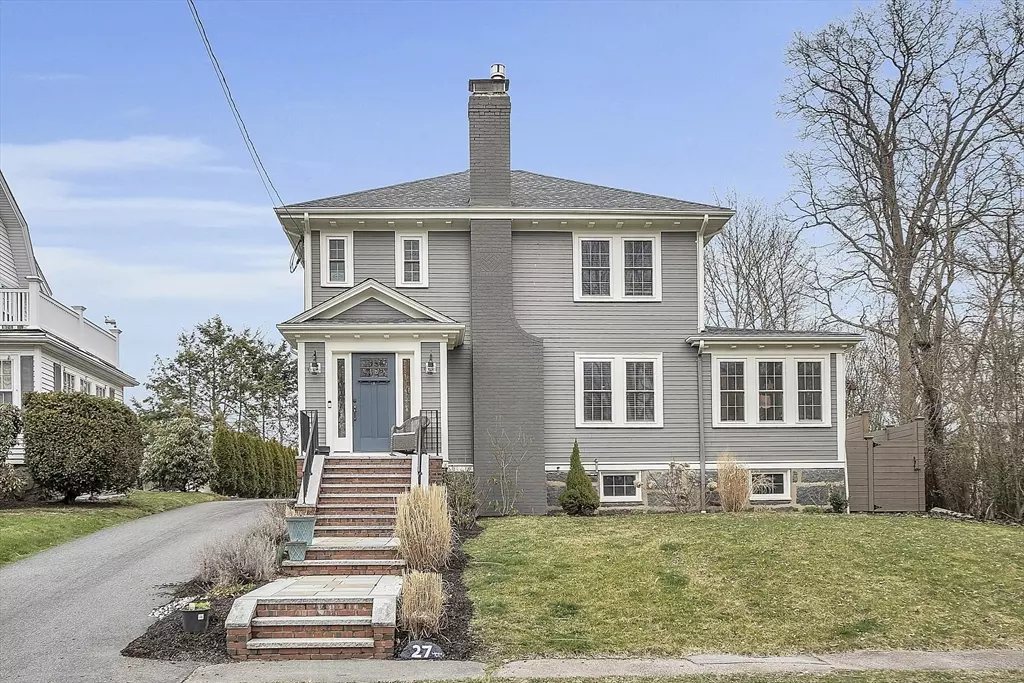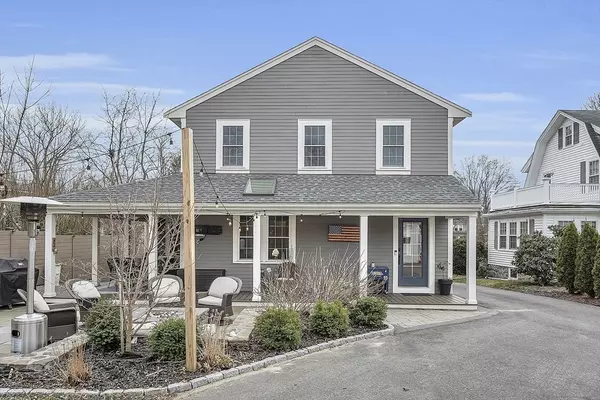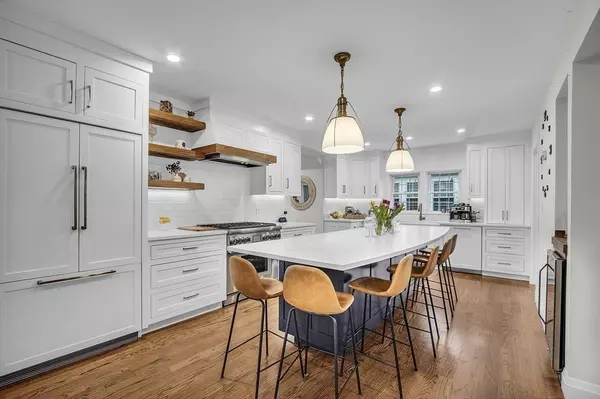$1,675,000
$1,495,000
12.0%For more information regarding the value of a property, please contact us for a free consultation.
4 Beds
2.5 Baths
3,151 SqFt
SOLD DATE : 04/30/2024
Key Details
Sold Price $1,675,000
Property Type Single Family Home
Sub Type Single Family Residence
Listing Status Sold
Purchase Type For Sale
Square Footage 3,151 sqft
Price per Sqft $531
MLS Listing ID 73218645
Sold Date 04/30/24
Style Colonial
Bedrooms 4
Full Baths 2
Half Baths 1
HOA Y/N false
Year Built 1929
Annual Tax Amount $12,938
Tax Year 2024
Lot Size 9,583 Sqft
Acres 0.22
Property Description
If a street lined with hopscotch grids & lemonade stands and a house that has everything done is on your wish list, then 27 Wendell Park is a must-see. Recently and meticulously renovated, this home has been tastefully transformed, nearly doubling in size to accommodate modern living. Step inside to discover an inviting kitchen centered around an impressive 11-foot island—a perfect gathering spot for family and friends. Equipped with Thermador appliances and thoughtfully designed cabinetry, it's a haven for any aspiring chef. Custom closets complete all four bedrooms. Enjoy the luxury of working from home in the sunlit office, boasting large windows and a door for added privacy. Located within walking distance of Milton Academy and several of Milton's public schools, this residence offers unparalleled convenience. Whether you're entertaining around the gaslit outdoor fireplace or practicing your golf swing in the backyard sports net, there's something here for everyone to enjoy.
Location
State MA
County Norfolk
Zoning RC
Direction Canton Ave to Wendell Park
Rooms
Family Room Flooring - Hardwood, Slider
Basement Full, Partially Finished, Sump Pump
Primary Bedroom Level Second
Dining Room Flooring - Hardwood, Lighting - Pendant
Kitchen Flooring - Hardwood, Dining Area, Kitchen Island, Cabinets - Upgraded, Recessed Lighting, Remodeled, Wine Chiller, Lighting - Pendant
Interior
Interior Features Home Office, Media Room
Heating Central, Natural Gas, Hydro Air, Ductless
Cooling Central Air, Ductless
Flooring Wood, Flooring - Hardwood, Laminate
Fireplaces Number 1
Fireplaces Type Living Room
Appliance Gas Water Heater, Range, Dishwasher, Disposal, Microwave, Refrigerator, ENERGY STAR Qualified Refrigerator, ENERGY STAR Qualified Dishwasher, Range Hood
Laundry Electric Dryer Hookup
Exterior
Exterior Feature Porch, Deck - Composite, Patio, Covered Patio/Deck, Rain Gutters, Professional Landscaping, Sprinkler System, Stone Wall
Garage Spaces 2.0
Community Features Walk/Jog Trails, Medical Facility
Utilities Available for Gas Range, for Electric Dryer
Waterfront false
Roof Type Shingle
Total Parking Spaces 8
Garage Yes
Building
Foundation Concrete Perimeter, Stone
Sewer Public Sewer
Water Public
Others
Senior Community false
Read Less Info
Want to know what your home might be worth? Contact us for a FREE valuation!

Our team is ready to help you sell your home for the highest possible price ASAP
Bought with Christine Fiske • eXp Realty
GET MORE INFORMATION

Real Estate Agent | Lic# 9532671







