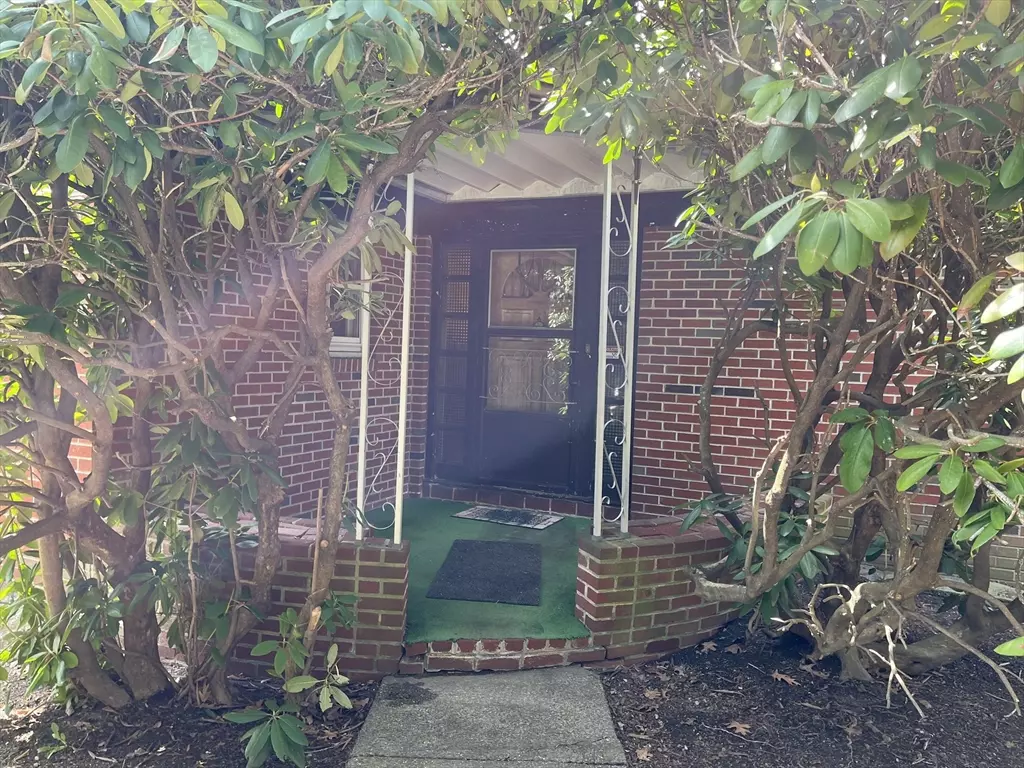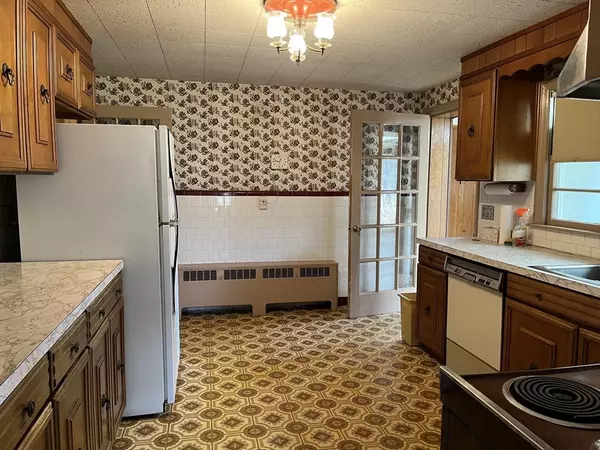$460,000
$495,000
7.1%For more information regarding the value of a property, please contact us for a free consultation.
3 Beds
2 Baths
1,590 SqFt
SOLD DATE : 05/03/2024
Key Details
Sold Price $460,000
Property Type Single Family Home
Sub Type Single Family Residence
Listing Status Sold
Purchase Type For Sale
Square Footage 1,590 sqft
Price per Sqft $289
MLS Listing ID 73221540
Sold Date 05/03/24
Style Ranch
Bedrooms 3
Full Baths 2
HOA Y/N false
Year Built 1952
Annual Tax Amount $5,372
Tax Year 2024
Lot Size 0.570 Acres
Acres 0.57
Property Description
OFFERS DUE FRIDAY, APRIL 12th by 5 p.m.~OFFERS TO BE REVIEWED EARLY SATURDAY AFTERNOON~Nestled at the end of a dead end street in the Heart of the City sits this three bedroom brick home on over a half an acre with so much charm! Walk into the charming entranceway and into the fireplaced living room with custom book shelves and picture window~Leads into the dining room and the kitchen that has everything that you need with plenty of cabinets and counter space~Three decent sized bedrooms all with hardwoods~The custom tiled bathroom is so charming with separate tub and walk in shower~A den with a sunny enclosed porch overlooking the spacious yard~Spacious full size basement with loads of potential walks out to the lovely yard, also with great potential~Office and second full bath in the basement~Newer boiler and oil tank~A two car garage completes this great property with so much potential~Looking for the right family to bring this back to the charm and glory of this great neighborhood
Location
State MA
County Worcester
Zoning RL-7
Direction Grafton Street to Renfrew Street, House on the right at the end with the A on the garage
Rooms
Basement Full
Primary Bedroom Level First
Dining Room Flooring - Hardwood
Kitchen Flooring - Laminate
Interior
Interior Features Slider, Den, Sun Room, Office, Walk-up Attic
Heating Baseboard
Cooling None
Flooring Carpet, Laminate, Hardwood, Flooring - Wall to Wall Carpet, Flooring - Wood
Fireplaces Number 2
Fireplaces Type Living Room
Appliance Water Heater, Tankless Water Heater, Range, Dishwasher, Refrigerator
Laundry First Floor, Electric Dryer Hookup, Washer Hookup
Exterior
Exterior Feature Porch - Enclosed
Garage Spaces 2.0
Community Features Public Transportation, Shopping, Laundromat, Highway Access, House of Worship
Utilities Available for Electric Range, for Electric Dryer, Washer Hookup
Waterfront false
Roof Type Shingle
Total Parking Spaces 1
Garage Yes
Building
Lot Description Wooded, Gentle Sloping
Foundation Block, Stone
Sewer Public Sewer
Water Public
Others
Senior Community false
Acceptable Financing Contract
Listing Terms Contract
Read Less Info
Want to know what your home might be worth? Contact us for a FREE valuation!

Our team is ready to help you sell your home for the highest possible price ASAP
Bought with Pat Harrington • Harrington Real Estate Advisors
GET MORE INFORMATION

Real Estate Agent | Lic# 9532671







