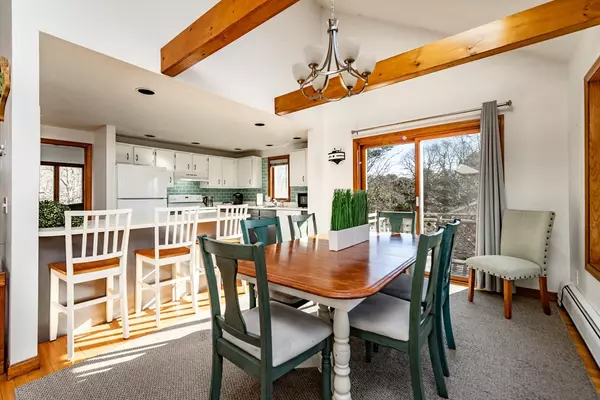$1,900,000
$2,050,000
7.3%For more information regarding the value of a property, please contact us for a free consultation.
3 Beds
2.5 Baths
1,862 SqFt
SOLD DATE : 05/01/2024
Key Details
Sold Price $1,900,000
Property Type Single Family Home
Sub Type Single Family Residence
Listing Status Sold
Purchase Type For Sale
Square Footage 1,862 sqft
Price per Sqft $1,020
MLS Listing ID 73197918
Sold Date 05/01/24
Style Contemporary
Bedrooms 3
Full Baths 2
Half Baths 1
HOA Y/N false
Year Built 1989
Annual Tax Amount $3,640
Tax Year 2024
Lot Size 0.510 Acres
Acres 0.51
Property Description
Charming reverse-contemporary home in Katama – a fabulous beach getaway! Offering privacy from the crowds on a quiet street, yet proximity to the activity of South Beach. Located in the heart of Katama, with easy access to the bike path and proximity to the Village, Vickers Street is one of the most desirable spots on the Vineyard. The septic is for 3 bedrooms, but with the ability to tie into town sewer for up to 6 bedrooms, the options are endless. The main level offers an abundance of natural light and an open kitchen, dining room, cozy living room with wood-burning fireplace, half bath, and den/office. There are two accesses to the upper deck for extended outdoor entertaining. On the lower level, there are three bedrooms, including an ensuite primary with private access to the lower deck, another full bath, and laundry. The fully unfinished basement can be used for storage or the potential for additional living space. Being sold furnished.
Location
State MA
County Dukes
Area Edgartown
Zoning R20
Direction Access Vickers Street off Meetinghouse Way or Road to the Plains
Rooms
Basement Full, Interior Entry, Bulkhead
Primary Bedroom Level First
Dining Room Skylight, Cathedral Ceiling(s), Beamed Ceilings, Flooring - Hardwood, Deck - Exterior, Exterior Access, Slider
Kitchen Flooring - Stone/Ceramic Tile, Countertops - Stone/Granite/Solid, Kitchen Island, Lighting - Overhead
Interior
Interior Features Den, Internet Available - Unknown
Heating Baseboard, Oil
Cooling None
Flooring Tile, Carpet, Hardwood, Flooring - Wall to Wall Carpet
Fireplaces Number 1
Fireplaces Type Living Room
Appliance Electric Water Heater, Water Heater, Range, Dishwasher, Refrigerator, Washer, Dryer
Laundry Bathroom - Half, Skylight, Flooring - Stone/Ceramic Tile, Countertops - Stone/Granite/Solid, First Floor, Electric Dryer Hookup, Washer Hookup
Exterior
Exterior Feature Deck - Wood, Covered Patio/Deck, Storage, Outdoor Shower
Community Features Bike Path
Utilities Available for Electric Range, for Electric Oven, for Electric Dryer, Washer Hookup
Waterfront false
Waterfront Description Beach Front,Ocean,1 to 2 Mile To Beach,Beach Ownership(Public)
Roof Type Shingle
Total Parking Spaces 4
Garage No
Building
Lot Description Cleared, Level
Foundation Concrete Perimeter
Sewer Private Sewer
Water Private
Others
Senior Community false
Read Less Info
Want to know what your home might be worth? Contact us for a FREE valuation!

Our team is ready to help you sell your home for the highest possible price ASAP
Bought with Stacy Ickes • Donnelly + Co.
GET MORE INFORMATION

Real Estate Agent | Lic# 9532671







