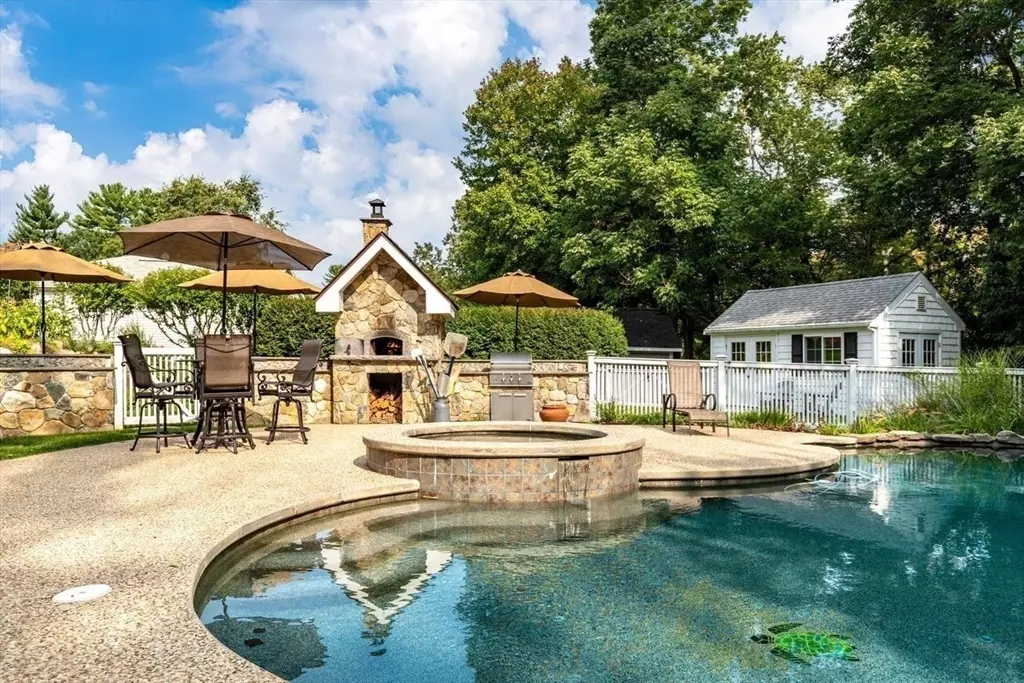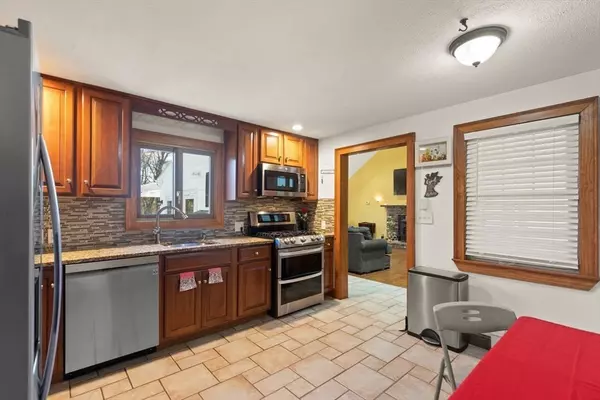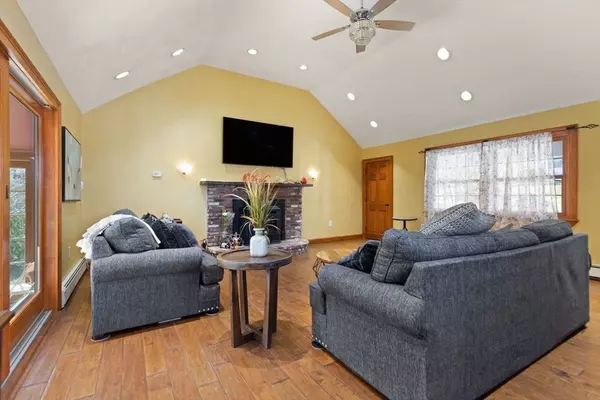$983,500
$899,900
9.3%For more information regarding the value of a property, please contact us for a free consultation.
4 Beds
3 Baths
3,126 SqFt
SOLD DATE : 04/30/2024
Key Details
Sold Price $983,500
Property Type Single Family Home
Sub Type Single Family Residence
Listing Status Sold
Purchase Type For Sale
Square Footage 3,126 sqft
Price per Sqft $314
MLS Listing ID 73216500
Sold Date 04/30/24
Style Cape
Bedrooms 4
Full Baths 3
HOA Y/N false
Year Built 1950
Annual Tax Amount $6,653
Tax Year 2024
Lot Size 0.460 Acres
Acres 0.46
Property Description
This home is a tropical OASIS surrounded by flowering shrubs & natural landscaped grounds. Enjoy a STAYCATION ~ Invite family & friends to enjoy your heated in-ground pool with/8-person hot tub & outdoor dinners prepared from the Built Pizza Oven, Gas grill, Full kitchen, and bath located in Cabana off the pool patio! 2 huge sheds to store all your toys and yard equipment. Entertainers dream w/a 30X25 maintenance-free Deck, heated sunroom, and a Cathedral ceiling Great Room. The first-floor bedroom, Formal Dining room & fire-placed Living room have freshly refinished hardwood floors. All new stainless kitchen appliances. 2nd floor boasts 3 bedrooms all with custom closets, new carpets & built-ins for storage, and a new Tiled Shower. A finished basement with a Home Office, Workshop & Game Room. Updates Include Vinyl siding, Water heater, Recessed lighting, Crown molding, Artesian Well for Irrigation and SO MUCH MORE! Don't MISS out on this SPECTACULAR HOME!
Location
State MA
County Middlesex
Zoning RESIDENT
Direction Francis Wyman to Juniper to Savin OR Francis Wyman to Cedar to Savin
Rooms
Family Room Wood / Coal / Pellet Stove, Cathedral Ceiling(s), Flooring - Hardwood, Recessed Lighting
Basement Full, Finished, Interior Entry, Bulkhead, Radon Remediation System, Concrete
Primary Bedroom Level Second
Dining Room Flooring - Hardwood, Crown Molding
Kitchen Flooring - Stone/Ceramic Tile, Dining Area, Countertops - Stone/Granite/Solid, Recessed Lighting
Interior
Interior Features Countertops - Upgraded, Recessed Lighting, Slider, Closet/Cabinets - Custom Built, Lighting - Sconce, Decorative Molding, Ceiling Fan(s), Kitchen, Home Office, Game Room, Sun Room, Internet Available - Unknown
Heating Baseboard, Oil, Propane, Pellet Stove, Ductless
Cooling Window Unit(s), 3 or More, Ductless
Flooring Tile, Carpet, Hardwood, Flooring - Stone/Ceramic Tile, Flooring - Wall to Wall Carpet
Fireplaces Number 2
Fireplaces Type Living Room
Appliance Electric Water Heater, Water Heater, Dishwasher, Microwave, Refrigerator, ENERGY STAR Qualified Refrigerator, ENERGY STAR Qualified Dryer, ENERGY STAR Qualified Washer, Rangetop - ENERGY STAR, Gas Cooktop
Laundry Closet/Cabinets - Custom Built, Gas Dryer Hookup, Washer Hookup, In Basement
Exterior
Exterior Feature Deck - Composite, Covered Patio/Deck, Pool - Inground Heated, Cabana, Hot Tub/Spa, Storage, Professional Landscaping, Sprinkler System, Screens, Fenced Yard, Drought Tolerant/Water Conserving Landscaping, Garden, Outdoor Shower, Stone Wall, Outdoor Gas Grill Hookup
Fence Fenced/Enclosed, Fenced
Pool Pool - Inground Heated
Community Features Public Transportation, Shopping, Park, Walk/Jog Trails, Medical Facility, Laundromat, Conservation Area, Highway Access, House of Worship, Public School
Utilities Available for Gas Range, for Gas Dryer, Washer Hookup, Outdoor Gas Grill Hookup
Waterfront false
Roof Type Shingle
Total Parking Spaces 6
Garage No
Private Pool true
Building
Lot Description Cleared, Gentle Sloping, Level
Foundation Concrete Perimeter, Irregular
Sewer Public Sewer
Water Public, Private
Schools
Elementary Schools Francis Wyman
Middle Schools Marshallsimonds
High Schools Bhs/Shawsheen
Others
Senior Community false
Acceptable Financing Contract
Listing Terms Contract
Read Less Info
Want to know what your home might be worth? Contact us for a FREE valuation!

Our team is ready to help you sell your home for the highest possible price ASAP
Bought with Deborah Marsden • Coldwell Banker Realty - Waltham
GET MORE INFORMATION

Real Estate Agent | Lic# 9532671







