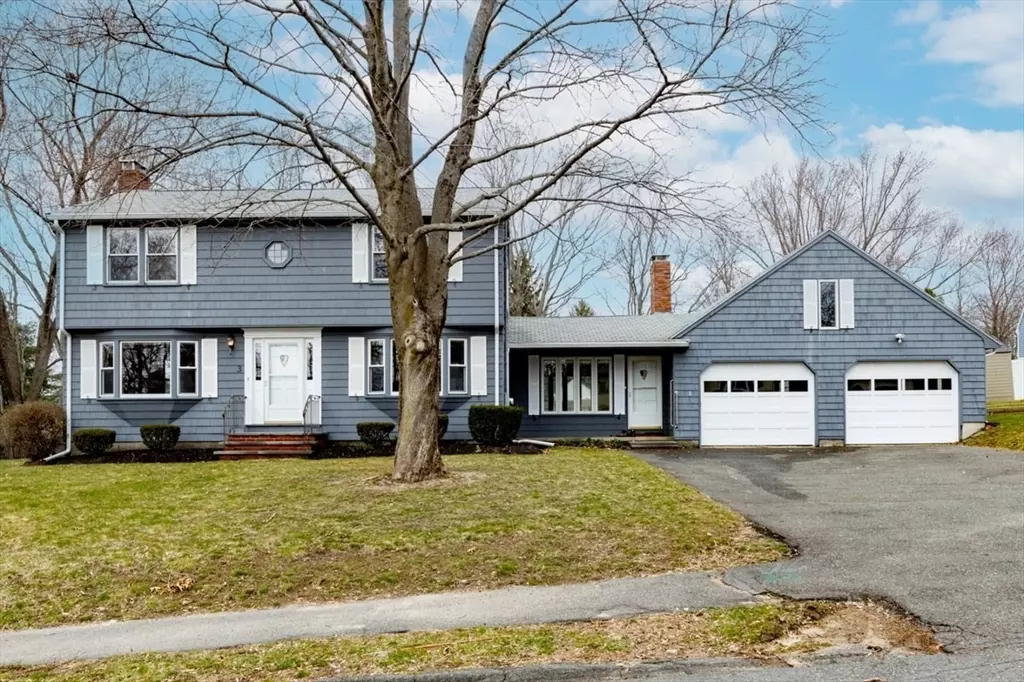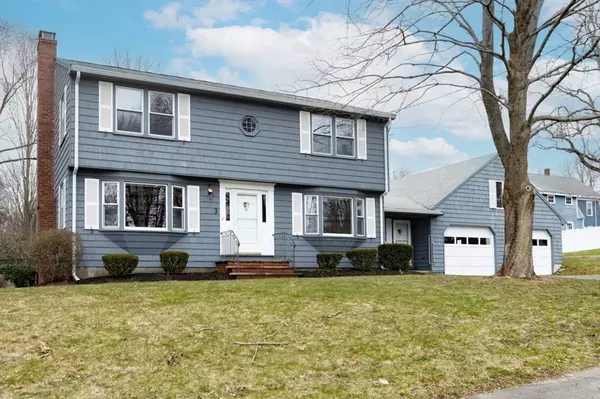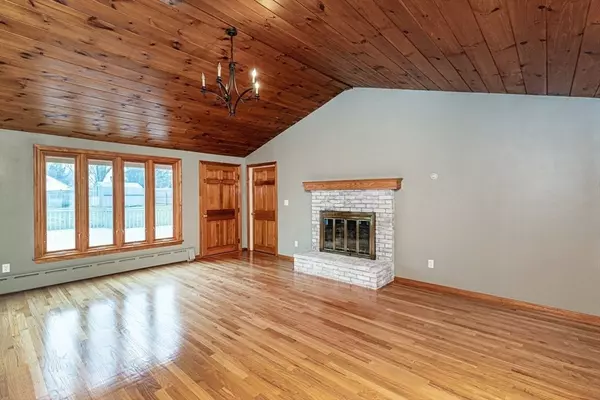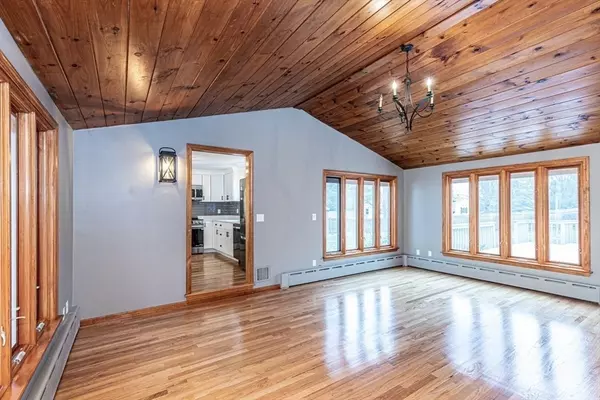$900,000
$899,999
For more information regarding the value of a property, please contact us for a free consultation.
3 Beds
2.5 Baths
1,966 SqFt
SOLD DATE : 04/29/2024
Key Details
Sold Price $900,000
Property Type Single Family Home
Sub Type Single Family Residence
Listing Status Sold
Purchase Type For Sale
Square Footage 1,966 sqft
Price per Sqft $457
Subdivision Sjp/Smith
MLS Listing ID 73220751
Sold Date 04/29/24
Style Colonial
Bedrooms 3
Full Baths 2
Half Baths 1
HOA Y/N false
Year Built 1966
Annual Tax Amount $8,019
Tax Year 2024
Lot Size 0.420 Acres
Acres 0.42
Property Description
Fantastic opportunity to own in the "highly desirable" SJP area of Danvers. Beautiful Colonial located in very close proximity to the newly built 60M+ dollar Smith School grades 1-5 and well-known St, John's Prep grades 6-12. Nothing to do here but enjoy, the main floor boasts a clean, crisp, bright kitchen w/all stainless-steel appliances and gorgeous white cabinets w/Calcutta Ultra Quartz countertops. Sit at the large peninsula overlooking the sun filled dining area w/huge bay window. On the same floor is a 1/2 bath and a wonderful "Up North" room covered in beautiful Knotty Pine walls, hardwood flooring, another large bay window and brick fireplace. A 4-season room w/vaulted ceiling overlooking a huge, beautiful deck and backyard is off the kitchen. Upstairs you will find gleaming hardwood throughout, a nice guest full bath and a tremendous main bath w/huge shower stall and plenty of closet space.
Location
State MA
County Essex
Area Putnamville
Zoning R3
Direction North St to Summer St to 3 Lobao Dr....Rt 62(MAPLE ST.) to Summer St to 3 Lobao Dr
Rooms
Family Room Flooring - Hardwood, Window(s) - Bay/Bow/Box, Deck - Exterior
Basement Partially Finished, Bulkhead, Sump Pump, Concrete
Primary Bedroom Level Second
Dining Room Beamed Ceilings, Flooring - Hardwood, Window(s) - Bay/Bow/Box, Window(s) - Picture
Kitchen Flooring - Hardwood, Countertops - Stone/Granite/Solid, Countertops - Upgraded, Cabinets - Upgraded, Stainless Steel Appliances, Peninsula, Lighting - Pendant
Interior
Heating Baseboard, Oil
Cooling Central Air
Flooring Tile, Hardwood
Fireplaces Number 2
Fireplaces Type Family Room, Living Room
Appliance Water Heater, Range, Dishwasher, Disposal, Microwave, Refrigerator, Plumbed For Ice Maker
Laundry Electric Dryer Hookup, Washer Hookup, In Basement
Exterior
Exterior Feature Deck - Wood, Rain Gutters, Storage, Professional Landscaping, Fenced Yard
Garage Spaces 2.0
Fence Fenced/Enclosed, Fenced
Community Features Private School, Public School
Utilities Available for Electric Range, for Electric Dryer, Washer Hookup, Icemaker Connection
Waterfront false
Waterfront Description Beach Front,Lake/Pond,Ocean,River,Beach Ownership(Public)
Roof Type Shingle
Total Parking Spaces 5
Garage Yes
Building
Foundation Concrete Perimeter
Sewer Public Sewer
Water Public
Schools
Elementary Schools Smith
Middle Schools Holten Richmond
High Schools Sjp/Esx/Dhs
Others
Senior Community false
Read Less Info
Want to know what your home might be worth? Contact us for a FREE valuation!

Our team is ready to help you sell your home for the highest possible price ASAP
Bought with Mohamed Essaouabi • Century 21 North East Homes
GET MORE INFORMATION

Real Estate Agent | Lic# 9532671







