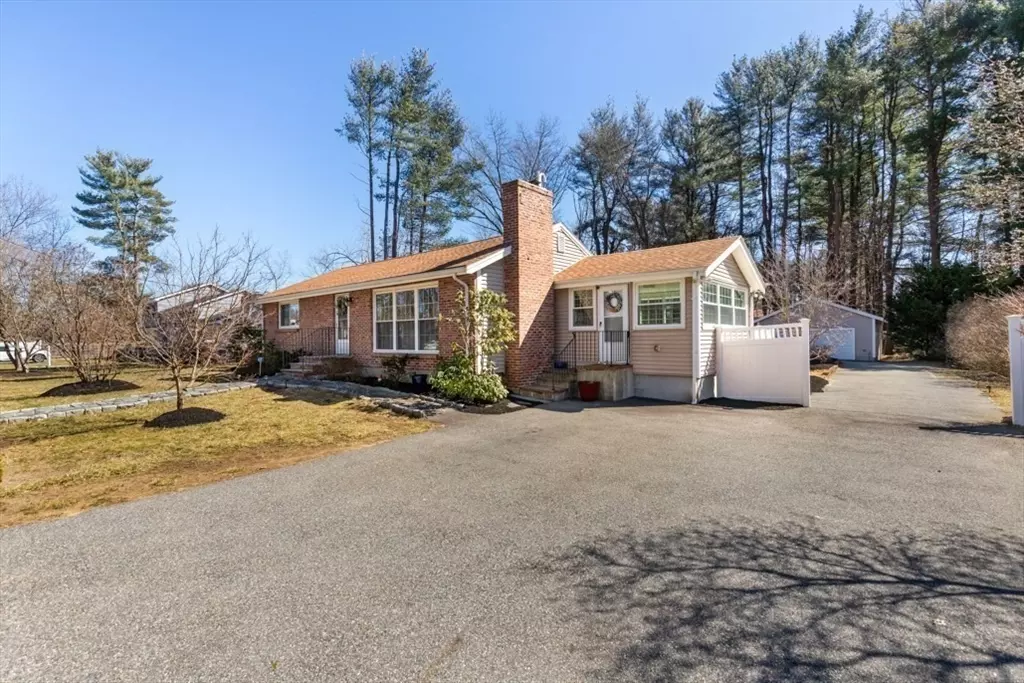$785,000
$699,900
12.2%For more information regarding the value of a property, please contact us for a free consultation.
3 Beds
2 Baths
2,496 SqFt
SOLD DATE : 04/29/2024
Key Details
Sold Price $785,000
Property Type Single Family Home
Sub Type Single Family Residence
Listing Status Sold
Purchase Type For Sale
Square Footage 2,496 sqft
Price per Sqft $314
MLS Listing ID 73211620
Sold Date 04/29/24
Style Ranch
Bedrooms 3
Full Baths 2
HOA Y/N false
Year Built 1961
Annual Tax Amount $7,815
Tax Year 2023
Lot Size 0.490 Acres
Acres 0.49
Property Description
This expansive Ranch sits on a sizable level lot featuring a detached 2-car garage. Nestled in a neighborhood with easy access to Rt. 28's array of retail outlets and dining options, plus swift connections to Rt. 93. Inside the freshly painted first floor offers an open-concept fireplaced living room, dining area, and kitchen adorned with granite countertops and stainless steel appliances. Floor-to-ceiling windows in the living and dining areas flood the space with natural light. Adjacent to the kitchen lies a practical mudroom/porch area with a spacious coat closet. At the far end of the home awaits the primary suite featuring a generously sized bedroom with sliders overlooking the yard, a walk-in closet, and full bathroom. Two additional bedrooms boasting ample closet space & hardwood floors along with a full-size bathroom complete the main level. Downstairs you'll find 2 sizable rooms offering versatile usage options, laundry room, gas heat system and new tankless gas water heater.
Location
State MA
County Middlesex
Zoning RB
Direction Rt. 28/Main St to Sullivan Rd
Rooms
Basement Full, Finished
Primary Bedroom Level First
Dining Room Flooring - Hardwood, Window(s) - Picture
Kitchen Flooring - Stone/Ceramic Tile, Countertops - Stone/Granite/Solid, Stainless Steel Appliances
Interior
Interior Features Game Room, Bonus Room
Heating Forced Air, Natural Gas
Cooling Wall Unit(s)
Flooring Tile, Hardwood, Flooring - Stone/Ceramic Tile
Fireplaces Number 1
Fireplaces Type Living Room
Appliance Gas Water Heater, Range, Dishwasher, Microwave, Refrigerator, Washer, Dryer
Laundry Flooring - Stone/Ceramic Tile, Electric Dryer Hookup, Gas Dryer Hookup, Washer Hookup, Sink, In Basement
Exterior
Exterior Feature Porch - Enclosed, Deck - Wood
Garage Spaces 2.0
Community Features Public Transportation, Shopping, Pool, Tennis Court(s), Park, Golf, Medical Facility, Conservation Area, Highway Access, House of Worship, Private School, Public School
Utilities Available for Electric Range, for Electric Dryer
Waterfront false
Roof Type Shingle
Total Parking Spaces 3
Garage Yes
Building
Lot Description Level
Foundation Concrete Perimeter
Sewer Private Sewer
Water Public
Schools
Elementary Schools Hood
Middle Schools Nrms
High Schools Nrhs
Others
Senior Community false
Read Less Info
Want to know what your home might be worth? Contact us for a FREE valuation!

Our team is ready to help you sell your home for the highest possible price ASAP
Bought with Christine Cannon Coughlin • Bantry Way Brokerage LLC
GET MORE INFORMATION

Real Estate Agent | Lic# 9532671







