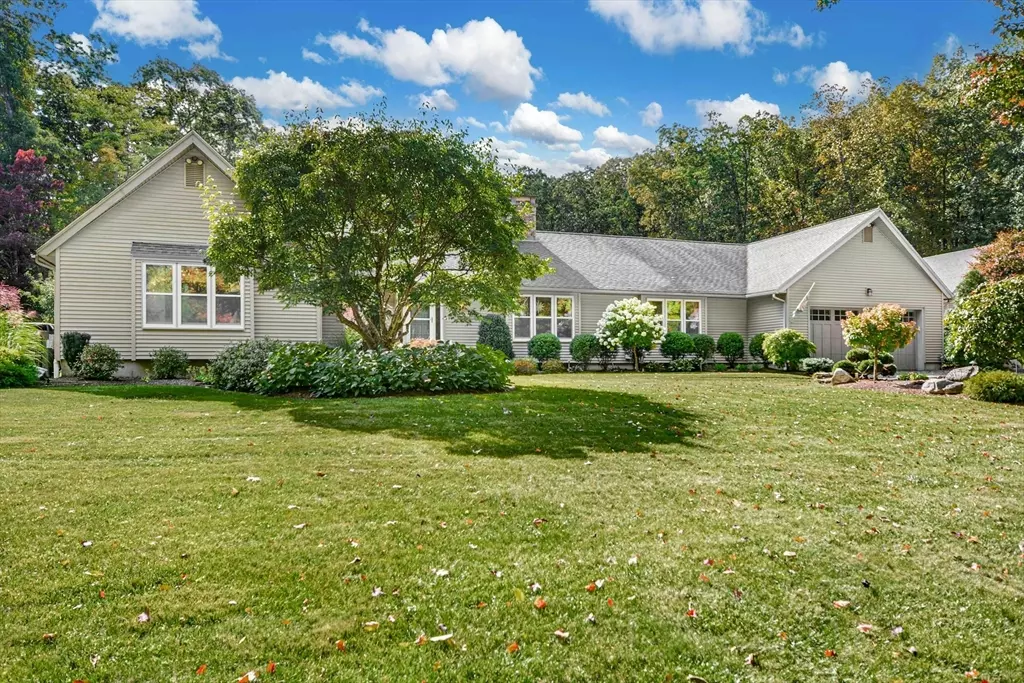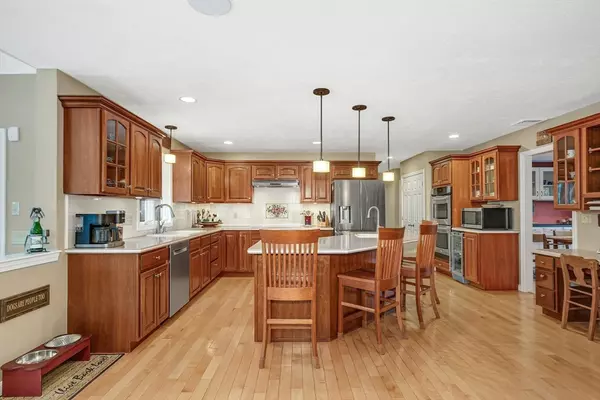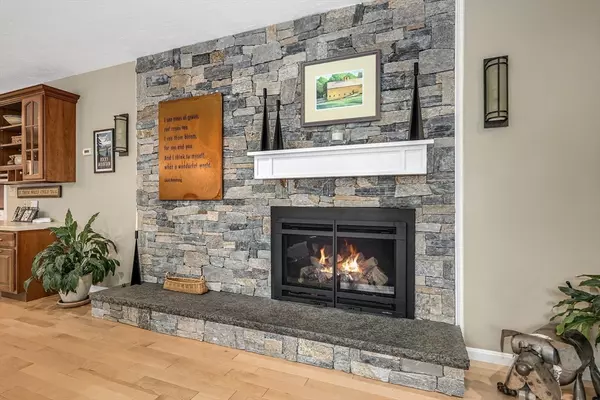$1,525,000
$1,575,000
3.2%For more information regarding the value of a property, please contact us for a free consultation.
4 Beds
3.5 Baths
5,117 SqFt
SOLD DATE : 04/29/2024
Key Details
Sold Price $1,525,000
Property Type Single Family Home
Sub Type Single Family Residence
Listing Status Sold
Purchase Type For Sale
Square Footage 5,117 sqft
Price per Sqft $298
MLS Listing ID 73196443
Sold Date 04/29/24
Style Ranch
Bedrooms 4
Full Baths 3
Half Baths 1
HOA Y/N false
Year Built 1979
Annual Tax Amount $14,452
Tax Year 2023
Lot Size 19.170 Acres
Acres 19.17
Property Description
This property offers a lifestyle unlike any other property! Located on 19 acres w/professionally landscaped yard, trails & picturesque forest. This property is perfect for anyone looking for energizing outdoor living, open space & scenic nature. Updated, modern home w/over 5000 sq. ft. has so much living space to offer. Four updated bedrooms & 3.5 bathrooms. Welcoming living room w/stone fireplace & built-in shelves. Formal dining room. Open concept kitchen w/updated appliances & center island, perfect for entertaining. Family room w/hardwood floors & gas fireplace. Sunroom w/vaulted ceiling, floor to ceiling windows & scenic views. Slider leads to patio for outside dining. Large Bonus/Exercise Room w/skylights, half bath & exterior access to inground, salt water, heated pool. Lower level w/ home theater, gaming room w/pool table, home office, craft/art studio & indoor hockey. Two Garages, Pool House, Central Air, Whole House Generator, New Heating System. This property is a must see!
Location
State MA
County Worcester
Zoning Res
Direction Church Street to Howard Street (look for Kimberly Lane)
Rooms
Family Room Flooring - Hardwood, Open Floorplan, Recessed Lighting
Basement Full, Finished, Interior Entry, Bulkhead
Primary Bedroom Level First
Dining Room Closet/Cabinets - Custom Built, Flooring - Wall to Wall Carpet, Window(s) - Bay/Bow/Box, Recessed Lighting
Kitchen Flooring - Hardwood, Pantry, Countertops - Stone/Granite/Solid, Kitchen Island, Cabinets - Upgraded, Open Floorplan, Recessed Lighting, Stainless Steel Appliances, Wine Chiller, Lighting - Pendant
Interior
Interior Features Vaulted Ceiling(s), Recessed Lighting, Slider, Closet - Double, Open Floorplan, Closet/Cabinets - Custom Built, Closet, Pedestal Sink, Exercise Room, Sun Room, Home Office, Media Room, 3/4 Bath, Wired for Sound
Heating Baseboard, Oil, Fireplace
Cooling Central Air
Flooring Tile, Carpet, Hardwood, Flooring - Stone/Ceramic Tile, Flooring - Wall to Wall Carpet, Flooring - Engineered Hardwood
Fireplaces Number 3
Fireplaces Type Family Room, Living Room
Appliance Water Heater, Oven, Microwave, Refrigerator, ENERGY STAR Qualified Refrigerator, Wine Refrigerator, ENERGY STAR Qualified Dryer, ENERGY STAR Qualified Dishwasher, ENERGY STAR Qualified Washer, Range Hood, Cooktop
Laundry Sink, Closet/Cabinets - Custom Built, Flooring - Stone/Ceramic Tile, Electric Dryer Hookup, Washer Hookup, First Floor
Exterior
Exterior Feature Deck, Patio, Pool - Inground Heated, Rain Gutters, Storage, Professional Landscaping, Decorative Lighting, Fenced Yard, Garden, Guest House, Stone Wall
Garage Spaces 4.0
Fence Fenced/Enclosed, Fenced
Pool Pool - Inground Heated
Community Features Shopping, Tennis Court(s), Park, Walk/Jog Trails, Golf, Medical Facility, Conservation Area, Highway Access, House of Worship, Private School, Public School, T-Station
Utilities Available for Electric Dryer, Washer Hookup, Generator Connection
Waterfront false
Waterfront Description Stream
View Y/N Yes
View Scenic View(s)
Roof Type Shingle
Total Parking Spaces 4
Garage Yes
Private Pool true
Building
Lot Description Cul-De-Sac, Wooded, Level, Sloped
Foundation Concrete Perimeter
Sewer Private Sewer
Water Private
Schools
Middle Schools Melican Middle
High Schools Algonquin Reg
Others
Senior Community false
Read Less Info
Want to know what your home might be worth? Contact us for a FREE valuation!

Our team is ready to help you sell your home for the highest possible price ASAP
Bought with Kelly Parent • Keller Williams Realty Boston Northwest
GET MORE INFORMATION

Real Estate Agent | Lic# 9532671







