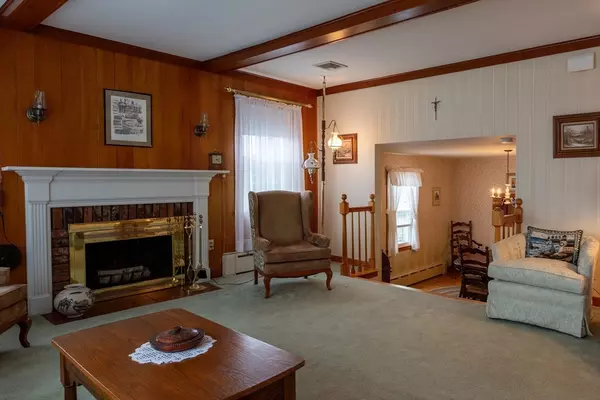$489,900
$489,900
For more information regarding the value of a property, please contact us for a free consultation.
3 Beds
1.5 Baths
1,647 SqFt
SOLD DATE : 04/24/2024
Key Details
Sold Price $489,900
Property Type Single Family Home
Sub Type Single Family Residence
Listing Status Sold
Purchase Type For Sale
Square Footage 1,647 sqft
Price per Sqft $297
MLS Listing ID 73210153
Sold Date 04/24/24
Bedrooms 3
Full Baths 1
Half Baths 1
HOA Y/N false
Year Built 1963
Annual Tax Amount $4,525
Tax Year 2023
Lot Size 9,147 Sqft
Acres 0.21
Property Description
Well maintained & well loved, 1 owner tri-level home with a great floor plan on a corner lot in a wonderful area of Somerset! This home is solidly built & features a brand new roof (2024), new garage door, gutters, a/c condenser, boiler & hot water tank. Enter the home & step into a spacious living room with working fireplace. Steps up, lead to 3 bedrooms & full bath while steps down, lead to dining room with hardwood flooring, fully applianced kitchen with plenty of cabinetry, a family room, 1/2 bath & 1st floor laundry area. You will be pleasantly surprised by more hardwood flooring under some carpeting throughout! The front yard offers distant water views with a short travel down the street to the Somerset Marina & Pierce's Beach & playground for recreational fun! Don't miss out on this beautiful home! Click on the Blue "V' icon above for the virtual tour!
Location
State MA
County Bristol
Zoning R1
Direction Side street between Riverside & County Street near Church of Our Saviour.
Rooms
Family Room Ceiling Fan(s), Flooring - Wall to Wall Carpet
Primary Bedroom Level Third
Dining Room Flooring - Hardwood
Kitchen Flooring - Stone/Ceramic Tile, Stainless Steel Appliances
Interior
Heating Baseboard, Oil
Cooling Central Air
Fireplaces Number 1
Fireplaces Type Living Room
Appliance Water Heater, Range, Dishwasher, Disposal, Microwave, Refrigerator
Laundry First Floor
Exterior
Exterior Feature Porch, Balcony, Rain Gutters
Garage Spaces 1.0
Community Features Public Transportation, Shopping, Tennis Court(s), Park, Highway Access, House of Worship, Marina
Utilities Available for Electric Range
Waterfront false
Waterfront Description Beach Front,River,1/2 to 1 Mile To Beach,Beach Ownership(Public)
Roof Type Shingle
Total Parking Spaces 3
Garage Yes
Building
Lot Description Corner Lot, Cleared
Foundation Concrete Perimeter
Sewer Public Sewer
Water Public
Others
Senior Community false
Read Less Info
Want to know what your home might be worth? Contact us for a FREE valuation!

Our team is ready to help you sell your home for the highest possible price ASAP
Bought with Lindsey Bshara-Leviss • Salt Marsh Realty Group
GET MORE INFORMATION

Real Estate Agent | Lic# 9532671







