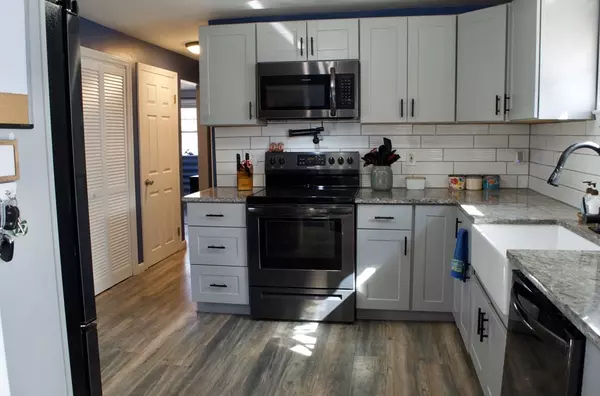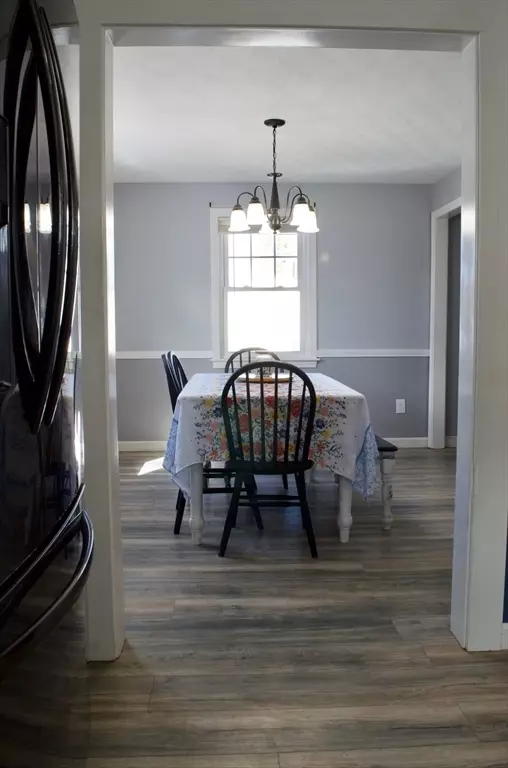$435,000
$429,900
1.2%For more information regarding the value of a property, please contact us for a free consultation.
3 Beds
2 Baths
1,152 SqFt
SOLD DATE : 04/26/2024
Key Details
Sold Price $435,000
Property Type Single Family Home
Sub Type Single Family Residence
Listing Status Sold
Purchase Type For Sale
Square Footage 1,152 sqft
Price per Sqft $377
MLS Listing ID 73214018
Sold Date 04/26/24
Style Cape
Bedrooms 3
Full Baths 2
HOA Y/N false
Year Built 1965
Annual Tax Amount $4,922
Tax Year 2024
Lot Size 7,840 Sqft
Acres 0.18
Property Description
Offer Accepted! Open House Cancelled! Welcome to this charming 1965 Cape with 3 bedrooms and numerous updates, blending classic charm with modern convenience. The first-floor master bedroom offers comfort and convenience. The renovated kitchen is a chef's delight, featuring shaker cabinets, granite countertops, a farmer's sink, pot filler, and stainless-steel appliances. The main bath has also been beautifully renovated. New vinyl plank flooring flows seamlessly throughout, complemented by a pantry closet for added storage. The mudroom has been tastefully remodeled, with a slider providing easy access to the fenced-in backyard, perfect for outdoor activities. Recent updates to the basement include a bedroom, office, and another full bath, adding extra living space and versatility. With newer interior paint, a formal dining room, and a spacious living room, this home is move-in ready for comfortable living.
Location
State MA
County Worcester
Zoning RES
Direction South Main Street to Mann St. (Opposite Side of Cartier Funeral Home).
Rooms
Basement Partially Finished
Primary Bedroom Level First
Interior
Interior Features Bathroom - Full, Bathroom - With Shower Stall, Office, Bathroom, Bedroom
Heating Baseboard, Oil
Cooling Central Air
Flooring Tile, Vinyl, Carpet
Appliance Electric Water Heater, Range, Dishwasher, Microwave, Refrigerator, Washer, Dryer, Plumbed For Ice Maker
Laundry In Basement, Electric Dryer Hookup, Washer Hookup
Exterior
Exterior Feature Fenced Yard
Fence Fenced
Community Features Public Transportation, Shopping, Park, Walk/Jog Trails, Golf, Medical Facility, Laundromat, Bike Path, Highway Access, House of Worship, Public School, T-Station, University
Utilities Available for Electric Range, for Electric Dryer, Washer Hookup, Icemaker Connection
Waterfront false
Roof Type Shingle
Total Parking Spaces 4
Garage No
Building
Foundation Concrete Perimeter
Sewer Public Sewer
Water Public
Others
Senior Community false
Read Less Info
Want to know what your home might be worth? Contact us for a FREE valuation!

Our team is ready to help you sell your home for the highest possible price ASAP
Bought with Frank Smith • Keller Williams Coastal
GET MORE INFORMATION

Real Estate Agent | Lic# 9532671







