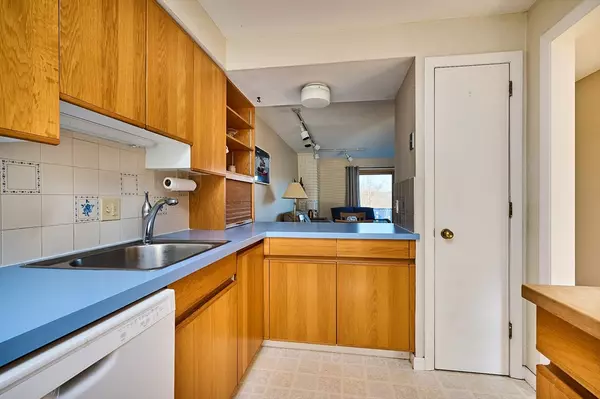$342,000
$335,000
2.1%For more information regarding the value of a property, please contact us for a free consultation.
3 Beds
1.5 Baths
1,320 SqFt
SOLD DATE : 04/26/2024
Key Details
Sold Price $342,000
Property Type Condo
Sub Type Condominium
Listing Status Sold
Purchase Type For Sale
Square Footage 1,320 sqft
Price per Sqft $259
MLS Listing ID 73212064
Sold Date 04/26/24
Bedrooms 3
Full Baths 1
Half Baths 1
HOA Fees $372/mo
Year Built 1972
Annual Tax Amount $5,569
Tax Year 2024
Lot Size 5,662 Sqft
Acres 0.13
Property Description
Welcome to Winston Court! This spacious move in ready condo will impress! The main level offers an improved kitchen with tiled backslash & abundant cabinetry. The open concept dining & living room maximizes the natural light with a slider to a large private deck. This delightful space will likely be your new favorite spot enjoying the view of the nearby pond. The second level features 3 bedrooms including a generous main bedroom with walk in closet. The recently renovated full bath can be accessed from the main bedroom or hallway. Two more bedrooms, good sized with ample closet space. Additionally, the finished area in the basement, complete with fireplace and bar, is a great space to entertain. Natural gas heat, central air and a 2 car attached carport are a few perks. A winning combination of a lovely condo in a great location. Easy access to area colleges, health club, trails & major routes. This is a must see, showings begin at the Open House, Saturday 3/16/2024 @ 1pm to 3pm.
Location
State MA
County Hampshire
Zoning Res
Direction Rte. 9 to Gatehouse Rd.; Winston Court first drive on the left
Rooms
Family Room Flooring - Laminate, Flooring - Vinyl, Exterior Access
Basement Y
Primary Bedroom Level Second
Dining Room Flooring - Wall to Wall Carpet
Kitchen Flooring - Vinyl, Countertops - Upgraded, Cabinets - Upgraded, Exterior Access, Remodeled
Interior
Interior Features High Speed Internet
Heating Forced Air, Electric Baseboard, Natural Gas
Cooling Central Air
Flooring Tile, Vinyl, Carpet, Vinyl / VCT
Fireplaces Number 1
Fireplaces Type Family Room
Appliance Range, Dishwasher, Disposal, Refrigerator, Freezer, Washer, Dryer
Laundry Electric Dryer Hookup, Washer Hookup, In Basement, In Unit
Exterior
Exterior Feature Deck, Screens, Rain Gutters, Professional Landscaping
Garage Spaces 2.0
Community Features Public Transportation, Shopping, Walk/Jog Trails, Medical Facility, Public School, University
Utilities Available for Electric Range, for Electric Oven, for Electric Dryer, Washer Hookup
Roof Type Shingle
Garage Yes
Building
Story 3
Sewer Public Sewer
Water Public
Schools
Elementary Schools Fort River
Middle Schools Arms
High Schools Arhs
Others
Pets Allowed Yes w/ Restrictions
Senior Community false
Read Less Info
Want to know what your home might be worth? Contact us for a FREE valuation!

Our team is ready to help you sell your home for the highest possible price ASAP
Bought with Beth Hernandez • eXp Realty
GET MORE INFORMATION

Real Estate Agent | Lic# 9532671







