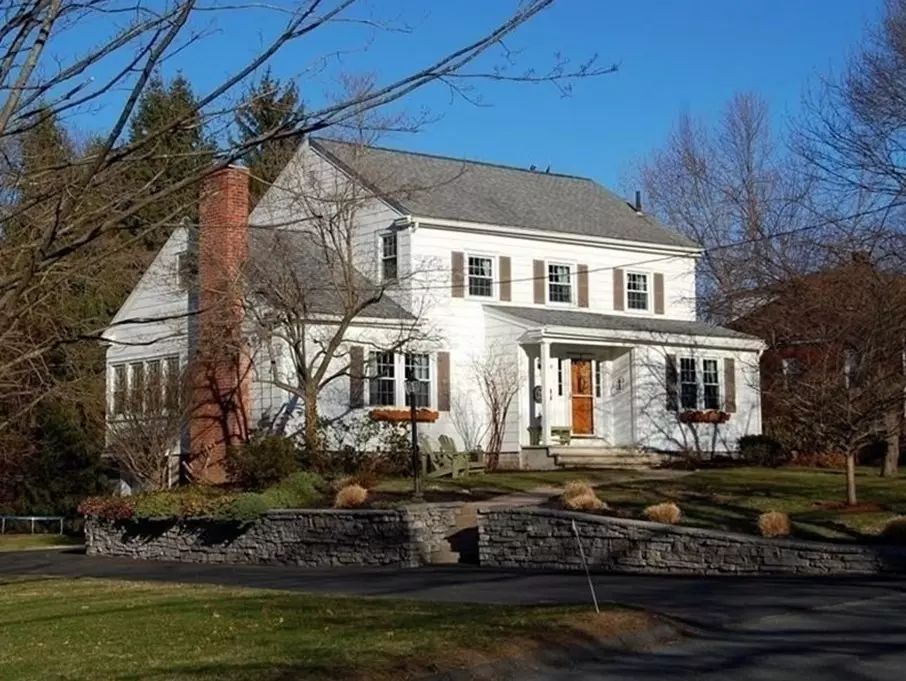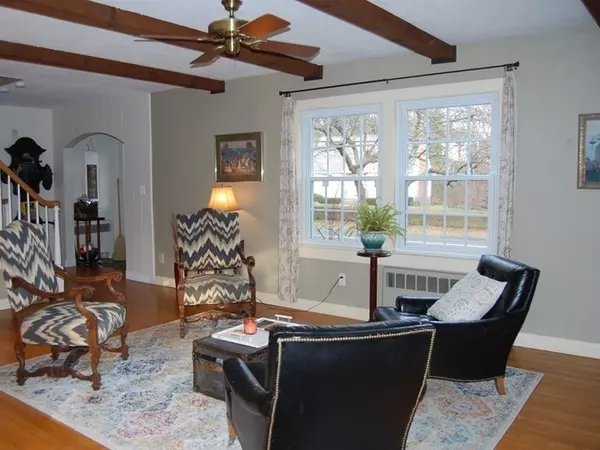$475,000
$450,000
5.6%For more information regarding the value of a property, please contact us for a free consultation.
4 Beds
2.5 Baths
2,224 SqFt
SOLD DATE : 04/24/2024
Key Details
Sold Price $475,000
Property Type Single Family Home
Sub Type Single Family Residence
Listing Status Sold
Purchase Type For Sale
Square Footage 2,224 sqft
Price per Sqft $213
MLS Listing ID 73213944
Sold Date 04/24/24
Style Colonial
Bedrooms 4
Full Baths 2
Half Baths 1
HOA Y/N false
Year Built 1946
Annual Tax Amount $6,901
Tax Year 2024
Lot Size 0.550 Acres
Acres 0.55
Property Description
Its the one you have been looking for isn't it. The beauty of now and the charm of yesteryear! You can decorate the lovely portico entrance for different seasons adding to the lovely curb appeal. stonewall lines the driveway, along with some perennials. Wide center stairs, wood floors, open concept living room with a fireplace and custom built-ins is open to the sunroom, lovely study, dining room (or 1st floor bedroom), a fully remodeled modern, eat-in kitchen with stainless steel appliances. Upstairs the wood floors continue to flow through 4 ample bedrooms and full bath, an additional unfinished storage space or potential to expand the cozy twin bed, and built-ins. Basement has a full bath and direct access to the garage, walk-out exit to the back yard and 3 framed rooms for storage. Newer roof in 2018. Isn't it time to see the appeal of this big beautiful colonial in person? I forgot to mention the corner lot is over 1/2 an acre, mostly flat and has a gazebo for bug-free enjoyment.
Location
State MA
County Hampshire
Zoning RA2
Direction Route 202 Rotary to North Main St, home is on the left.
Rooms
Family Room Flooring - Hardwood, Cable Hookup
Basement Full, Walk-Out Access, Interior Entry, Garage Access, Concrete
Primary Bedroom Level Second
Dining Room Closet, Flooring - Hardwood
Kitchen Ceiling Fan(s), Flooring - Stone/Ceramic Tile, Dining Area, Countertops - Stone/Granite/Solid, Exterior Access, Stainless Steel Appliances, Peninsula
Interior
Interior Features Study, Internet Available - Unknown
Heating Steam, Natural Gas
Cooling None
Flooring Tile, Hardwood, Flooring - Hardwood
Fireplaces Number 1
Fireplaces Type Living Room
Appliance Gas Water Heater, Range, Dishwasher, Refrigerator, Washer, Dryer
Laundry In Basement, Electric Dryer Hookup, Washer Hookup
Exterior
Exterior Feature Patio, Rain Gutters, Gazebo
Garage Spaces 1.0
Community Features Public Transportation, Shopping, Park, Walk/Jog Trails, Stable(s), Golf, Medical Facility, Laundromat, Bike Path, Conservation Area, Highway Access, House of Worship, Marina, Private School, Public School, University
Utilities Available for Electric Range, for Electric Oven, for Electric Dryer, Washer Hookup
Waterfront false
Roof Type Shingle
Total Parking Spaces 4
Garage Yes
Building
Lot Description Corner Lot, Wooded, Cleared, Gentle Sloping, Level
Foundation Block
Sewer Public Sewer
Water Public
Others
Senior Community false
Read Less Info
Want to know what your home might be worth? Contact us for a FREE valuation!

Our team is ready to help you sell your home for the highest possible price ASAP
Bought with Shanna Rowe • Keller Williams Realty
GET MORE INFORMATION

Real Estate Agent | Lic# 9532671







