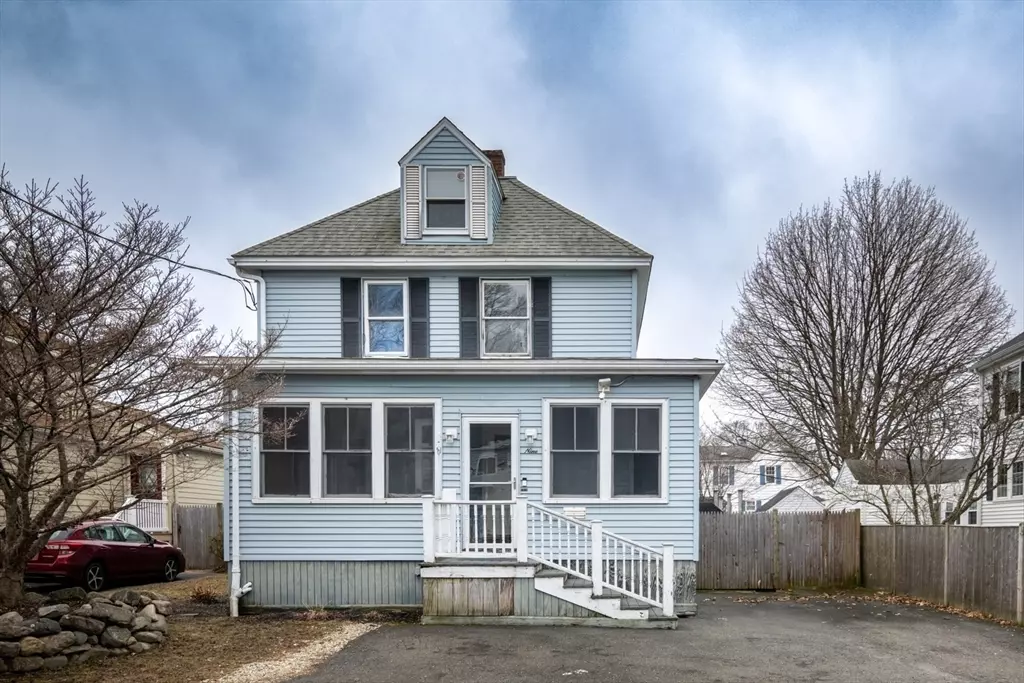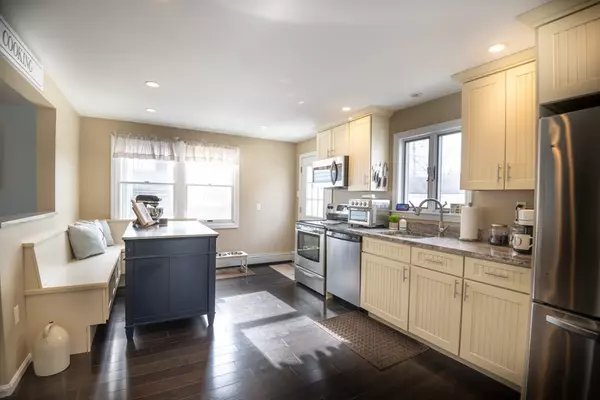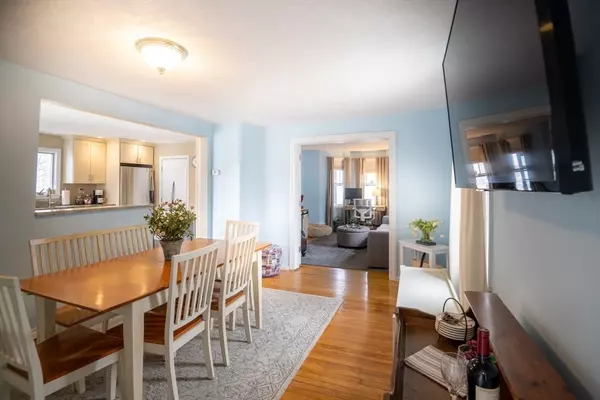$826,500
$780,000
6.0%For more information regarding the value of a property, please contact us for a free consultation.
3 Beds
2.5 Baths
2,632 SqFt
SOLD DATE : 04/22/2024
Key Details
Sold Price $826,500
Property Type Multi-Family
Sub Type 2 Family - 2 Units Up/Down
Listing Status Sold
Purchase Type For Sale
Square Footage 2,632 sqft
Price per Sqft $314
MLS Listing ID 73208487
Sold Date 04/22/24
Bedrooms 3
Full Baths 2
Half Baths 1
Year Built 1890
Annual Tax Amount $7,494
Tax Year 2024
Lot Size 5,662 Sqft
Acres 0.13
Property Description
OPEN HOUS CANCELLED, Enjoy a single-family lifestyle while benefiting from rental income! Nestled within a family-friendly neighborhood, this home is also super convenient: 2 blocks to town for Sunday coffee or hop on 128 to get to work! The first-floor unit offers an updated eat-in kitchen with granite and stainless appliances, dining room, living room, and generous primary bedroom. This unit also has a lower level exercise room, finished room and half bath making it an ideal extra bedroom, home office or den. Unit 2 has a granite kitchen with breakfast bar, dining room, living room bedroom and bath on the 2nd floor with an additional bedroom or home office on the 3rd floor. Both units have in unit washer/dryers and extra storage. Relax in the sun on the back deck overlooking the above ground pool. The fenced yard has an oversized shed. Improvements include updated kitchens, newer boiler and hot water tank and 10-year-old roof.
Location
State MA
County Essex
Zoning R1
Direction Purchase or Elm to Ash to Fowler
Rooms
Basement Full, Partially Finished, Sump Pump
Interior
Interior Features Storage, Upgraded Cabinets, Bathroom With Tub & Shower, Stone/Granite/Solid Counters, Living Room, Dining Room, Kitchen, Laundry Room, Office/Den
Heating Baseboard
Cooling Window Unit(s)
Flooring Tile, Carpet, Hardwood
Appliance Range, Dishwasher, Disposal, Microwave, Refrigerator, Washer, Dryer
Laundry Electric Dryer Hookup, Washer Hookup
Exterior
Exterior Feature Balcony/Deck
Community Features Shopping, Park, Walk/Jog Trails, Medical Facility, Laundromat, Bike Path, Highway Access, House of Worship, Marina, Private School, Public School
Utilities Available for Electric Oven, for Electric Dryer, Washer Hookup
Waterfront false
Waterfront Description Beach Front,Harbor,River,1 to 2 Mile To Beach,Beach Ownership(Public)
Roof Type Shingle
Total Parking Spaces 4
Garage No
Building
Story 3
Foundation Stone
Sewer Public Sewer
Water Public
Schools
Elementary Schools Great Oak
Middle Schools Holten-Richmond
High Schools Danvers High
Others
Senior Community false
Acceptable Financing Contract
Listing Terms Contract
Read Less Info
Want to know what your home might be worth? Contact us for a FREE valuation!

Our team is ready to help you sell your home for the highest possible price ASAP
Bought with The Bill Butler Group • Leading Edge Real Estate
GET MORE INFORMATION

Real Estate Agent | Lic# 9532671







