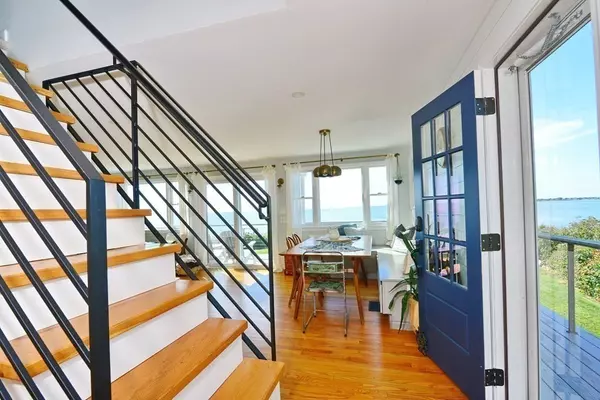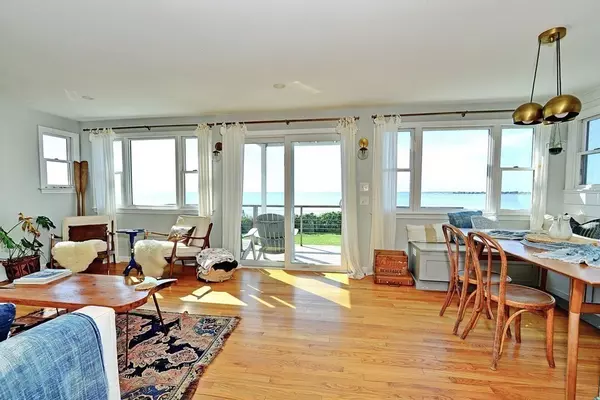$1,275,000
$1,375,000
7.3%For more information regarding the value of a property, please contact us for a free consultation.
3 Beds
1.5 Baths
1,596 SqFt
SOLD DATE : 04/16/2024
Key Details
Sold Price $1,275,000
Property Type Single Family Home
Sub Type Single Family Residence
Listing Status Sold
Purchase Type For Sale
Square Footage 1,596 sqft
Price per Sqft $798
MLS Listing ID 73171199
Sold Date 04/16/24
Style Gambrel /Dutch
Bedrooms 3
Full Baths 1
Half Baths 1
HOA Y/N false
Year Built 1973
Annual Tax Amount $8,266
Tax Year 2023
Lot Size 0.270 Acres
Acres 0.27
Property Description
Welcome Home to 22 Balsam West - Rare Opportunity to Own This Turn Key Oceanfront West Facing Home Located on Desirable West Island with Breathtaking Views of Buzzards Bay, Spacious Lawn Area Stretching to the Sea, Relax on Wrap Around Deck to Watch Magnificent Sunsets Over the Water, Tranquil Setting Takes Your Worries Away, Open Floor Plan, Updated Modern Kitchen, Eye Catching Built in Banquette Seating, Serene Living Room, Master Bedroom With Private Balcony Overlooking Ocean, New Vinyl Wood Shake Cedar Exterior, Central Air, Interior Recently Painted, Updated Mechanicals, Updated Sea Wall with Stone Steps for Easy Access to the Water, Town Water/Town Sewer. Explore the Island, Stroll to the Beach, Walk to the Full Service Marina or Take a Hike in the Conservation Area. Strong Rental History. No Bridge Traffic to Get to Your Happy Place! This Home is a Must See!
Location
State MA
County Bristol
Zoning Res
Direction Goulart Memorial Drive to Alder Street to Balsam Street
Rooms
Basement Full, Walk-Out Access, Concrete
Primary Bedroom Level Second
Dining Room Flooring - Hardwood, Open Floorplan, Lighting - Overhead
Kitchen Flooring - Hardwood, Countertops - Stone/Granite/Solid, Cabinets - Upgraded, Recessed Lighting, Stainless Steel Appliances, Gas Stove
Interior
Heating Forced Air
Cooling Central Air
Flooring Tile, Hardwood
Appliance Water Heater, Range, Dishwasher, Refrigerator, Washer, Dryer, Range Hood
Laundry In Basement, Electric Dryer Hookup, Washer Hookup
Exterior
Exterior Feature Deck, Balcony, Professional Landscaping
Community Features Shopping, Walk/Jog Trails, Bike Path, Conservation Area, Marina
Utilities Available for Gas Range, for Electric Dryer, Washer Hookup
Waterfront true
Waterfront Description Waterfront,Beach Front,Ocean,0 to 1/10 Mile To Beach,Beach Ownership(Public)
Roof Type Shingle
Total Parking Spaces 4
Garage No
Building
Lot Description Flood Plain, Level
Foundation Concrete Perimeter
Sewer Public Sewer
Water Public
Others
Senior Community false
Read Less Info
Want to know what your home might be worth? Contact us for a FREE valuation!

Our team is ready to help you sell your home for the highest possible price ASAP
Bought with Caroline Ceceri • Lane Ceceri Group
GET MORE INFORMATION

Real Estate Agent | Lic# 9532671







