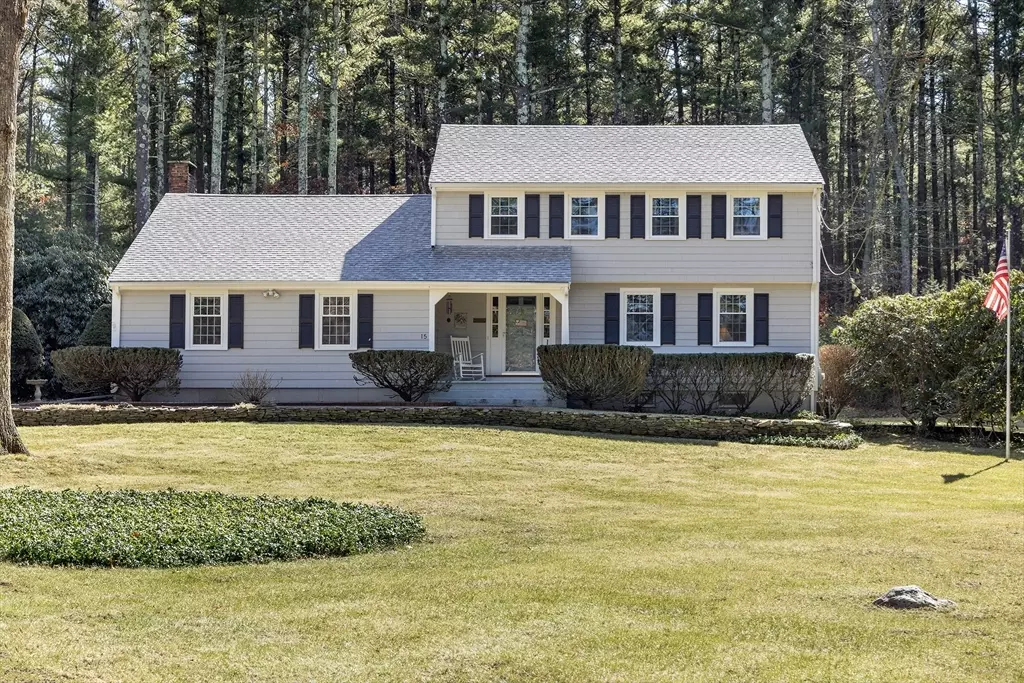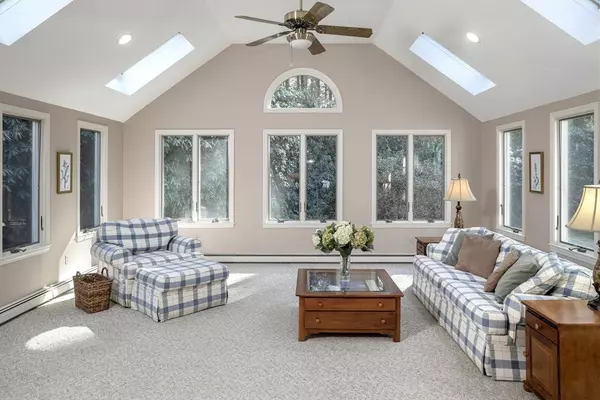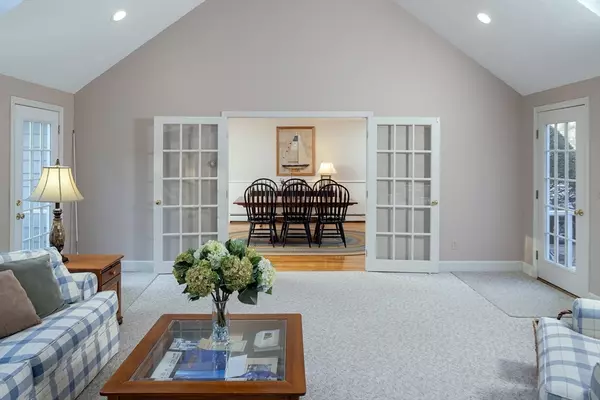$960,000
$900,000
6.7%For more information regarding the value of a property, please contact us for a free consultation.
4 Beds
1.5 Baths
2,242 SqFt
SOLD DATE : 04/19/2024
Key Details
Sold Price $960,000
Property Type Single Family Home
Sub Type Single Family Residence
Listing Status Sold
Purchase Type For Sale
Square Footage 2,242 sqft
Price per Sqft $428
MLS Listing ID 73209371
Sold Date 04/19/24
Style Colonial,Garrison
Bedrooms 4
Full Baths 1
Half Baths 1
HOA Y/N false
Year Built 1967
Annual Tax Amount $8,810
Tax Year 2024
Lot Size 1.890 Acres
Acres 1.89
Property Description
A private lane lined with beautiful rhododendrons is the entry for this classic 4-bedroom Garrison Colonial; it sits on nearly 2 acres that abut conservation land. The 1st floor offers a living room w/built-in cabinets & bookshelves plus an eat-in kitchen w/solid wood cabinets, glass top range, dishwasher & coffee bar; there is an adjacent room that's perfect for a remote office or study. Everyone will enjoy the casual lifestyle w/the open floor plan; a spacious dining room which can seat 12 for dinner next to a cozy fireplace and opening to a lovely sunroom w/cathedral ceiling and wall-to-wall windows looking out to the backyard! On the 2nd floor there is a main bedroom w/dbl closet and 3 add'l bedrooms with great closet space & wood flooring - plus an updated full bath. There is room for expansion in the walk-in attic space above the garage & a large basement for a workspace. Special features include an attached 2 car garage, AC, newer windows & wood floors thru most of the home.
Location
State MA
County Plymouth
Zoning RC
Direction Rt 3 to exit 22, east on 14, roundabout to left on Lincoln, which becomes Franklin to Lady Slipper
Rooms
Family Room Skylight, Cathedral Ceiling(s), Ceiling Fan(s), Flooring - Wall to Wall Carpet, French Doors, Exterior Access, Recessed Lighting
Basement Partial, Bulkhead, Sump Pump, Concrete
Primary Bedroom Level Second
Dining Room Flooring - Hardwood, Wainscoting, Closet - Double
Kitchen Flooring - Hardwood, Dining Area, Countertops - Stone/Granite/Solid, Countertops - Upgraded, Cabinets - Upgraded, Lighting - Overhead
Interior
Interior Features Chair Rail, Lighting - Overhead, Office, Walk-up Attic, High Speed Internet
Heating Baseboard, Oil
Cooling Central Air
Flooring Tile, Carpet, Hardwood, Flooring - Hardwood
Fireplaces Number 1
Fireplaces Type Dining Room
Appliance Range, Dishwasher, Microwave, Refrigerator, Washer
Laundry Electric Dryer Hookup, Washer Hookup, In Basement
Exterior
Exterior Feature Porch, Rain Gutters, Professional Landscaping, Screens
Garage Spaces 2.0
Community Features Conservation Area
Utilities Available for Electric Range, for Electric Dryer, Washer Hookup
Waterfront Description Beach Front,Bay,Ocean,Beach Ownership(Public)
Roof Type Shingle
Total Parking Spaces 6
Garage Yes
Building
Lot Description Wooded, Easements, Level
Foundation Concrete Perimeter
Sewer Private Sewer
Water Public
Architectural Style Colonial, Garrison
Schools
Elementary Schools Des
Middle Schools Dms
High Schools Dhs
Others
Senior Community false
Read Less Info
Want to know what your home might be worth? Contact us for a FREE valuation!

Our team is ready to help you sell your home for the highest possible price ASAP
Bought with Suzanne Stevens • Coldwell Banker Realty - Duxbury
GET MORE INFORMATION
Real Estate Agent | Lic# 9532671







