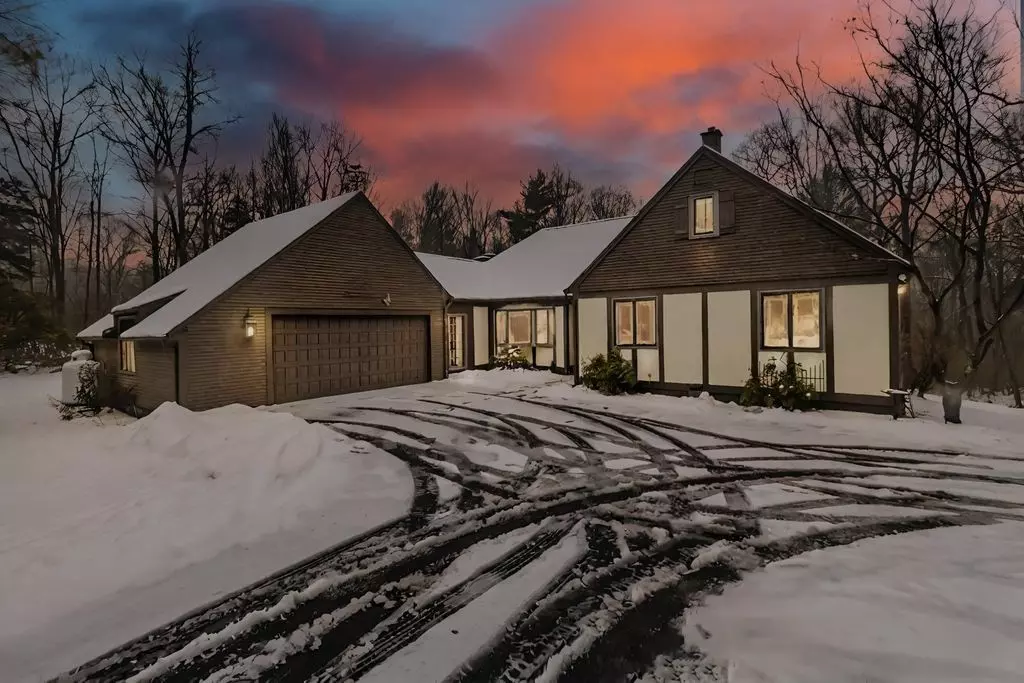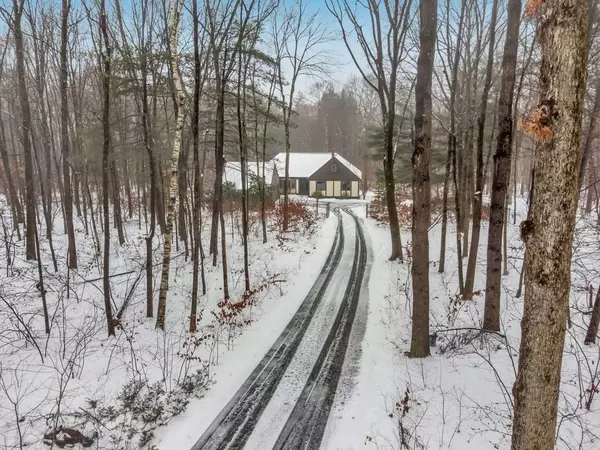$465,000
$450,000
3.3%For more information regarding the value of a property, please contact us for a free consultation.
3 Beds
2 Baths
1,576 SqFt
SOLD DATE : 04/19/2024
Key Details
Sold Price $465,000
Property Type Single Family Home
Sub Type Single Family Residence
Listing Status Sold
Purchase Type For Sale
Square Footage 1,576 sqft
Price per Sqft $295
MLS Listing ID 73196564
Sold Date 04/19/24
Style Ranch
Bedrooms 3
Full Baths 2
HOA Y/N false
Year Built 1974
Annual Tax Amount $4,639
Tax Year 2023
Lot Size 7.850 Acres
Acres 7.85
Property Description
If you are looking for privacy on a quiet country road this Ranch style home is the one you have been waiting for. Situated nicely on 7.85 acres of land, partially fenced in with lush landscaping, stone walls & 2 storage sheds. You will love the country kitchen that is open to the warm and cozy family room with fireplace and exterior access to the large custom-built deck with pergola so that you can enjoy nature at its best. The living & dining rooms offer beautiful, pegged wood floors and bay windows. The main bedroom has new carpeting, fresh paint, wood feature on walls, a walk-in closet and a full bathroom. There are 2 additional bedrooms with ample closet space and a remodeled full bathroom. The walk out basement has a 2nd fireplace and could easily be finished if you want more space. The heated mudroom makes for a great entry into the house that is just off of the 2-car garage. Heated roof & gutters and a whole house generator.
Location
State MA
County Hampden
Zoning RR
Direction Route 32 to Wales Road to Moulton Hill Road
Rooms
Family Room Flooring - Wall to Wall Carpet, Deck - Exterior, Exterior Access, Open Floorplan
Basement Full, Walk-Out Access, Interior Entry, Concrete, Unfinished
Primary Bedroom Level First
Dining Room Flooring - Wood, Window(s) - Bay/Bow/Box
Kitchen Flooring - Vinyl, Pantry, Country Kitchen, Open Floorplan
Interior
Interior Features Closet - Linen, Closet, Entry Hall, Mud Room
Heating Baseboard, Oil
Cooling Wall Unit(s)
Flooring Wood, Tile, Vinyl, Carpet, Laminate, Stone / Slate, Flooring - Stone/Ceramic Tile, Flooring - Wall to Wall Carpet
Fireplaces Number 2
Fireplaces Type Family Room
Appliance Water Heater, Tankless Water Heater, Range, Oven, Dishwasher, Refrigerator, Freezer, Washer, Dryer, Water Treatment, Range Hood
Laundry Electric Dryer Hookup, Washer Hookup, In Basement
Exterior
Exterior Feature Deck - Wood, Covered Patio/Deck, Rain Gutters, Storage, Fenced Yard, Stone Wall
Garage Spaces 2.0
Fence Fenced
Community Features Public Transportation, Shopping, Pool, Tennis Court(s), Park, Walk/Jog Trails, Stable(s), Golf, Laundromat, Conservation Area, House of Worship, Public School
Utilities Available for Electric Range, for Electric Dryer, Washer Hookup, Generator Connection
Waterfront false
View Y/N Yes
View Scenic View(s)
Roof Type Shingle
Total Parking Spaces 6
Garage Yes
Building
Lot Description Wooded, Cleared, Level
Foundation Concrete Perimeter
Sewer Private Sewer
Water Private
Others
Senior Community false
Read Less Info
Want to know what your home might be worth? Contact us for a FREE valuation!

Our team is ready to help you sell your home for the highest possible price ASAP
Bought with Elizabeth G. Schultz • Berkshire Hathaway HomeServices Evolution Properties
GET MORE INFORMATION

Real Estate Agent | Lic# 9532671







