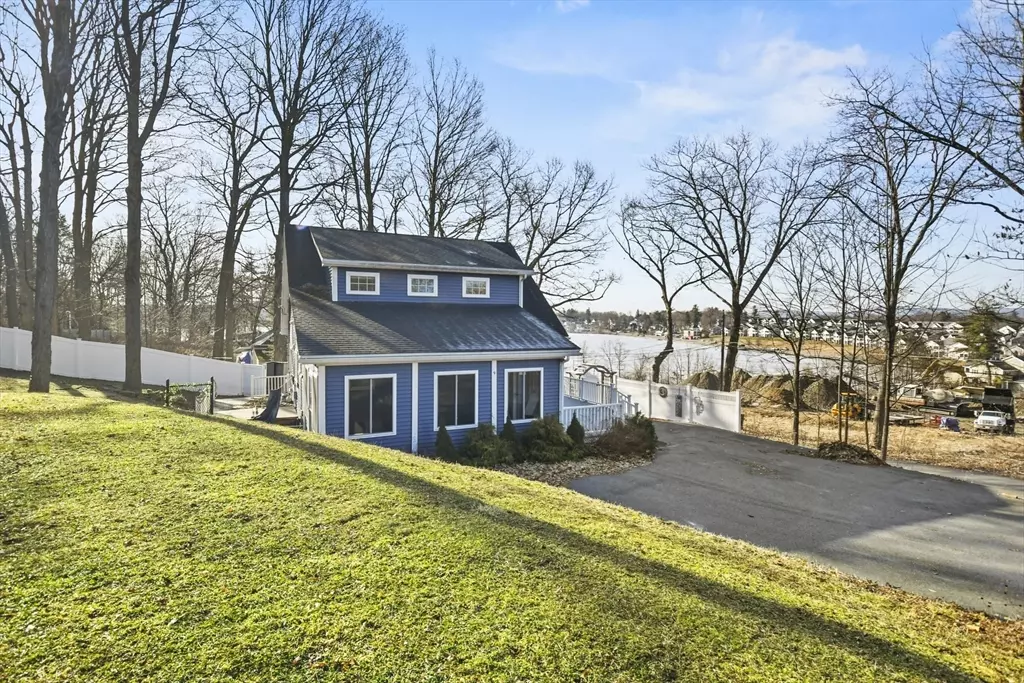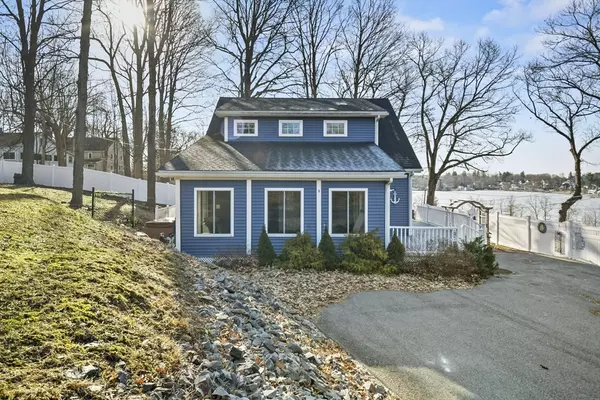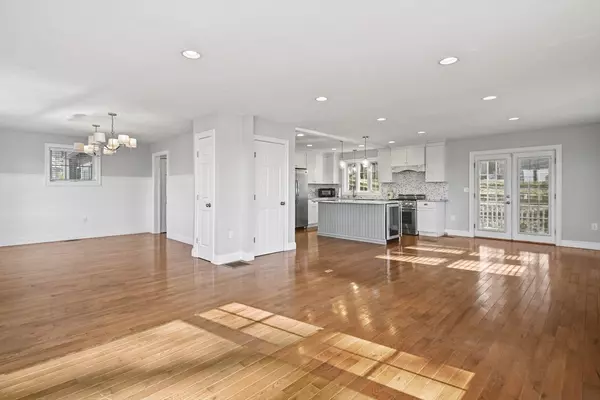$580,000
$595,000
2.5%For more information regarding the value of a property, please contact us for a free consultation.
2 Beds
2.5 Baths
2,240 SqFt
SOLD DATE : 04/19/2024
Key Details
Sold Price $580,000
Property Type Single Family Home
Sub Type Single Family Residence
Listing Status Sold
Purchase Type For Sale
Square Footage 2,240 sqft
Price per Sqft $258
MLS Listing ID 73206570
Sold Date 04/19/24
Style Cape
Bedrooms 2
Full Baths 2
Half Baths 1
HOA Y/N false
Year Built 2014
Annual Tax Amount $7,945
Tax Year 2023
Lot Size 0.470 Acres
Acres 0.47
Property Description
Experience the allure of this 2-bed, 2.5-bath cape boasting stunning views of Lake Whalom! Enter through the screened porch into an inviting open floor plan, featuring a spacious living room with a gas fireplace, connecting to a formal dining area with French doors to the deck. The beautiful kitchen boasts stainless steel appliances, exquisite countertops, an island, wine chiller, and a convenient half bath with laundry around the corner. Upstairs, discover an in-home office, a generous primary bedroom with a walk-in closet and private bathroom, and an additional bedroom with another bathroom. The finished lower level offers versatility and storage space for you to bring your ideas! Outdoors, revel in an above-ground pool, a reeds ferry shed, two composite deck and a hot tub - perfect to relax in after a long day! Complete with a 2-car garage, this corner lot residence is a perfect blend of comfort and style. Are you ready to live by the Lake?!
Location
State MA
County Worcester
Zoning RA
Direction Electric Ave to Whalom Rd to Pond Street
Rooms
Family Room Flooring - Wall to Wall Carpet
Basement Full, Finished, Interior Entry
Primary Bedroom Level Second
Dining Room Closet, Flooring - Hardwood
Kitchen Flooring - Hardwood, Dining Area, Countertops - Stone/Granite/Solid, Kitchen Island, Breakfast Bar / Nook, Deck - Exterior, Exterior Access, Recessed Lighting, Stainless Steel Appliances, Wine Chiller, Gas Stove
Interior
Interior Features Ceiling Fan(s), Office, Sun Room
Heating Forced Air, Natural Gas
Cooling Central Air
Flooring Tile, Carpet, Hardwood, Flooring - Vinyl, Flooring - Wall to Wall Carpet
Fireplaces Number 1
Appliance Electric Water Heater, Water Heater, Range, Dishwasher, Microwave, Refrigerator, Washer, Dryer
Laundry Electric Dryer Hookup, Washer Hookup, First Floor
Exterior
Exterior Feature Deck - Composite, Pool - Above Ground, Cabana, Rain Gutters, Hot Tub/Spa, Storage
Garage Spaces 2.0
Pool Above Ground
Community Features Public Transportation, Shopping, Park
Utilities Available for Gas Oven, for Electric Dryer, Washer Hookup
Waterfront false
Waterfront Description Beach Front,Lake/Pond,1/10 to 3/10 To Beach
View Y/N Yes
View Scenic View(s)
Roof Type Shingle
Total Parking Spaces 8
Garage Yes
Private Pool true
Building
Lot Description Corner Lot
Foundation Concrete Perimeter
Sewer Private Sewer
Water Public
Others
Senior Community false
Read Less Info
Want to know what your home might be worth? Contact us for a FREE valuation!

Our team is ready to help you sell your home for the highest possible price ASAP
Bought with Brieyana Santana • Tessa Parziale Real Estate
GET MORE INFORMATION

Real Estate Agent | Lic# 9532671







