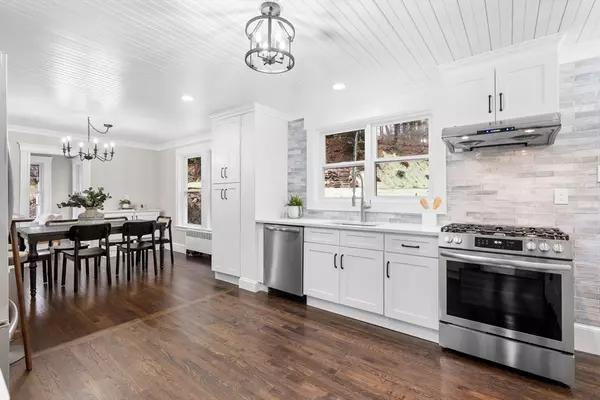$830,000
$820,000
1.2%For more information regarding the value of a property, please contact us for a free consultation.
3 Beds
1.5 Baths
1,856 SqFt
SOLD DATE : 04/18/2024
Key Details
Sold Price $830,000
Property Type Single Family Home
Sub Type Single Family Residence
Listing Status Sold
Purchase Type For Sale
Square Footage 1,856 sqft
Price per Sqft $447
MLS Listing ID 73210322
Sold Date 04/18/24
Style Colonial
Bedrooms 3
Full Baths 1
Half Baths 1
HOA Y/N false
Year Built 1929
Annual Tax Amount $8,234
Tax Year 2023
Lot Size 0.320 Acres
Acres 0.32
Property Description
Welcome! This beautiful Colonial home has been fully renovated and is move-in ready. Quality craftsmanship throughout with beautiful hardwood floors, detailed molding, new windows and 8-foot ceilings. Enjoy an open layout kitchen with quartz counters and new appliances, a private terraced backyard, a cozy, sunny room that wraps around to the large south facing living room. The spacious primary bedroom includes an adjoining private bonus space and large, oversized closet. The 2nd floor bath is fully updated with tiled floor, quartz countertop and shower. Comfort and efficiency abound with newly installed energy efficient heat pumps to augment the existing system. The detached 2-car has brand-new automatic garage doors. Located minutes from Shawsheen Village Historic District, trails, parks and library while also offering convenient access to I-495 / 95, Route 28 and the MBTA Commuter Rail. This is your opportunity to make Andover your home!
Location
State MA
County Essex
Zoning SRA
Direction Located on Lowell Street in Andover. Parking available in driveway and across the street.
Rooms
Basement Full, Concrete, Unfinished
Primary Bedroom Level Second
Dining Room Flooring - Hardwood, Recessed Lighting, Remodeled
Kitchen Flooring - Hardwood, Window(s) - Picture, Dining Area, Open Floorplan, Recessed Lighting, Remodeled, Gas Stove
Interior
Interior Features Recessed Lighting, Walk-In Closet(s), Closet - Linen, Office, Foyer
Heating Steam, Natural Gas, ENERGY STAR Qualified Equipment, Air Source Heat Pumps (ASHP), Ductless
Cooling ENERGY STAR Qualified Equipment, Air Source Heat Pumps (ASHP), Ductless
Flooring Tile, Hardwood, Flooring - Hardwood
Fireplaces Number 1
Fireplaces Type Living Room
Appliance Gas Water Heater, Range, Dishwasher, Refrigerator, Washer, Dryer, ENERGY STAR Qualified Refrigerator, ENERGY STAR Qualified Dishwasher, Cooktop, Oven
Laundry In Basement, Electric Dryer Hookup, Washer Hookup
Exterior
Exterior Feature Patio, Stone Wall
Garage Spaces 2.0
Community Features Shopping, Public School
Utilities Available for Gas Range, for Gas Oven, for Electric Dryer, Washer Hookup
Roof Type Shingle
Total Parking Spaces 4
Garage Yes
Building
Foundation Stone
Sewer Public Sewer
Water Public
Architectural Style Colonial
Schools
Elementary Schools West Elementary
Middle Schools Andover West
High Schools Andover Hs
Others
Senior Community false
Read Less Info
Want to know what your home might be worth? Contact us for a FREE valuation!

Our team is ready to help you sell your home for the highest possible price ASAP
Bought with Jonathan Russell • Columbus and Over Group, LLC
GET MORE INFORMATION
Real Estate Agent | Lic# 9532671







