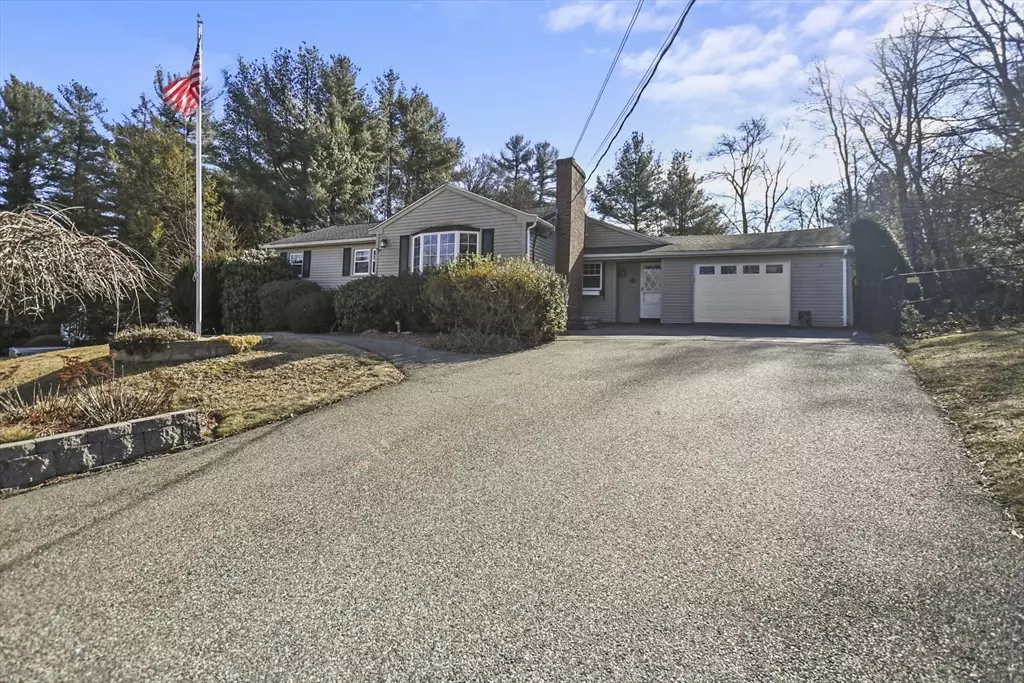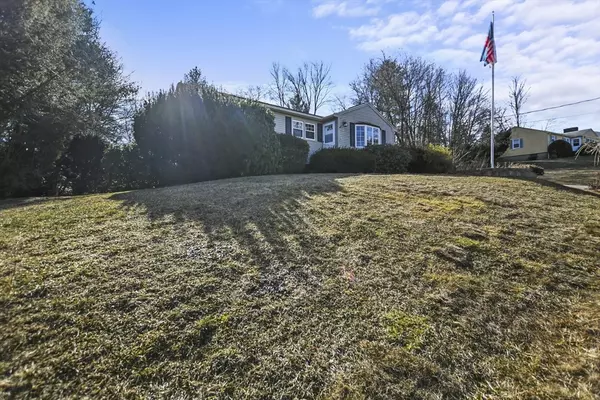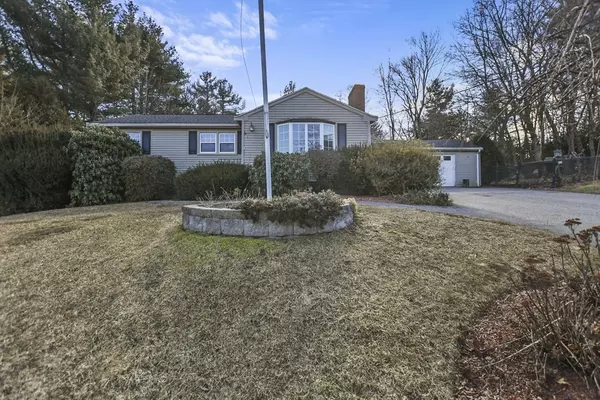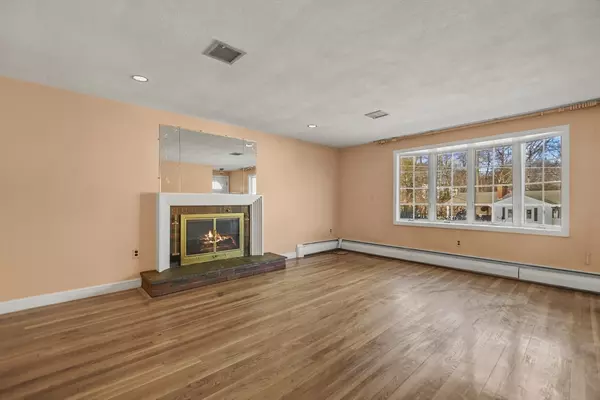$776,000
$675,000
15.0%For more information regarding the value of a property, please contact us for a free consultation.
3 Beds
2 Baths
2,014 SqFt
SOLD DATE : 04/17/2024
Key Details
Sold Price $776,000
Property Type Single Family Home
Sub Type Single Family Residence
Listing Status Sold
Purchase Type For Sale
Square Footage 2,014 sqft
Price per Sqft $385
MLS Listing ID 73209637
Sold Date 04/17/24
Style Ranch
Bedrooms 3
Full Baths 2
HOA Y/N false
Year Built 1960
Annual Tax Amount $5,538
Tax Year 2024
Lot Size 0.470 Acres
Acres 0.47
Property Description
Welcome Home! This 3 bedroom ranch in Burlington is waiting for YOU to create new memories. Enter into the warm and inviting living room featuring a cozy fireplace and a charming bay window. The kitchen is equipped with stainless steel appliances, granite countertops & complemented by recessed lighting, seamlessly flowing into the formal dining area adorned with classic wainscoting. Hardwood floors guide you down the hall to discover three bedrooms and a full bath. The family room invites you to unwind with its glass sliding door leading to your own private oasis—a fully fenced-in yard with an in-ground gunite pool, offering endless opportunities for outdoor enjoyment. Looking for additional space? The finished basement offers versatility with two bonus rooms, a convenient 3/4 bath, and a separate laundry room. The paved driveway and attached one-car garage provide convenience and ample parking. Great opportunity to build your own equity, bring your paint brush and ideas!
Location
State MA
County Middlesex
Zoning RO
Direction Francis Wyman Rd to Gloria Circle
Rooms
Family Room Flooring - Stone/Ceramic Tile, Cable Hookup, Exterior Access, Slider
Basement Finished, Walk-Out Access, Interior Entry
Primary Bedroom Level First
Dining Room Flooring - Hardwood, Wainscoting
Kitchen Flooring - Hardwood, Recessed Lighting, Stainless Steel Appliances
Interior
Interior Features Wet bar, Cable Hookup, Closet, Recessed Lighting, Mud Room
Heating Baseboard, Electric Baseboard, Electric
Cooling Central Air
Flooring Tile, Vinyl, Hardwood, Stone / Slate, Flooring - Vinyl, Flooring - Stone/Ceramic Tile
Fireplaces Number 1
Fireplaces Type Living Room
Appliance Electric Water Heater, Water Heater, Range, Dishwasher, Disposal, Trash Compactor, Microwave, Refrigerator, Washer, Dryer
Laundry Flooring - Stone/Ceramic Tile, Electric Dryer Hookup, Recessed Lighting, Washer Hookup, In Basement
Exterior
Exterior Feature Patio, Pool - Inground, Rain Gutters, Storage, Screens, Fenced Yard
Garage Spaces 1.0
Fence Fenced
Pool In Ground
Community Features Public Transportation, Shopping, Park, Conservation Area, Highway Access, House of Worship, Public School
Utilities Available for Electric Range, for Electric Dryer, Washer Hookup, Generator Connection
Waterfront false
Roof Type Shingle
Total Parking Spaces 4
Garage Yes
Private Pool true
Building
Foundation Concrete Perimeter
Sewer Public Sewer
Water Public
Others
Senior Community false
Acceptable Financing Estate Sale
Listing Terms Estate Sale
Read Less Info
Want to know what your home might be worth? Contact us for a FREE valuation!

Our team is ready to help you sell your home for the highest possible price ASAP
Bought with Stanley Bresca • KenDrix Realty, LLC
GET MORE INFORMATION

Real Estate Agent | Lic# 9532671







