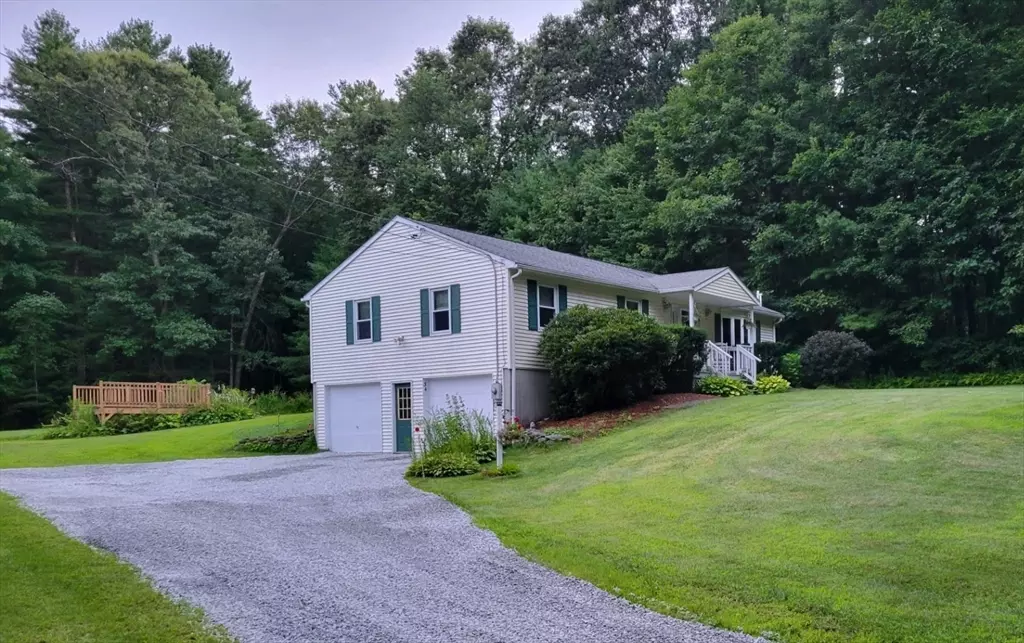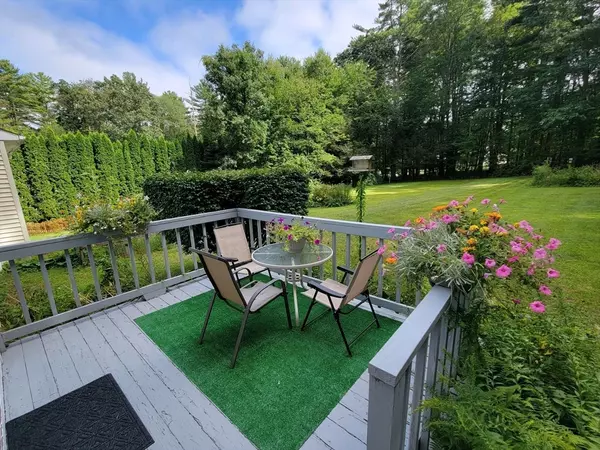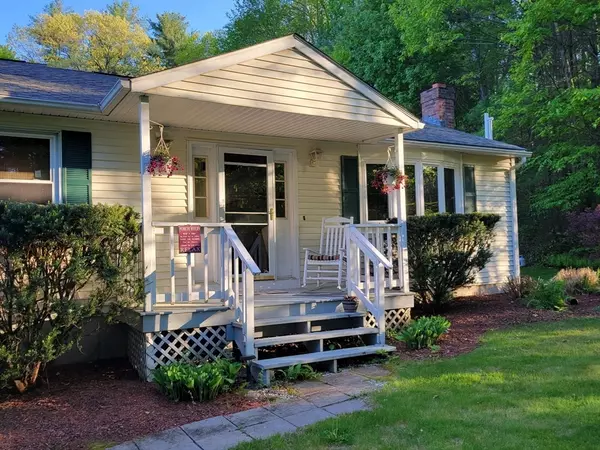$440,000
$435,000
1.1%For more information regarding the value of a property, please contact us for a free consultation.
3 Beds
2 Baths
1,405 SqFt
SOLD DATE : 04/16/2024
Key Details
Sold Price $440,000
Property Type Single Family Home
Sub Type Single Family Residence
Listing Status Sold
Purchase Type For Sale
Square Footage 1,405 sqft
Price per Sqft $313
Subdivision Near Buffumville State Park/Partridge Hill
MLS Listing ID 73207256
Sold Date 04/16/24
Style Contemporary,Ranch
Bedrooms 3
Full Baths 2
HOA Y/N false
Year Built 1993
Annual Tax Amount $4,146
Tax Year 2024
Lot Size 1.430 Acres
Acres 1.43
Property Description
Hard to find one level living! Contemporary ranch has a huge yard with trees framing the lot for privacy. Open floorplan with vaulted, skylight ceilings in the kitchen/dining area has back yard access thru sliders to deck & it is open to the fireplaced living room. 3 bedrooms & 2 full baths are good sizes. The main bedroom has a pretty bow window at the headboard, 2 closets & a full bath. 1st floor laundry is conveniently located off the kitchen in a sunny mudroom with deck access. Title 5 done! 2 car garage enters into the lower level. Finish the lower level for even more space! You will love how the home is set off the road & it still has a big back yard. Lots of gardens & perennials are planted all over. Ready to replace above ground pool where electrical power/decking remains. Located near Buffumville state Park on the Oxford/Dudley side of town for easy access to all schools, RT 395, Home Depot & Market Basket. Seller is able to move quickly, if that helps the buyer.
Location
State MA
County Worcester
Zoning A
Direction Between Buffumville State Park on Oxford Rd and Partridge HIll
Rooms
Basement Full, Walk-Out Access, Interior Entry, Garage Access, Concrete
Primary Bedroom Level First
Kitchen Skylight, Vaulted Ceiling(s), Flooring - Vinyl, Dining Area, Kitchen Island, Country Kitchen, Deck - Exterior, Exterior Access, Open Floorplan, Slider
Interior
Interior Features Attic Access, Mud Room
Heating Baseboard, Oil, Extra Flue
Cooling Other
Flooring Vinyl, Carpet, Vinyl / VCT, Flooring - Vinyl
Fireplaces Number 1
Fireplaces Type Living Room
Appliance Water Heater, Tankless Water Heater, Range, Dishwasher, Refrigerator, Washer, Dryer, Range Hood
Laundry Dryer Hookup - Electric, Washer Hookup, First Floor, Electric Dryer Hookup
Exterior
Exterior Feature Porch, Deck - Wood, Rain Gutters, Stone Wall
Garage Spaces 2.0
Community Features Public Transportation, Shopping, Park, Golf, Medical Facility, Laundromat, House of Worship, Private School, Public School
Utilities Available for Electric Range, for Electric Oven, for Electric Dryer, Washer Hookup
Waterfront false
Waterfront Description Beach Front,Lake/Pond,Other (See Remarks),1/2 to 1 Mile To Beach,Beach Ownership(Public)
Roof Type Shingle
Total Parking Spaces 14
Garage Yes
Building
Lot Description Level
Foundation Concrete Perimeter
Sewer Private Sewer
Water Private
Schools
Elementary Schools Char Elementary
Middle Schools Charlton Middle
High Schools Shepherd Hl/Bp
Others
Senior Community false
Acceptable Financing Contract
Listing Terms Contract
Read Less Info
Want to know what your home might be worth? Contact us for a FREE valuation!

Our team is ready to help you sell your home for the highest possible price ASAP
Bought with Kim Synott • 1 Worcester Homes
GET MORE INFORMATION

Real Estate Agent | Lic# 9532671







