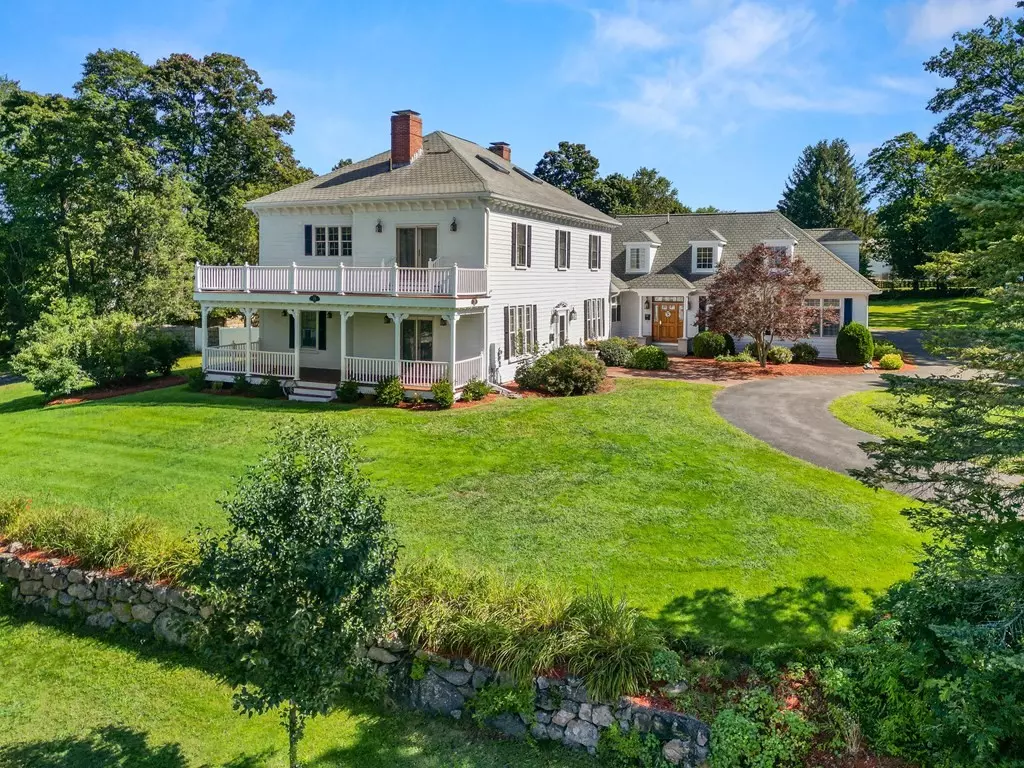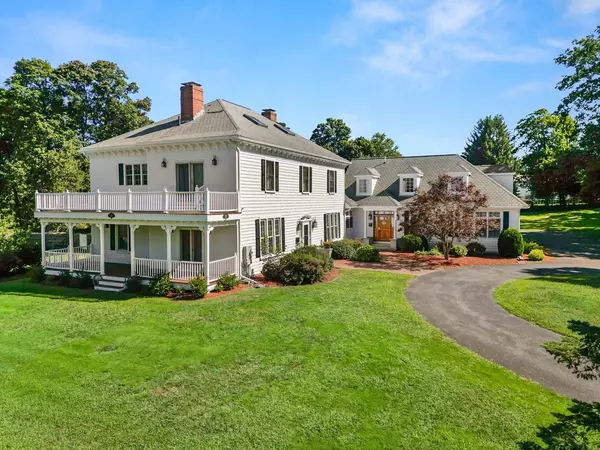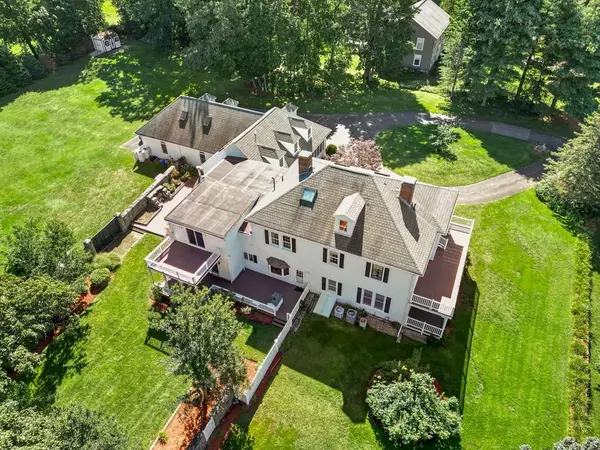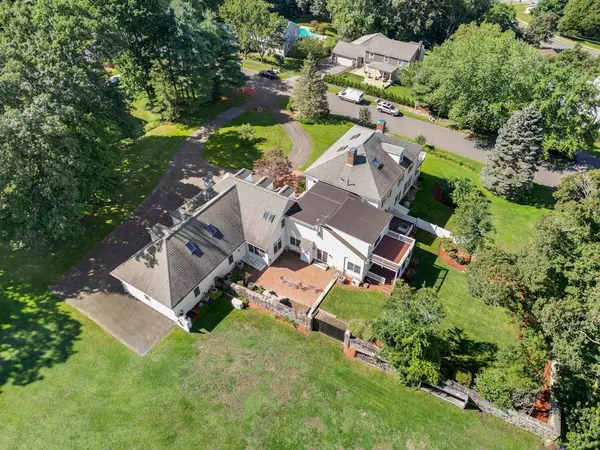$1,300,000
$1,499,000
13.3%For more information regarding the value of a property, please contact us for a free consultation.
9 Beds
6 Baths
8,214 SqFt
SOLD DATE : 04/16/2024
Key Details
Sold Price $1,300,000
Property Type Single Family Home
Sub Type Single Family Residence
Listing Status Sold
Purchase Type For Sale
Square Footage 8,214 sqft
Price per Sqft $158
MLS Listing ID 73126463
Sold Date 04/16/24
Style Colonial
Bedrooms 9
Full Baths 5
Half Baths 2
HOA Y/N false
Year Built 1850
Annual Tax Amount $16,204
Tax Year 2023
Lot Size 1.360 Acres
Acres 1.36
Property Description
This property awaits an extended family, Multi Generational, two families living seperately in 16+ spacious rooms with high ceilings, 9 bedrooms, 5 full and 2 1/2 baths. Living area consists of a total of 8,214 square feet of elegant, gracious living... The Circular driveway leads to this beautiful, stately 1850 Hip Roof Colonial which sits on over an acre of land with plush, manicured grounds with patio and gated courtyard with granite walls. Other features include many 7 fireplaces, wainscoting, crown mouldings with large corner bedrooms, updated kitchen and baths...French doors off Living room and Primary suite lead to large decks overlooking private grounds. The attached in-law built in 2007 features large 1st floor primary suite with jaccuzi soaking tub, double sink vanity, over sized walk-in closet, fireplace, full finished basement with 3 car heated garages. A true Gem with access to 128/95 - 2 miles to St. John's Prepatory School ***SEE VIRTUAL TOUR
Location
State MA
County Essex
Area East Danvers
Zoning R2
Direction Use GPS
Rooms
Family Room Bathroom - Full, Skylight, Flooring - Wall to Wall Carpet
Basement Full, Walk-Out Access, Interior Entry, Sump Pump, Concrete
Primary Bedroom Level Second
Dining Room Flooring - Hardwood, Lighting - Sconce, Crown Molding
Kitchen Flooring - Hardwood, Window(s) - Bay/Bow/Box, Countertops - Stone/Granite/Solid, Kitchen Island, Cabinets - Upgraded, Deck - Exterior, Exterior Access, Remodeled
Interior
Interior Features Library, Walk-up Attic
Heating Steam, Oil, Electric, Fireplace(s), Fireplace
Cooling Central Air, Heat Pump, Dual
Flooring Tile, Carpet, Hardwood, Flooring - Hardwood
Fireplaces Number 7
Fireplaces Type Dining Room, Living Room
Appliance Water Heater, Tankless Water Heater, Range, Oven, Dishwasher, Disposal, Refrigerator, Washer, Dryer
Laundry Electric Dryer Hookup
Exterior
Exterior Feature Porch, Deck - Wood, Patio, Storage, Professional Landscaping, Sprinkler System, Garden, Stone Wall
Garage Spaces 3.0
Community Features Tennis Court(s), Park, Walk/Jog Trails, Laundromat, Bike Path, Highway Access, House of Worship, Marina, Private School, Public School
Utilities Available for Electric Range, for Electric Dryer
Waterfront false
Waterfront Description Beach Front,River,1 to 2 Mile To Beach,Beach Ownership(Public)
Roof Type Shingle
Total Parking Spaces 20
Garage Yes
Building
Lot Description Cul-De-Sac
Foundation Stone, Brick/Mortar
Sewer Public Sewer, Inspection Required for Sale
Water Public
Schools
Elementary Schools Willis E Thorpe
Middle Schools Holten Richmond
High Schools Danvers High
Others
Senior Community false
Acceptable Financing Contract
Listing Terms Contract
Read Less Info
Want to know what your home might be worth? Contact us for a FREE valuation!

Our team is ready to help you sell your home for the highest possible price ASAP
Bought with Kristin King • Coldwell Banker Realty - Marblehead
GET MORE INFORMATION

Real Estate Agent | Lic# 9532671







