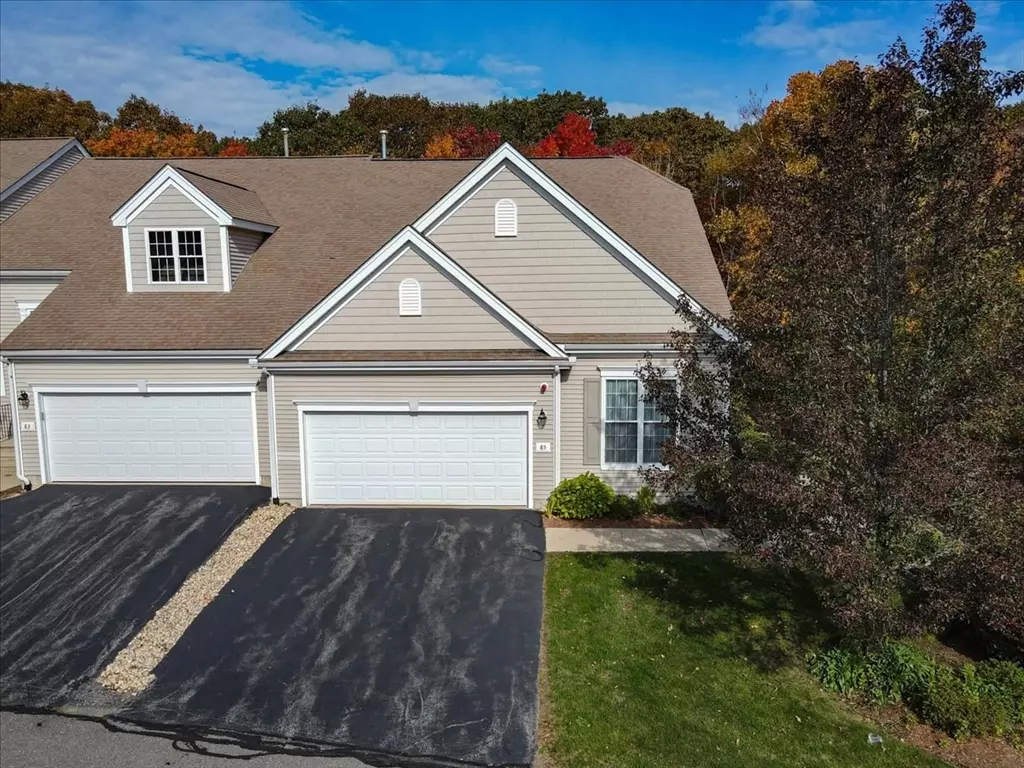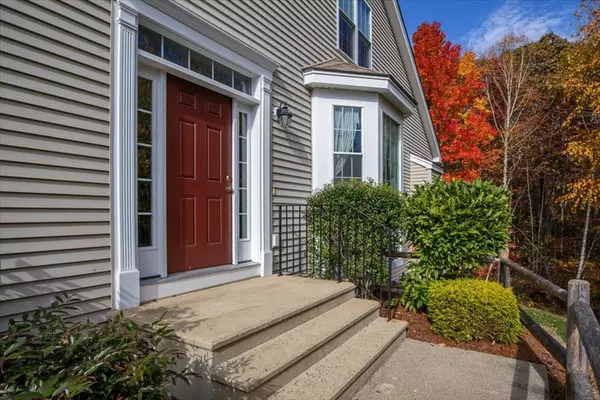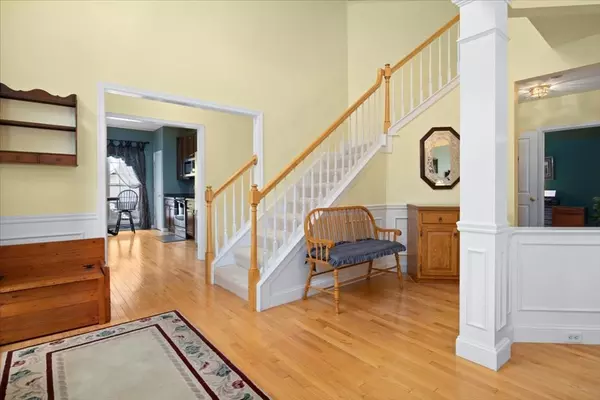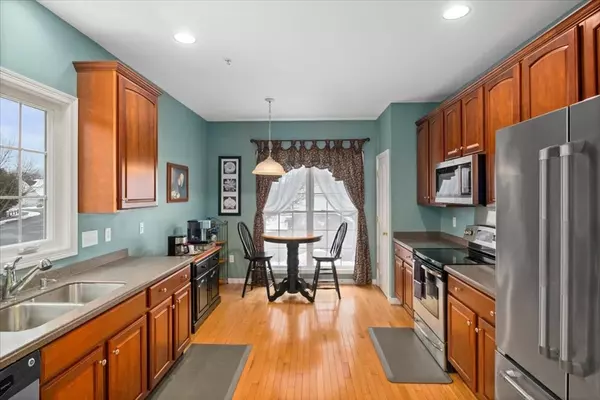$571,000
$549,900
3.8%For more information regarding the value of a property, please contact us for a free consultation.
2 Beds
2.5 Baths
1,990 SqFt
SOLD DATE : 04/04/2024
Key Details
Sold Price $571,000
Property Type Condo
Sub Type Condominium
Listing Status Sold
Purchase Type For Sale
Square Footage 1,990 sqft
Price per Sqft $286
MLS Listing ID 73196527
Sold Date 04/04/24
Bedrooms 2
Full Baths 2
Half Baths 1
HOA Fees $448/mo
Year Built 2006
Annual Tax Amount $7,219
Tax Year 2023
Property Description
Stunning Sussex model by Pulte Homes, nestled in the desirable Hilltop Farms Community. This meticulously maintained end-unit home offers unmatched privacy and luxury. The immaculate 2-bedroom property features a modern open floor plan, sophisticated moldings, and polished hardwood floors. The main floor showcases a bright kitchen with custom cabinetry, complemented by hardwood flooring, a formal dining room with an elegant bay window, crown moldings, and wainscoting, and a spacious living room pre-wired for a home theater. It also includes a substantial home office space and a sizeable main-level primary suite with a private ensuite and walk-in closet. The second level boasts a substantial bonus space, wall-to-wall carpets, an additional bedroom, and a full bathroom. The expansive, walk-out, unfinished basement offers the potential for personal customization. Ideally located near Route 20, 495, 146, and Mass Pike, this home is a perfect balance of sophistication and convenience.
Location
State MA
County Worcester
Area South Grafton
Zoning OLI
Direction Milford Rd. to Buttercup Lane
Rooms
Basement Y
Primary Bedroom Level Main, First
Dining Room Flooring - Hardwood, Window(s) - Bay/Bow/Box, Open Floorplan, Wainscoting, Lighting - Overhead, Crown Molding
Kitchen Flooring - Hardwood, Dining Area, Pantry, Cabinets - Upgraded, Recessed Lighting, Lighting - Overhead
Interior
Interior Features Office, Bonus Room, Wired for Sound
Heating Forced Air
Cooling Central Air
Flooring Wood, Carpet, Hardwood, Flooring - Hardwood, Flooring - Wall to Wall Carpet
Fireplaces Number 1
Fireplaces Type Living Room
Appliance Range, Dishwasher, Disposal, Microwave, Refrigerator, Washer, Dryer
Laundry Flooring - Stone/Ceramic Tile, Main Level, First Floor, In Unit, Washer Hookup
Exterior
Exterior Feature Deck
Garage Spaces 2.0
Community Features Walk/Jog Trails, Golf, Conservation Area, Highway Access, Private School, Public School, T-Station
Utilities Available for Electric Range, for Electric Oven, Washer Hookup
Waterfront false
Roof Type Shingle
Total Parking Spaces 4
Garage Yes
Building
Story 3
Sewer Public Sewer
Water Public
Others
Senior Community false
Read Less Info
Want to know what your home might be worth? Contact us for a FREE valuation!

Our team is ready to help you sell your home for the highest possible price ASAP
Bought with Shripad Nandurbarkar • Coldwell Banker Realty - Northborough
GET MORE INFORMATION

Real Estate Agent | Lic# 9532671







