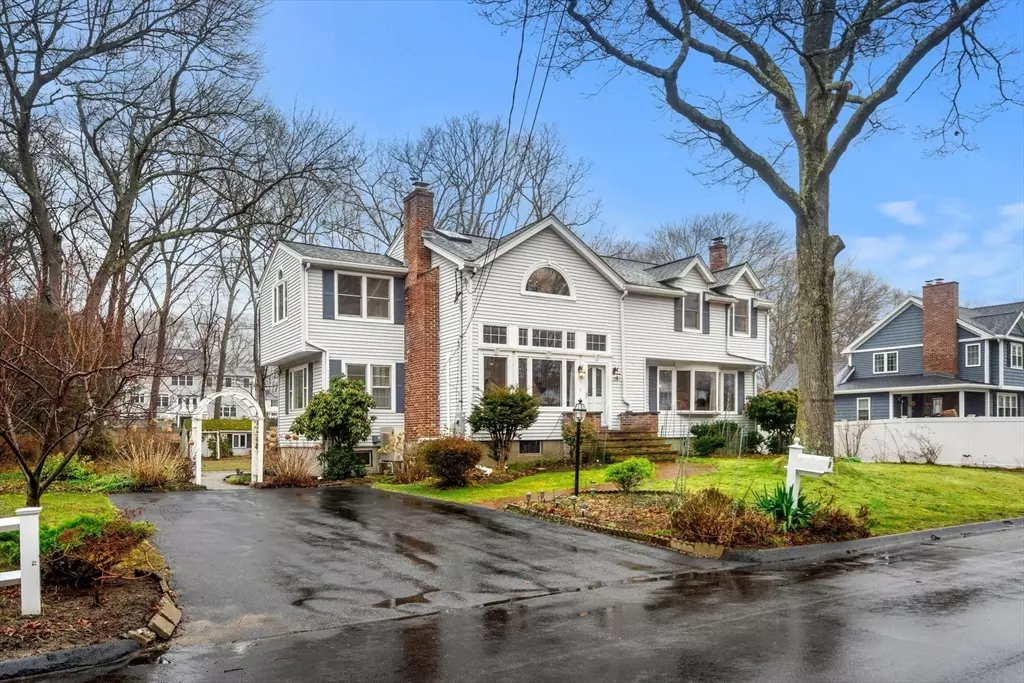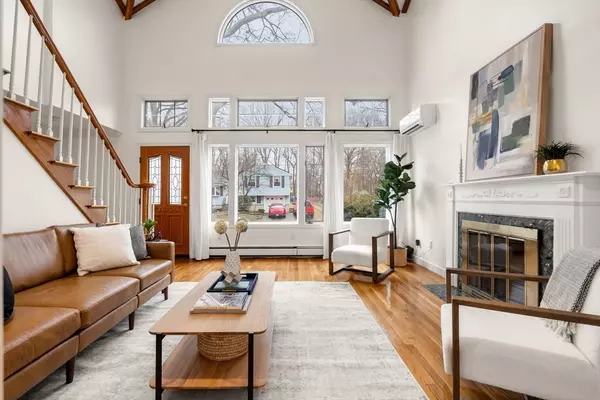$1,020,000
$997,500
2.3%For more information regarding the value of a property, please contact us for a free consultation.
4 Beds
2.5 Baths
3,047 SqFt
SOLD DATE : 04/12/2024
Key Details
Sold Price $1,020,000
Property Type Single Family Home
Sub Type Single Family Residence
Listing Status Sold
Purchase Type For Sale
Square Footage 3,047 sqft
Price per Sqft $334
MLS Listing ID 73209674
Sold Date 04/12/24
Style Garrison,Gambrel /Dutch
Bedrooms 4
Full Baths 2
Half Baths 1
HOA Y/N false
Year Built 1960
Annual Tax Amount $6,965
Tax Year 2024
Lot Size 0.460 Acres
Acres 0.46
Property Description
Welcome to this amazing single family nestled in the highly desirable Fox Hill area! Step inside to discover plenty of natural light pouring in through skylights and large windows, vaulted ceiling, and charm with exposed wood beams. Cozy up by the fireplace in the living room, or host elegant dinners in the formal dining room. The kitchen with a breakfast nook, is completed with granite counters and stainless-steel appliances. Upstairs offer spacious four bedrooms, including a main bedroom with its own walk-in closet. This home offers 4 bedrooms plus a bonus room, mudroom, and a finished basement with wood stove and a bar area, perfect for family room or entertainment space. Spread across 0.46 acres of pure charm, this home offers a backyard oasis, irrigation system, plus two sheds for all your storage needs. Close proximity to I-95, Burlington Mall, and all the trendy restaurants in Burlington! Come see your next home!
Location
State MA
County Middlesex
Direction Upland Road to Boulder Drive.
Rooms
Basement Full, Partially Finished, Interior Entry, Sump Pump, Radon Remediation System
Primary Bedroom Level Second
Interior
Interior Features Mud Room, Bonus Room, Central Vacuum
Heating Baseboard, Oil
Cooling Wall Unit(s), 3 or More, Ductless
Flooring Tile, Hardwood
Fireplaces Number 1
Appliance Water Heater, Range, Dishwasher, Disposal, Microwave, Refrigerator, Washer, Dryer, Plumbed For Ice Maker
Laundry In Basement, Electric Dryer Hookup
Exterior
Exterior Feature Deck - Composite, Rain Gutters, Storage, Sprinkler System
Community Features Public Transportation, Shopping, Pool, Tennis Court(s), Park, Walk/Jog Trails, Stable(s), Golf, Medical Facility, Laundromat, Bike Path, Conservation Area, Highway Access, House of Worship, Private School, Public School, T-Station
Utilities Available for Electric Oven, for Electric Dryer, Icemaker Connection
Waterfront false
Roof Type Shingle
Total Parking Spaces 4
Garage No
Building
Lot Description Level
Foundation Concrete Perimeter
Sewer Public Sewer
Water Public
Schools
Elementary Schools Fox Hill
Middle Schools Marshall Simond
High Schools Burlington
Others
Senior Community false
Read Less Info
Want to know what your home might be worth? Contact us for a FREE valuation!

Our team is ready to help you sell your home for the highest possible price ASAP
Bought with Stephanie Macfarland • Premier Realty Group, Inc.
GET MORE INFORMATION

Real Estate Agent | Lic# 9532671







