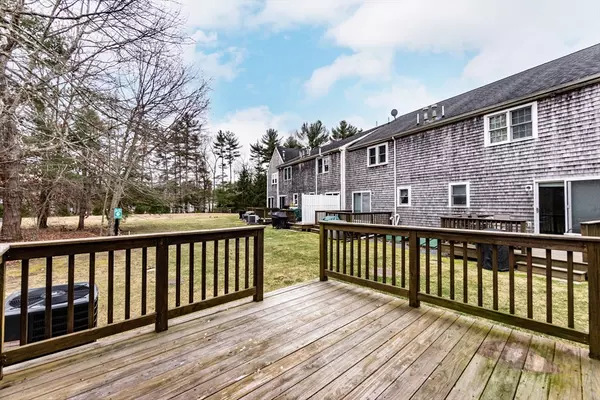$500,000
$489,900
2.1%For more information regarding the value of a property, please contact us for a free consultation.
2 Beds
1.5 Baths
1,088 SqFt
SOLD DATE : 04/10/2024
Key Details
Sold Price $500,000
Property Type Condo
Sub Type Condominium
Listing Status Sold
Purchase Type For Sale
Square Footage 1,088 sqft
Price per Sqft $459
MLS Listing ID 73200736
Sold Date 04/10/24
Bedrooms 2
Full Baths 1
Half Baths 1
HOA Fees $410/mo
HOA Y/N true
Year Built 1986
Annual Tax Amount $4,753
Tax Year 2024
Property Description
This END UNIT townhouse in Herringbrook Village is an absolute dream! Completely transformed from top to bottom with brand new features that are sure to capture your heart. A brand new kitchen, new tiled bathrooms, and hardwood floors throughout, every detail has been considered to create a modern and inviting space. New electric, new plumbing, new furnace and central A/C, ensures that you'll stay comfortable no matter the season. Open floor plan and sunny kitchen, complete with stainless steel appliances. Flow from the kitchen to the backyard deck and enjoy both indoor and outdoor entertaining. Main bedroom with beautiful vaulted ceilings and double closets. And if you need even more space, the finished lower level with a walkout offers endless possibilities- a family room, home office, or gym – the choice is yours. Welcome home! 1st showing at OPEN HOUSE Saturday Feb 10th, 12 pm to 2pm.
Location
State MA
County Plymouth
Zoning R
Direction google maps
Rooms
Family Room Flooring - Vinyl
Basement Y
Primary Bedroom Level Second
Dining Room Flooring - Hardwood
Kitchen Flooring - Hardwood, Dining Area, Balcony / Deck, Countertops - Stone/Granite/Solid, Exterior Access, Open Floorplan, Recessed Lighting, Remodeled, Peninsula
Interior
Heating Central, Forced Air, Natural Gas, Individual, Unit Control
Cooling Central Air, Individual, Unit Control
Flooring Tile, Vinyl, Hardwood
Appliance Range, Dishwasher, Microwave, Refrigerator
Laundry Electric Dryer Hookup, Washer Hookup, Second Floor, In Unit
Exterior
Exterior Feature Deck
Community Features Public Transportation, Shopping, Walk/Jog Trails
Utilities Available for Gas Range, for Electric Dryer, Washer Hookup
Waterfront false
Roof Type Shingle
Total Parking Spaces 2
Garage No
Building
Story 2
Sewer Private Sewer
Water Public
Others
Pets Allowed Yes w/ Restrictions
Senior Community false
Acceptable Financing Contract
Listing Terms Contract
Read Less Info
Want to know what your home might be worth? Contact us for a FREE valuation!

Our team is ready to help you sell your home for the highest possible price ASAP
Bought with Robert Frangieh • The Realty Cape Cod
GET MORE INFORMATION

Real Estate Agent | Lic# 9532671







