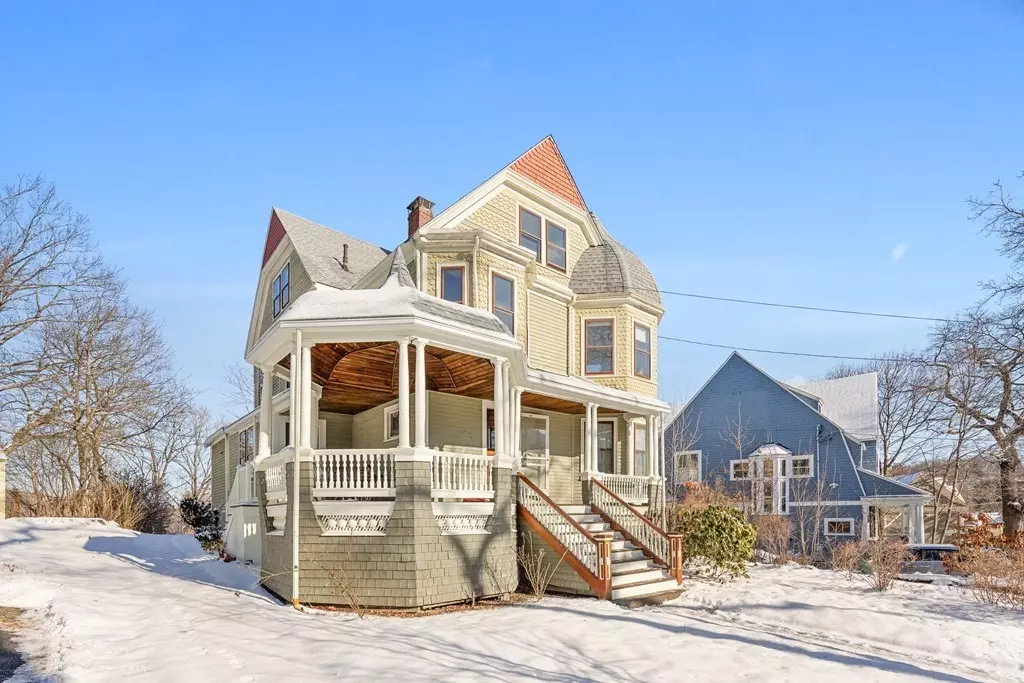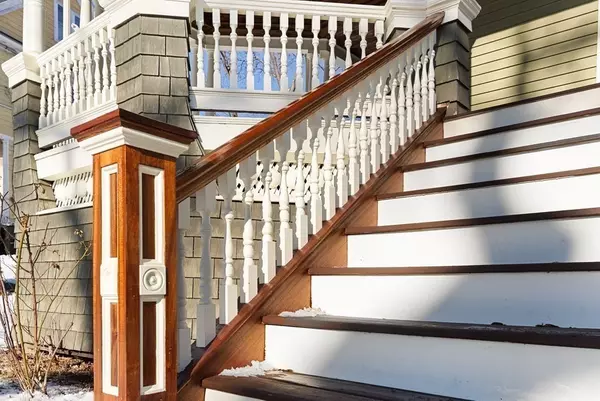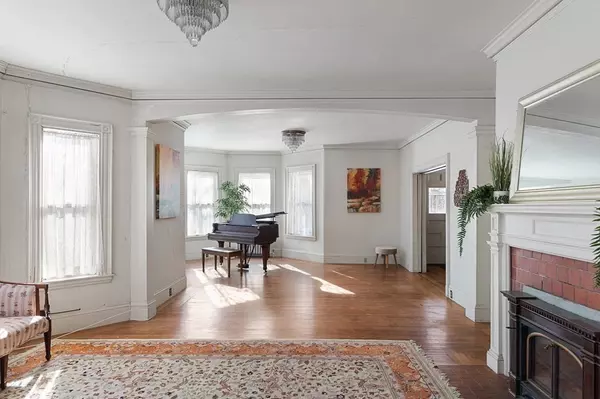$925,000
$998,000
7.3%For more information regarding the value of a property, please contact us for a free consultation.
4 Beds
1.5 Baths
2,907 SqFt
SOLD DATE : 04/09/2024
Key Details
Sold Price $925,000
Property Type Single Family Home
Sub Type Single Family Residence
Listing Status Sold
Purchase Type For Sale
Square Footage 2,907 sqft
Price per Sqft $318
Subdivision Russell Park
MLS Listing ID 73194538
Sold Date 04/09/24
Style Victorian
Bedrooms 4
Full Baths 1
Half Baths 1
HOA Y/N false
Year Built 1890
Annual Tax Amount $8,257
Tax Year 2023
Lot Size 9,147 Sqft
Acres 0.21
Property Description
A beauty from the past! Magnificent Victorian single family home awaits loving rejuvenation in beautiful Russell Park. Gorgeous newly rebuilt mahogany grand entry staircase leads to the stunning gazebo porch and original wooden front door. Traditional layout includes an open double parlor with pocket doors, original fireplace, dining area with expansive China glass cabinetry. Large kitchen with island and second fireplace. Original newel post staircase leads to 2nd floor with THREE bedrooms including a master suite, office and reading room with built-in linen closet. The 3rd floor includes one bedroom, art studio/playroom and potential full bathroom. Plenty of closet space throughout the house. Spacious high ceiling basement, off street parking, newer roof and elevated backyard. A unique opportunity to bring this home to life!
Location
State MA
County Middlesex
Zoning URB
Direction Pleasant Street to Frances Street
Rooms
Basement Interior Entry, Bulkhead, Concrete, Unfinished
Primary Bedroom Level Second
Interior
Heating Baseboard, Oil
Cooling None
Flooring Wood
Fireplaces Number 2
Appliance Water Heater, Range, Refrigerator, Washer, Dryer
Laundry First Floor
Exterior
Exterior Feature Porch
Community Features Public Transportation, Shopping, Walk/Jog Trails, Medical Facility, Bike Path, Conservation Area, Highway Access, Private School, Public School, T-Station
Utilities Available for Gas Range
Waterfront false
Roof Type Shingle
Total Parking Spaces 2
Garage No
Building
Foundation Stone
Sewer Public Sewer
Water Public
Others
Senior Community false
Read Less Info
Want to know what your home might be worth? Contact us for a FREE valuation!

Our team is ready to help you sell your home for the highest possible price ASAP
Bought with Le Cao • BA Property & Lifestyle Advisors
GET MORE INFORMATION

Real Estate Agent | Lic# 9532671







