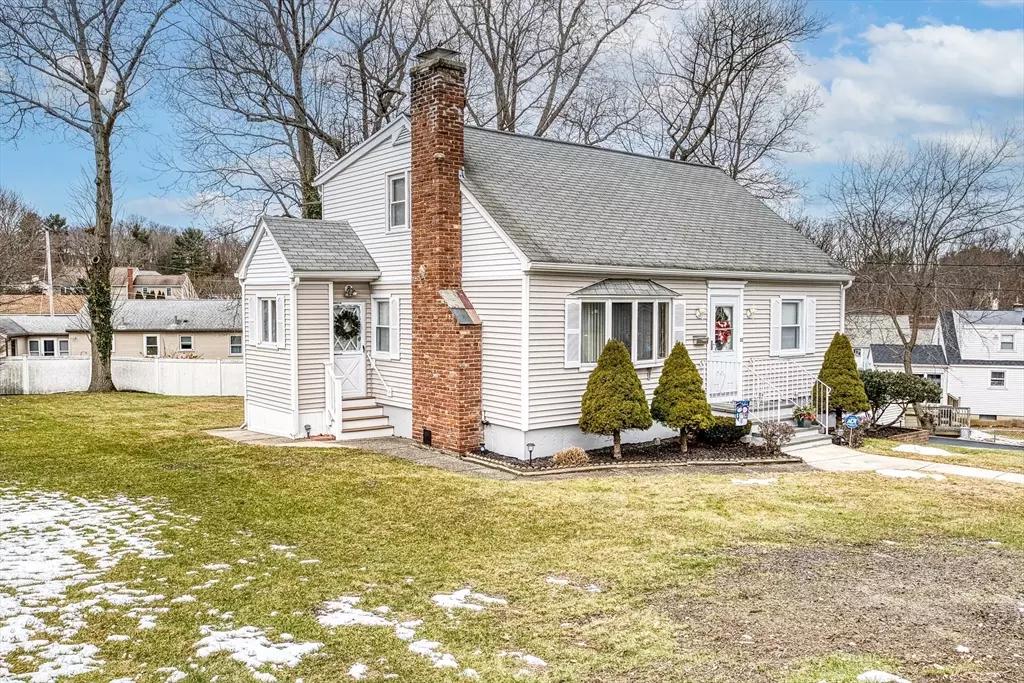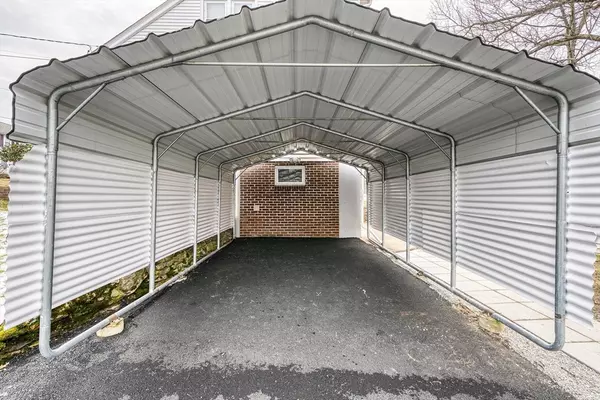$450,000
$419,000
7.4%For more information regarding the value of a property, please contact us for a free consultation.
3 Beds
2 Baths
1,408 SqFt
SOLD DATE : 04/04/2024
Key Details
Sold Price $450,000
Property Type Single Family Home
Sub Type Single Family Residence
Listing Status Sold
Purchase Type For Sale
Square Footage 1,408 sqft
Price per Sqft $319
Subdivision Single Family
MLS Listing ID 73204586
Sold Date 04/04/24
Style Cape
Bedrooms 3
Full Baths 2
HOA Y/N false
Year Built 1950
Annual Tax Amount $4,540
Tax Year 2023
Lot Size 0.260 Acres
Acres 0.26
Property Description
Wellman St is a sought-after section of Auburn w/ single family homes. Minutes from major highways, shopping and dining. Priced to sell- this beautiful one owner well-loved Cape style home, offers a nicely landscaped lot and newly paved driveway. When you enter the front door, you will see newly resurfaced hardwood flooring throughout. The living room includes a real brick fireplace w/ wood stove insert. Large eat-in kitchen with solid oak cabinets and brand-new appliances! Side entrance used as a mud room and pantry for extra storage. Newly remodeled main bath with handicap shower. 1st floor bedroom, and dining room that can also be used as a den or 4th bedroom. 3 ductless mini-splits, 2 on 1st floor 1 on 2nd provide energy efficient cooling and heating. Two over-sized bedrooms and full bath upstairs, with beautiful solid wood tongue and groove knotty pine, keeps rooms cozy and quiet. Walkout basement includes laundry, pellet stove, workshop. Backyard includes large shed/workshop.
Location
State MA
County Worcester
Zoning res
Direction RT. 290 to Hope Ave, to Webster Street/Oxford Street N. to Adella Street then left on Wellman Street
Rooms
Basement Full
Primary Bedroom Level First
Dining Room Flooring - Hardwood
Kitchen Flooring - Stone/Ceramic Tile, Dining Area, Pantry
Interior
Heating Baseboard, Oil, Pellet Stove, Wood Stove, Ductless
Cooling Ductless
Flooring Tile, Hardwood
Fireplaces Number 1
Appliance Water Heater, Range, Dishwasher, Refrigerator, Washer, Dryer
Laundry Electric Dryer Hookup, In Basement, Washer Hookup
Exterior
Exterior Feature Patio, Rain Gutters, Storage
Community Features Shopping, Highway Access
Utilities Available for Electric Range, for Electric Oven, for Electric Dryer, Washer Hookup
Waterfront false
Roof Type Shingle
Total Parking Spaces 4
Garage No
Building
Lot Description Gentle Sloping
Foundation Concrete Perimeter
Sewer Public Sewer
Water Public
Others
Senior Community false
Acceptable Financing Estate Sale
Listing Terms Estate Sale
Read Less Info
Want to know what your home might be worth? Contact us for a FREE valuation!

Our team is ready to help you sell your home for the highest possible price ASAP
Bought with Jeffrey Gibbs • Gibbs Realty Inc.
GET MORE INFORMATION

Real Estate Agent | Lic# 9532671







