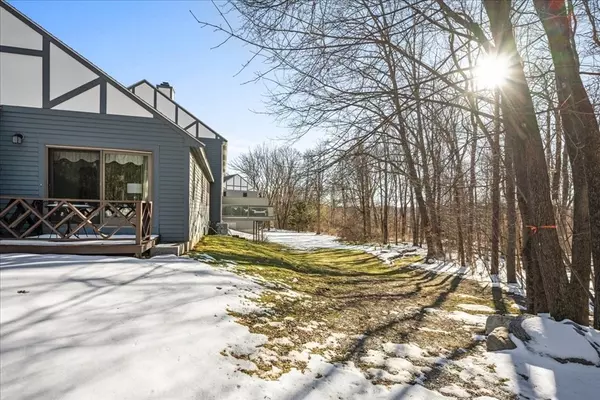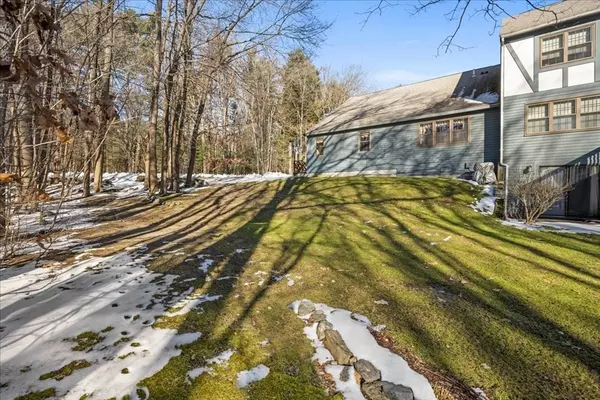$350,000
$329,900
6.1%For more information regarding the value of a property, please contact us for a free consultation.
2 Beds
2 Baths
1,338 SqFt
SOLD DATE : 04/02/2024
Key Details
Sold Price $350,000
Property Type Condo
Sub Type Condominium
Listing Status Sold
Purchase Type For Sale
Square Footage 1,338 sqft
Price per Sqft $261
MLS Listing ID 73200419
Sold Date 04/02/24
Bedrooms 2
Full Baths 2
HOA Fees $480/mo
HOA Y/N true
Year Built 1986
Annual Tax Amount $4,338
Tax Year 2024
Property Description
Lovingly Maintained, Sun Filled Townhouse in Pinnacle Location at the entrance of Pine Ledge Condominiums*Spacious open Living room & Dining room combo with Slider out to deck*Cozy recently renovated Kitchen with White Cabinets & Appliances*Primary Bedroom Suite has Double Closets, Additional Hallway Closet outside of Bathroom located in the back of the unit*Secondary Bedroom has full bathroom outside in Hallway*Central Air conditioning and Gas Heat*Conveniently located Laundry Room in hallway outside of the Primary Suite*Easy entrance from one car garage attached and at least one car parking in the driveway*Lots of storage in the unit with plenty of closets and shelving in garage*Close proximity to the Mass Pike, RT 20, 290 and access to area amenities and town services sites*Enjoy the privacy and beautiful surroundings of this complex*
Location
State MA
County Worcester
Area Pakachoag Hill
Zoning Res
Direction Off Pakachoag Street
Rooms
Basement N
Primary Bedroom Level First
Dining Room Flooring - Wall to Wall Carpet
Kitchen Ceiling Fan(s), Flooring - Stone/Ceramic Tile, Cabinets - Upgraded
Interior
Interior Features Closet, Entry Hall
Heating Forced Air, Natural Gas
Cooling Central Air
Flooring Tile, Vinyl, Carpet, Flooring - Stone/Ceramic Tile
Appliance Range, Dishwasher, Disposal, Microwave, Refrigerator, Washer, Dryer
Laundry Flooring - Vinyl, Electric Dryer Hookup, Washer Hookup, First Floor, In Unit
Exterior
Exterior Feature Deck - Wood
Garage Spaces 1.0
Community Features Shopping, Park, Walk/Jog Trails, Golf, Medical Facility, Highway Access, Public School
Utilities Available for Electric Range, for Electric Oven, for Electric Dryer, Washer Hookup
Waterfront false
Roof Type Shingle
Total Parking Spaces 1
Garage Yes
Building
Story 1
Sewer Public Sewer
Water Public
Others
Pets Allowed Yes
Senior Community false
Read Less Info
Want to know what your home might be worth? Contact us for a FREE valuation!

Our team is ready to help you sell your home for the highest possible price ASAP
Bought with Kevin Chase • Keller Williams Boston MetroWest
GET MORE INFORMATION

Real Estate Agent | Lic# 9532671







