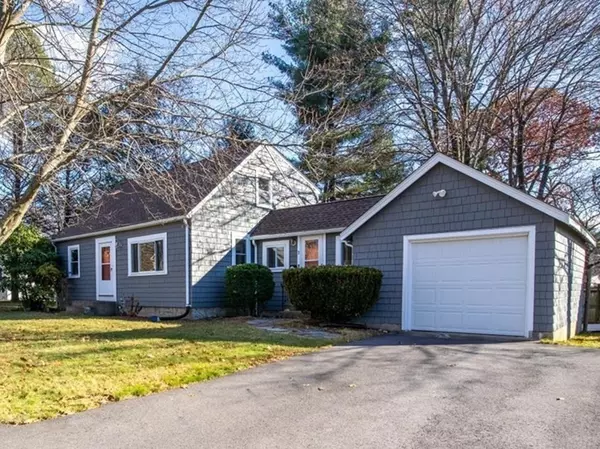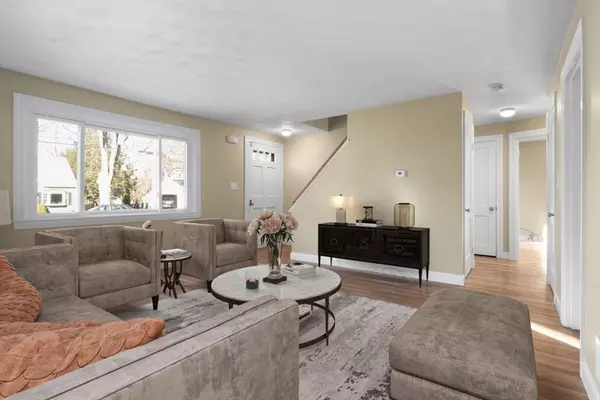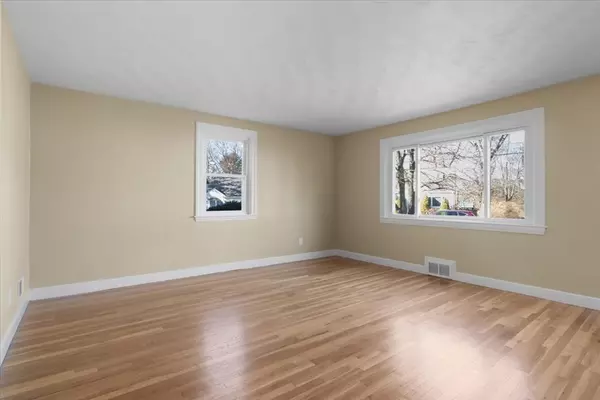$740,000
$764,900
3.3%For more information regarding the value of a property, please contact us for a free consultation.
4 Beds
2 Baths
1,425 SqFt
SOLD DATE : 03/21/2024
Key Details
Sold Price $740,000
Property Type Single Family Home
Sub Type Single Family Residence
Listing Status Sold
Purchase Type For Sale
Square Footage 1,425 sqft
Price per Sqft $519
MLS Listing ID 73184005
Sold Date 03/21/24
Style Cape
Bedrooms 4
Full Baths 2
HOA Y/N false
Year Built 1953
Annual Tax Amount $7,346
Tax Year 2023
Lot Size 10,454 Sqft
Acres 0.24
Property Sub-Type Single Family Residence
Property Description
Tucked away in a picturesque Natick community, this classic Cape Cod-style residence radiates charm and outstanding street appeal. This well-maintained property opens to an inviting ground floor, adorned with refined hardwood flooring. The interior layout comprises a spacious living room, an appealing kitchen, and a dining space overlooking the fenced backyard. The main floor also features a full bathroom, a large bedroom, and a flexible space ideal for a home office or additional bedroom. Upstairs, the house boasts the main bedroom and another bedroom, both with hardwood floors, sharing a comprehensive bathroom. Outside, the property has an expansive, level backyard, ideal for hosting gatherings and various outdoor activities. Additional highlights include an unfinished basement that provides extensive storage space and the opportunity to customize. Located in a prime area, this home offers convenient access to transport, highly-regarded schools, and excellent shopping facilities.
Location
State MA
County Middlesex
Zoning RSA
Direction Pine Street to Felch Rd. to Ferndale Rd.
Rooms
Basement Full
Primary Bedroom Level Second
Dining Room Flooring - Laminate, Exterior Access
Kitchen Flooring - Vinyl
Interior
Heating Forced Air
Cooling Window Unit(s)
Flooring Wood, Vinyl
Appliance Gas Water Heater, Range, Dishwasher, Refrigerator
Laundry In Basement, Electric Dryer Hookup
Exterior
Garage Spaces 1.0
Fence Fenced/Enclosed
Community Features Public Transportation, Shopping, Pool, Tennis Court(s), Park, Golf, Medical Facility, Laundromat, Bike Path, Conservation Area, Highway Access, House of Worship, Private School, Public School, T-Station
Utilities Available for Electric Range, for Electric Oven, for Electric Dryer
Roof Type Shingle
Total Parking Spaces 3
Garage Yes
Building
Lot Description Level
Foundation Concrete Perimeter
Sewer Public Sewer
Water Public
Architectural Style Cape
Schools
Elementary Schools Ben-Hem
Middle Schools Wilson
High Schools Nhs
Others
Senior Community false
Read Less Info
Want to know what your home might be worth? Contact us for a FREE valuation!

Our team is ready to help you sell your home for the highest possible price ASAP
Bought with Lynda Walsh • eXp Realty
GET MORE INFORMATION
Real Estate Agent | Lic# 9532671







