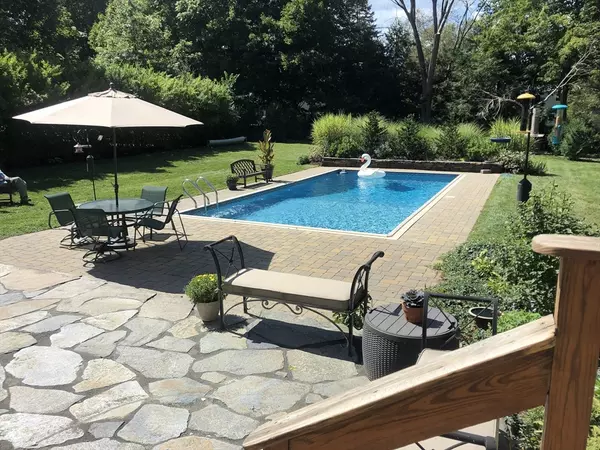$625,000
$589,000
6.1%For more information regarding the value of a property, please contact us for a free consultation.
4 Beds
2 Baths
2,058 SqFt
SOLD DATE : 04/02/2024
Key Details
Sold Price $625,000
Property Type Single Family Home
Sub Type Single Family Residence
Listing Status Sold
Purchase Type For Sale
Square Footage 2,058 sqft
Price per Sqft $303
MLS Listing ID 73200808
Sold Date 04/02/24
Style Cape
Bedrooms 4
Full Baths 2
HOA Y/N false
Year Built 1964
Annual Tax Amount $8,910
Tax Year 2023
Lot Size 0.560 Acres
Acres 0.56
Property Description
DEADLINE: HIGHEST AND BEST OFFERS BY SUNDAY FEBRUARY 11th at 5pm.This updated 4 BR, 2 BA Cape just might have everything you've been waiting for. Open floor plan, hardwood floors flowing seamlessly throughout, 1st floor bedroom w/ adjacent bathroom offers glass-enclosed walk-in shower + plenty of natural light. Living room w/ wood burning fireplace & custom built-ins, renovated kitchen with SS appliances, granite countertops and peninsula with beverage fridge + breakfast bar open to the dining room with bay window. Convenient mudroom/laundry combination, and a sunroom overlooking the backyard oasis complete the 1st floor. Upstairs you'll find 3 sizable bedrooms w/ generous closet space, and a renovated bath with soaking tub! There's more! Efficient in-ground pool requiring minimal chlorine, paver and goshen stone patios + perennial beds, 2-zone FHA with central A/C, fenced yard, walk-out basement and 2-car garage. 5 min walk to trails, and just over half a mile to UMass campus.
Location
State MA
County Hampshire
Zoning Res
Direction Off of East Pleasant St
Rooms
Basement Full, Walk-Out Access, Interior Entry, Radon Remediation System, Concrete, Unfinished
Primary Bedroom Level Second
Dining Room Flooring - Hardwood, Window(s) - Bay/Bow/Box
Kitchen Flooring - Hardwood, Countertops - Stone/Granite/Solid, Breakfast Bar / Nook, Open Floorplan, Recessed Lighting, Remodeled, Peninsula
Interior
Interior Features Closet, Closet/Cabinets - Custom Built, Mud Room, Sun Room, Internet Available - Broadband
Heating Forced Air, Natural Gas
Cooling Central Air
Flooring Tile, Hardwood, Flooring - Hardwood, Flooring - Stone/Ceramic Tile
Fireplaces Number 1
Fireplaces Type Living Room
Appliance Gas Water Heater, Tankless Water Heater, Range, Dishwasher, Disposal, Refrigerator, Washer, Dryer, Wine Refrigerator, Range Hood
Laundry Washer Hookup, Electric Dryer Hookup
Exterior
Exterior Feature Patio, Pool - Inground, Rain Gutters, Professional Landscaping, Fenced Yard
Garage Spaces 2.0
Fence Fenced
Pool In Ground
Community Features Public Transportation, Shopping, Walk/Jog Trails, University
Utilities Available for Gas Range, for Electric Dryer, Washer Hookup
Roof Type Shingle
Total Parking Spaces 6
Garage Yes
Private Pool true
Building
Lot Description Cul-De-Sac, Cleared, Gentle Sloping
Foundation Concrete Perimeter
Sewer Public Sewer
Water Public
Schools
Elementary Schools Wildwood
Middle Schools Amherst
High Schools Amherst
Others
Senior Community false
Read Less Info
Want to know what your home might be worth? Contact us for a FREE valuation!

Our team is ready to help you sell your home for the highest possible price ASAP
Bought with Christine Lau • 5 College REALTORS®
GET MORE INFORMATION

Real Estate Agent | Lic# 9532671







