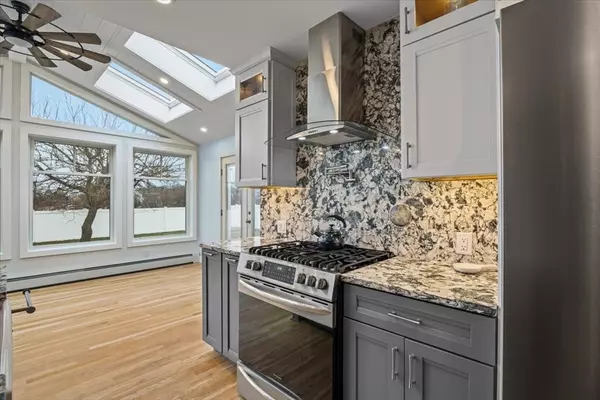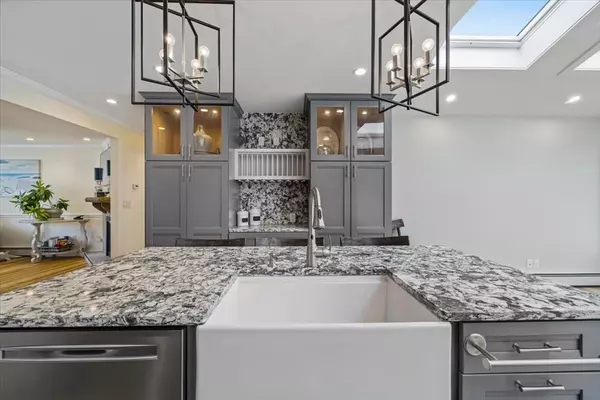$540,000
$539,999
For more information regarding the value of a property, please contact us for a free consultation.
2 Beds
1 Bath
1,075 SqFt
SOLD DATE : 03/29/2024
Key Details
Sold Price $540,000
Property Type Single Family Home
Sub Type Single Family Residence
Listing Status Sold
Purchase Type For Sale
Square Footage 1,075 sqft
Price per Sqft $502
MLS Listing ID 73199640
Sold Date 03/29/24
Style Ranch
Bedrooms 2
Full Baths 1
HOA Y/N false
Year Built 1965
Annual Tax Amount $3,353
Tax Year 2024
Lot Size 10,454 Sqft
Acres 0.24
Property Description
**Highest and best offers due by Tuesday 2/13 at 5:00** Welcome to luxury single-level living, in one of Fairhaven's most sought after neighborhoods. This home is the definition of move-in ready! Offering all recent updates; kitchen, bathroom, water heater, roof, french drain, and so much more, there is nothing needed but to move right in. This home offers an incredible open concept layout that is perfect for entertaining year-round. The opulent kitchen offers two-tone custom cabinetry, stainless steel appliances, a convenient oversized island great for casual dining, which all flows nicely into the sun-drenched dining area with custom windows and skylights. Other notable features are the spacious master bedroom with custom closet, gleaming hardwood floors throughout, and heated bathroom floors. Schedule your showing today!
Location
State MA
County Bristol
Area Sconticut Neck
Zoning RA
Direction Turn onto Jameson St. off of Sconticut Neck Rd. or, Kindly use GPS.
Rooms
Basement Full, Interior Entry, Sump Pump, Concrete
Interior
Interior Features Central Vacuum
Heating Baseboard, Natural Gas
Cooling None
Flooring Tile, Hardwood
Fireplaces Number 1
Appliance Gas Water Heater, Range, Dishwasher, Microwave, Refrigerator, Range Hood, Plumbed For Ice Maker
Laundry Gas Dryer Hookup, Washer Hookup
Exterior
Exterior Feature Deck - Composite
Garage Spaces 1.0
Community Features Public Transportation, Shopping, Tennis Court(s), Park, Golf, Highway Access, Marina, Public School, University
Utilities Available for Gas Range, for Gas Oven, for Gas Dryer, Washer Hookup, Icemaker Connection
Waterfront false
Waterfront Description Beach Front,0 to 1/10 Mile To Beach
Roof Type Shingle
Total Parking Spaces 1
Garage Yes
Building
Foundation Concrete Perimeter
Sewer Public Sewer
Water Public
Others
Senior Community false
Acceptable Financing Contract
Listing Terms Contract
Read Less Info
Want to know what your home might be worth? Contact us for a FREE valuation!

Our team is ready to help you sell your home for the highest possible price ASAP
Bought with Maurino Isidoro • Berkshire Hathaway HomeServices Robert Paul Properties
GET MORE INFORMATION

Real Estate Agent | Lic# 9532671







