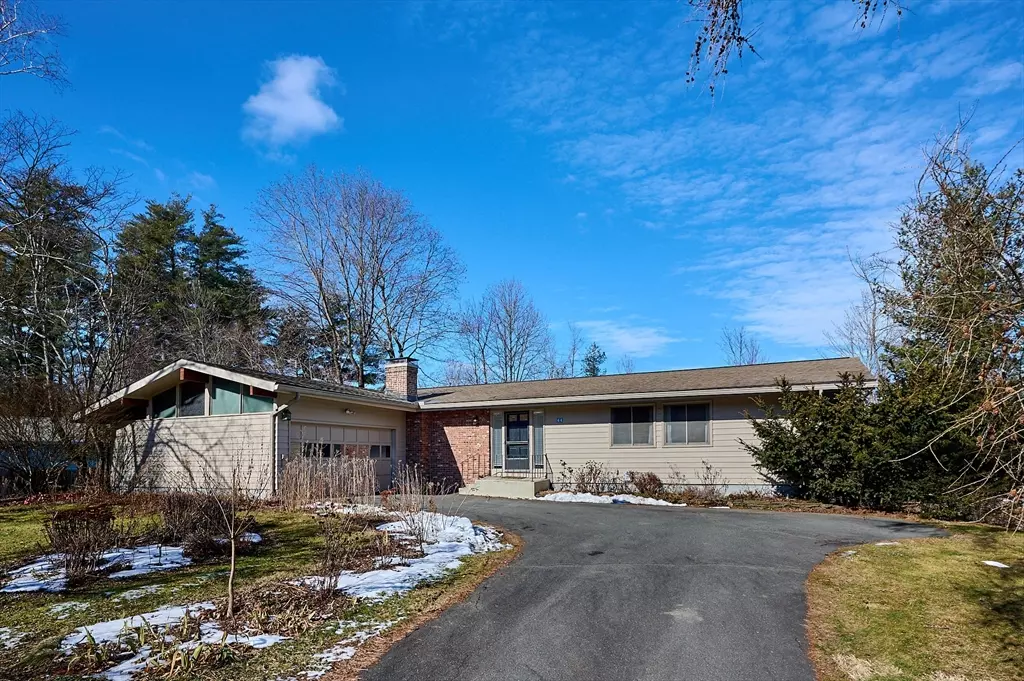$560,750
$499,900
12.2%For more information regarding the value of a property, please contact us for a free consultation.
3 Beds
3 Baths
1,404 SqFt
SOLD DATE : 03/29/2024
Key Details
Sold Price $560,750
Property Type Single Family Home
Sub Type Single Family Residence
Listing Status Sold
Purchase Type For Sale
Square Footage 1,404 sqft
Price per Sqft $399
MLS Listing ID 73199418
Sold Date 03/29/24
Style Ranch
Bedrooms 3
Full Baths 3
HOA Y/N false
Year Built 1968
Annual Tax Amount $8,150
Tax Year 2024
Lot Size 0.970 Acres
Acres 0.97
Property Description
Alert Lovers of Natural Beauty! Nestled into a picturesque & established neighborhood in So. Amherst, this 3 bedroom, 3 bath, Contemporary Ranch w/ 2-car garage is unique for gorgeous views out of every window: on the back deck feast your eyes NE to Swallow Brook abutting the Leslie Farm & gaze up to the Pelham Hills; from the SW relish views thru a wall of windows to the Mt. Holyoke Range crowned by Mt. Norwottuck. Great hiking is very close on the KC Trail to Plum Springs & another into the Sweet Alice Conser. area. Yet imagine, you are at a road nexus that in 10-15 minutes brings you to Amherst Center, UMASS, Hadley & So. Hadley. The main floor comprises LR w/ fireplace & office area w/ built-in shelving; eat-in kitchen, main bedroom w/ 3/4 bath, 2 more bedrooms + full bath. The walk-out basement is semi-finished w/ family rm, 3/4 bath and laundry. Home improvements since 2017 include: new gas furnace, survey, sliders & many window replacements, removal of 50+ dying pine trees.
Location
State MA
County Hampshire
Zoning res neighb
Direction Bay Rd to Chapel, So. East St. to Mechanic, right onto Chapel, house on right
Rooms
Family Room Bathroom - Full, Ceiling Fan(s), Flooring - Vinyl, Window(s) - Picture, Exterior Access, Lighting - Overhead, Closet - Double
Basement Full, Partially Finished, Walk-Out Access, Interior Entry, Concrete
Primary Bedroom Level Main, First
Kitchen Closet, Flooring - Hardwood, Window(s) - Picture, Dining Area, Pantry, Deck - Exterior, Exterior Access, Recessed Lighting, Slider, Peninsula, Lighting - Overhead
Interior
Interior Features Finish - Sheetrock
Heating Central, Forced Air, Electric Baseboard, Propane, Leased Propane Tank
Cooling Central Air, Wall Unit(s)
Flooring Vinyl, Hardwood
Fireplaces Number 1
Fireplaces Type Living Room
Appliance Electric Water Heater, Water Heater, Range, Dishwasher, Disposal, Refrigerator, Washer, Dryer, Range Hood
Laundry Electric Dryer Hookup, Exterior Access, Washer Hookup, Lighting - Overhead, Sink, In Basement
Exterior
Exterior Feature Deck, Deck - Wood, Rain Gutters
Garage Spaces 2.0
Community Features Shopping, Walk/Jog Trails, Stable(s), Conservation Area, Highway Access, Public School, University
Utilities Available for Electric Range, for Electric Oven, for Electric Dryer, Washer Hookup
Roof Type Shingle
Total Parking Spaces 3
Garage Yes
Building
Lot Description Cleared, Gentle Sloping
Foundation Concrete Perimeter
Sewer Public Sewer
Water Public
Schools
Elementary Schools Crocker Farm
Middle Schools Amherst Reg Ms
High Schools Amherst Reg Hs
Others
Senior Community false
Read Less Info
Want to know what your home might be worth? Contact us for a FREE valuation!

Our team is ready to help you sell your home for the highest possible price ASAP
Bought with Scott Rebmann • 5 College REALTORS® Northampton
GET MORE INFORMATION

Real Estate Agent | Lic# 9532671


