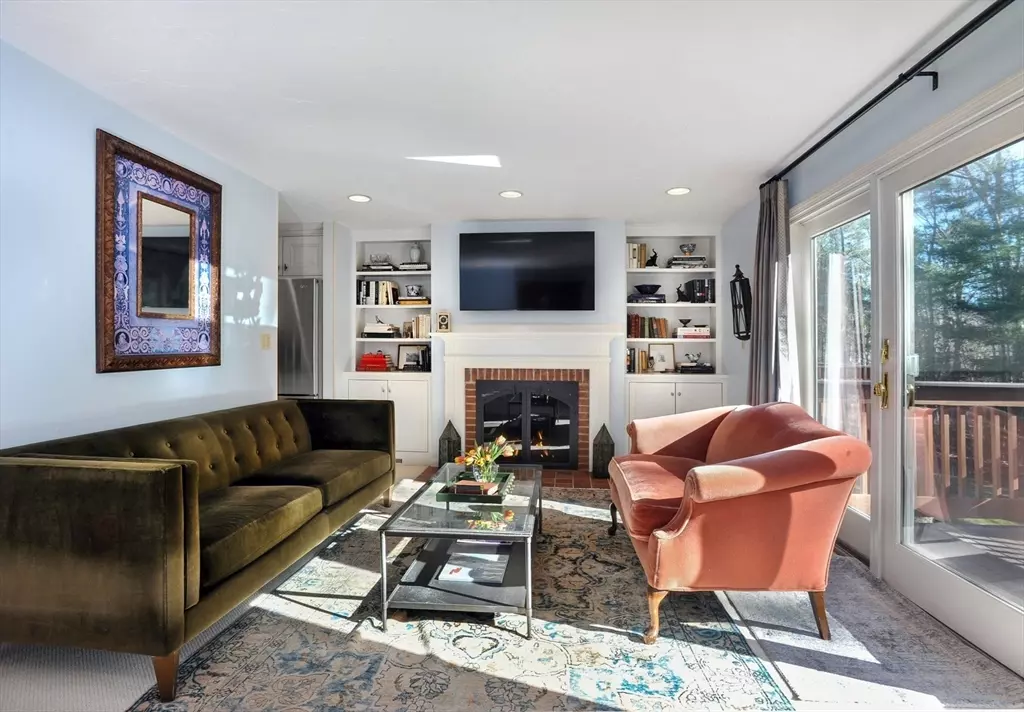$515,000
$515,000
For more information regarding the value of a property, please contact us for a free consultation.
2 Beds
2.5 Baths
2,143 SqFt
SOLD DATE : 03/29/2024
Key Details
Sold Price $515,000
Property Type Condo
Sub Type Condominium
Listing Status Sold
Purchase Type For Sale
Square Footage 2,143 sqft
Price per Sqft $240
MLS Listing ID 73200121
Sold Date 03/29/24
Bedrooms 2
Full Baths 2
Half Baths 1
HOA Fees $713/mo
HOA Y/N true
Year Built 1981
Annual Tax Amount $5,712
Tax Year 2024
Lot Size 3,049 Sqft
Acres 0.07
Property Description
Duxbury meets Beacon Hill in this elegantly appointed 2 bedroom townhouse in a prime spot at Southscape. Spend wintry days in the living room by the cozy gas fireplace surrounded by beautiful custom built-in bookcases and cabinetry. Sunlight fills this comfy haven through the sliding doors, which lead out to a private back deck overlooking the wooded landscape. Adjacent kitchen with granite countertops, stainless appliances and a gas range. Dining room is lovely with a built-in dry bar for all of your entertaining needs. Plus first floor powder room. Upstairs you will find 2 en suite bedrooms, both with plenty of closet space and two full bathrooms. Bonus third floor walk-in closet is an unexpected surprise! Walk-out lower level with family room and sliding doors to a patio space. There is also a laundry room with ample storage space. Detached 1 car garage plus assigned parking spot. Inground pool, tennis courts, clubhouse, walking trails all make Southscape a wonderful community.
Location
State MA
County Plymouth
Zoning PD
Direction Lincoln Street to Southscape entrance. Building G is at the back of the complex on the right.
Rooms
Family Room Flooring - Wall to Wall Carpet, Exterior Access, Recessed Lighting, Slider
Basement Y
Primary Bedroom Level Second
Dining Room Closet/Cabinets - Custom Built, Flooring - Hardwood, Recessed Lighting, Wainscoting
Kitchen Flooring - Hardwood, Countertops - Stone/Granite/Solid, Cabinets - Upgraded, Recessed Lighting, Stainless Steel Appliances, Gas Stove
Interior
Interior Features Walk-In Closet(s), Bonus Room
Heating Forced Air, Natural Gas
Cooling Central Air
Flooring Tile, Carpet, Hardwood, Flooring - Wall to Wall Carpet
Fireplaces Number 1
Fireplaces Type Living Room
Appliance Range, Dishwasher, Refrigerator
Laundry Electric Dryer Hookup, Washer Hookup, In Basement, In Unit
Exterior
Exterior Feature Deck - Wood
Garage Spaces 1.0
Pool Association, In Ground
Community Features Shopping, Tennis Court(s), Golf, Conservation Area, Highway Access, House of Worship, Marina, Public School
Utilities Available for Gas Range, for Gas Oven, for Electric Dryer, Washer Hookup
Roof Type Shingle
Total Parking Spaces 1
Garage Yes
Building
Story 3
Sewer Private Sewer
Water Public
Schools
Elementary Schools Chandler/Alden
Middle Schools Dms
High Schools Dhs
Others
Pets Allowed Yes
Senior Community false
Acceptable Financing Contract
Listing Terms Contract
Read Less Info
Want to know what your home might be worth? Contact us for a FREE valuation!

Our team is ready to help you sell your home for the highest possible price ASAP
Bought with Cindi Lee McTiernan • Coldwell Banker Realty - New England Home Office
GET MORE INFORMATION
Real Estate Agent | Lic# 9532671







