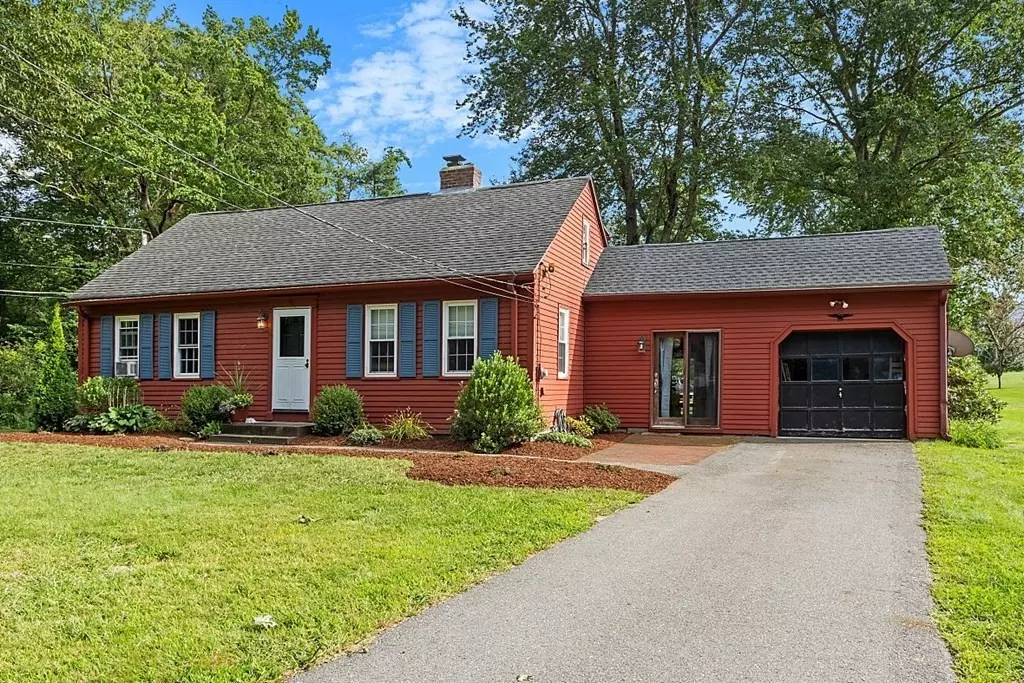$490,000
$499,900
2.0%For more information regarding the value of a property, please contact us for a free consultation.
3 Beds
2 Baths
2,235 SqFt
SOLD DATE : 03/28/2024
Key Details
Sold Price $490,000
Property Type Single Family Home
Sub Type Single Family Residence
Listing Status Sold
Purchase Type For Sale
Square Footage 2,235 sqft
Price per Sqft $219
MLS Listing ID 73153497
Sold Date 03/28/24
Style Cape
Bedrooms 3
Full Baths 2
HOA Y/N false
Year Built 1946
Annual Tax Amount $5,915
Tax Year 2023
Lot Size 0.540 Acres
Acres 0.54
Property Description
Charming 3-bedroom cape that has 2 updated full bathrooms and expansive yard. Sunny and open concept family/dining room has propane stove, skylights & multiple sliders that lead out to your deck and spacious backyard. The kitchen features plenty of built in cabinets for storage, stainless steel kitchen appliances with oversized refrigerator and granite counter tops complete with a breakfast bar that overlooks the massive family room. First floor bedroom could also be an office. 2 newly updated full baths and 2 more bedrooms upstairs. The one car garage has an entry into the mudroom. Shed and treehouse round out this great property. Home is close to shopping, major routes, lakes and trails.
Location
State MA
County Worcester
Zoning RB
Direction GPS sign
Rooms
Family Room Wood / Coal / Pellet Stove, Skylight, Vaulted Ceiling(s), Flooring - Laminate, Deck - Exterior, Exterior Access, Open Floorplan, Slider
Basement Full, Interior Entry, Sump Pump, Unfinished
Primary Bedroom Level Second
Dining Room Flooring - Hardwood
Kitchen Closet, Flooring - Hardwood, Pantry, Countertops - Stone/Granite/Solid, Breakfast Bar / Nook, Stainless Steel Appliances
Interior
Interior Features Closet/Cabinets - Custom Built, Mud Room
Heating Forced Air, Oil, Leased Propane Tank
Cooling None
Flooring Tile, Carpet, Hardwood, Wood Laminate, Laminate
Fireplaces Number 1
Fireplaces Type Living Room
Appliance Water Heater, Range, Refrigerator, Washer, Dryer
Laundry Electric Dryer Hookup, Washer Hookup, In Basement
Exterior
Exterior Feature Deck, Deck - Wood, Storage, Stone Wall
Garage Spaces 1.0
Community Features Public Transportation, Shopping, Tennis Court(s), Park, Walk/Jog Trails, Stable(s), Golf, Medical Facility, Laundromat, Bike Path, Conservation Area, Highway Access, House of Worship, Public School
Utilities Available for Electric Range, for Electric Dryer, Washer Hookup
Waterfront false
Waterfront Description Beach Front,Lake/Pond,1 to 2 Mile To Beach,Beach Ownership(Public)
Roof Type Shingle
Total Parking Spaces 3
Garage Yes
Building
Lot Description Level
Foundation Concrete Perimeter
Sewer Public Sewer
Water Public
Schools
Elementary Schools Lunenburg
Middle Schools Lunenburg
High Schools Lunenburg
Others
Senior Community false
Read Less Info
Want to know what your home might be worth? Contact us for a FREE valuation!

Our team is ready to help you sell your home for the highest possible price ASAP
Bought with Melissa Clark • Coldwell Banker Realty - Northborough
GET MORE INFORMATION

Real Estate Agent | Lic# 9532671







