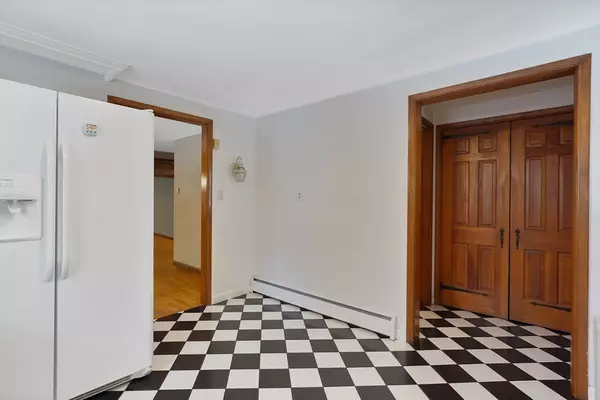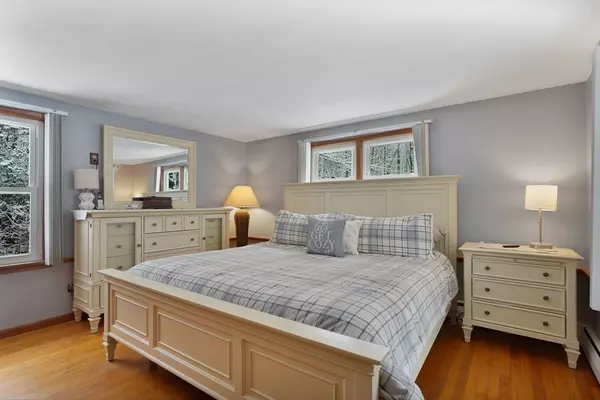$425,000
$374,999
13.3%For more information regarding the value of a property, please contact us for a free consultation.
3 Beds
1.5 Baths
1,676 SqFt
SOLD DATE : 03/28/2024
Key Details
Sold Price $425,000
Property Type Single Family Home
Sub Type Single Family Residence
Listing Status Sold
Purchase Type For Sale
Square Footage 1,676 sqft
Price per Sqft $253
MLS Listing ID 73196022
Sold Date 03/28/24
Style Cape
Bedrooms 3
Full Baths 1
Half Baths 1
HOA Y/N false
Year Built 1957
Annual Tax Amount $4,298
Tax Year 2023
Lot Size 3.870 Acres
Acres 3.87
Property Description
This property is UNLIKE any other! A UNIQUE serene setting situated in between acres on acres of Reservation land & Wildlife land in the distance. The entrance of the home features a 2021 APO retaining wall & has a convenient set back horseshoe driveway. Located on the first floor is a full kitchen w/ pantry, accommodating dining room, an office/bonus room & the coziest living room on today's market; outfitted with a large picture window, built in storage & a pellet stove (2001 APO) to keep you toasty warm in the Winter months. There is also a desirable large FIRST FLOOR main bedrm & full bathrm with plenty of storage to fit your needs. Upstairs you will find a half bathrm and the second bedrm that adjoins to the third all freshly updated w/ newly installed carpet. Enjoy being surrounded by nature, nights in your hot tub star gazing and/or outside tinkering in your work shed w/ 50 amps (APO) & plenty of storage space. APO Asphalt Roof 2022, Well 2003, Refrigerator and Dishwasher 2023.
Location
State MA
County Hampden
Zoning RR
Direction Off of Lower Hampden Rd from the North or Hancock Rd coming from the South
Rooms
Basement Full, Interior Entry, Garage Access, Sump Pump, Concrete
Primary Bedroom Level Main, First
Dining Room Flooring - Hardwood, Lighting - Overhead
Kitchen Flooring - Stone/Ceramic Tile, Pantry, Exterior Access
Interior
Interior Features Closet, Office
Heating Baseboard, Oil, Pellet Stove
Cooling None
Flooring Tile, Carpet, Hardwood, Flooring - Hardwood
Fireplaces Number 1
Appliance Water Heater, Tankless Water Heater, Oven, Dishwasher, Range, Refrigerator
Laundry Electric Dryer Hookup, Washer Hookup, Sink, In Basement
Exterior
Exterior Feature Covered Patio/Deck, Hot Tub/Spa, Storage
Garage Spaces 2.0
Community Features Walk/Jog Trails, Other
Utilities Available for Electric Range, for Electric Oven, for Electric Dryer, Washer Hookup
Waterfront false
View Y/N Yes
View Scenic View(s)
Roof Type Shingle,Rubber
Total Parking Spaces 6
Garage Yes
Building
Lot Description Gentle Sloping
Foundation Block
Sewer Private Sewer
Water Private
Others
Senior Community false
Read Less Info
Want to know what your home might be worth? Contact us for a FREE valuation!

Our team is ready to help you sell your home for the highest possible price ASAP
Bought with Carolyn Fisher • Fisher And Associates
GET MORE INFORMATION

Real Estate Agent | Lic# 9532671







