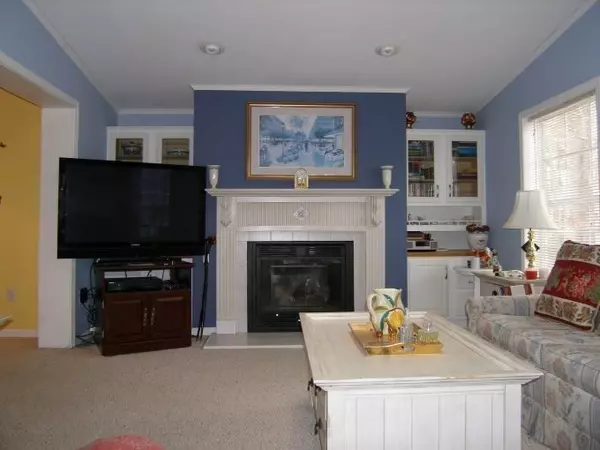$402,000
$399,000
0.8%For more information regarding the value of a property, please contact us for a free consultation.
3 Beds
2 Baths
1,656 SqFt
SOLD DATE : 03/27/2024
Key Details
Sold Price $402,000
Property Type Single Family Home
Sub Type Single Family Residence
Listing Status Sold
Purchase Type For Sale
Square Footage 1,656 sqft
Price per Sqft $242
Subdivision Oak Point
MLS Listing ID 73201629
Sold Date 03/27/24
Style Ranch
Bedrooms 3
Full Baths 2
HOA Fees $926/mo
HOA Y/N true
Year Built 2003
Property Description
One of the best lots in Oak Point an active 55+ community. This meticulously maintained move in ready home has 3 bedrooms and 2 baths. Great open floor plan, with a lot of natural light from oversized windows and skylights. Oversized 2 Car garage, plenty of storage, screened in porch, and central ac. Enjoy all that the Oak Point club house offers including indoor and outdoor pools, tennis courts, bocce courts, shuffleboard, billiard room, gym, library, and a monthly calendar of social and fitness events. The ballroom is used for many of the social activities, including comedy nights, music, lectures, and more.
Location
State MA
County Plymouth
Direction Oak Point Drive to Green Street
Rooms
Family Room Skylight, Open Floorplan, Slider, Crown Molding
Primary Bedroom Level First
Dining Room Open Floorplan, Lighting - Overhead
Kitchen Skylight, Flooring - Hardwood, Open Floorplan, Gas Stove
Interior
Heating Forced Air, Natural Gas
Cooling Central Air
Fireplaces Number 1
Fireplaces Type Family Room
Appliance Electric Water Heater, Plumbed For Ice Maker
Laundry First Floor, Electric Dryer Hookup, Washer Hookup
Exterior
Exterior Feature Porch, Porch - Screened, Deck, Sprinkler System
Garage Spaces 2.0
Community Features Public Transportation, Shopping, Pool, Tennis Court(s), Golf, T-Station
Utilities Available for Gas Range, for Gas Oven, for Electric Dryer, Washer Hookup, Icemaker Connection
Roof Type Shingle
Total Parking Spaces 4
Garage Yes
Building
Lot Description Wooded
Foundation Slab
Sewer Private Sewer
Water Public
Architectural Style Ranch
Others
Senior Community false
Read Less Info
Want to know what your home might be worth? Contact us for a FREE valuation!

Our team is ready to help you sell your home for the highest possible price ASAP
Bought with Chris L. Gibson • Gibson Associates Realty, LLC
GET MORE INFORMATION
Real Estate Agent | Lic# 9532671







