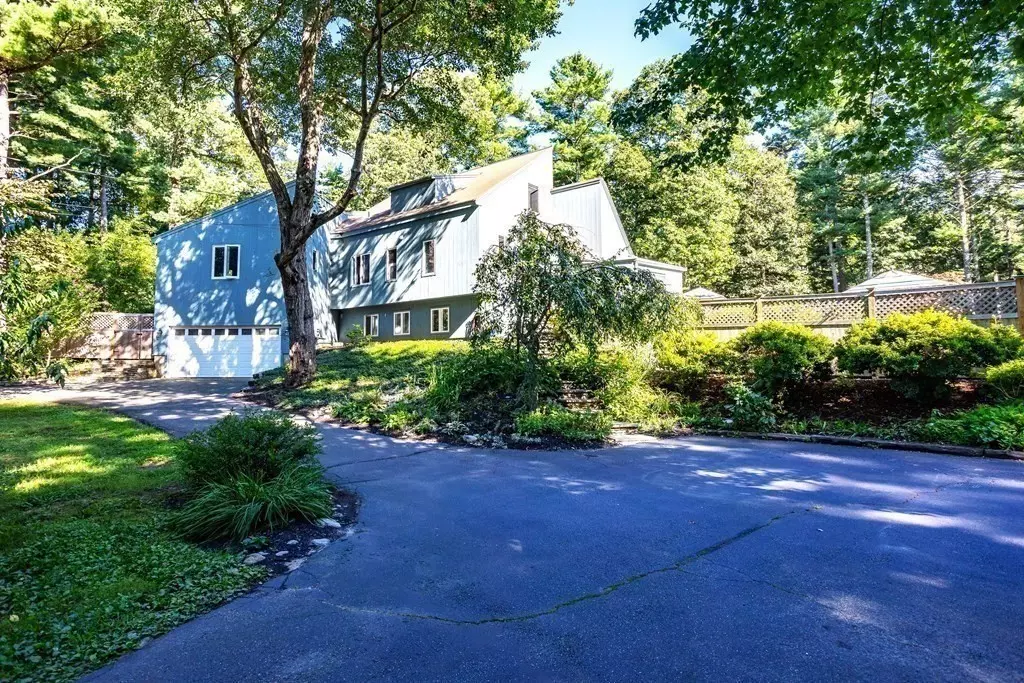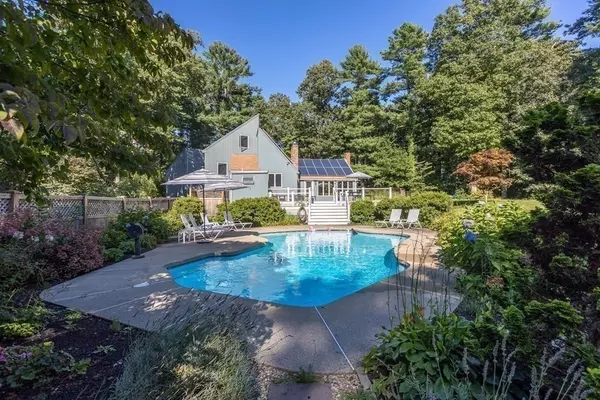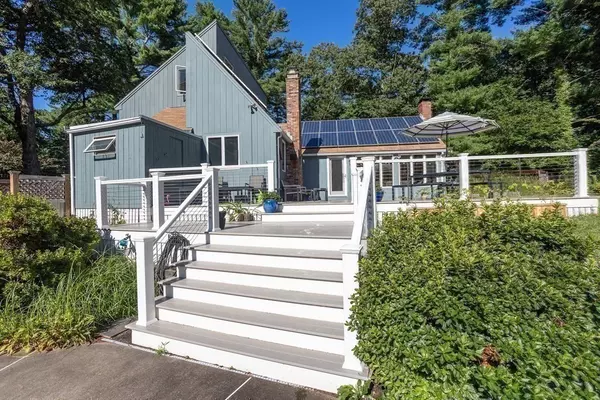$995,000
$990,000
0.5%For more information regarding the value of a property, please contact us for a free consultation.
4 Beds
4 Baths
2,762 SqFt
SOLD DATE : 03/26/2024
Key Details
Sold Price $995,000
Property Type Single Family Home
Sub Type Single Family Residence
Listing Status Sold
Purchase Type For Sale
Square Footage 2,762 sqft
Price per Sqft $360
MLS Listing ID 73196241
Sold Date 03/26/24
Style Contemporary
Bedrooms 4
Full Baths 3
Half Baths 2
HOA Y/N false
Year Built 1975
Annual Tax Amount $7,528
Tax Year 2024
Lot Size 2.060 Acres
Acres 2.06
Property Description
Vibrant contemporary decor distinguishes this four bedroom home from all others currently on the market. This artist's home exudes personality!! Special features include numerous improvements and upgrades. Stunning cathedral Great Room with floor to ceiling fireplace, skylight, and a dramatic wall of windows opens to the updated island Kitchen with wood cabinetry and granite countertops. Cathedral Living Room features skylights and fireplace. Recently renovated second floor Primary Suite with built-ins offers beautifully tiled shower room with separate tub room and includes an adjoining Sitting Room/Office. Lower level walkout finished Art Studio leads to attached garage. New wrap around rear deck and cabana (with half bath) overlooks landscaped pool and both garden areas, vegetable and flower. Owned solar system. Private grounds back up to conservation land with walking trails. Circular drive. Two car garage. Location is convenient for commuting, access to schools, shopping and beach.
Location
State MA
County Plymouth
Zoning RC
Direction Rte 3 to Exit 22 (formerly Exit 11) to Lincoln to Mayflower to East
Rooms
Family Room Skylight, Cathedral Ceiling(s), Beamed Ceilings, Closet/Cabinets - Custom Built, Flooring - Hardwood, Deck - Exterior, Exterior Access, Open Floorplan, Lighting - Overhead
Basement Full, Partially Finished
Primary Bedroom Level Second
Kitchen Flooring - Hardwood, Countertops - Stone/Granite/Solid, Kitchen Island, Cabinets - Upgraded, Open Floorplan, Recessed Lighting, Remodeled
Interior
Interior Features Walk-In Closet(s), Lighting - Overhead, Bathroom - Full, Sitting Room, Bathroom
Heating Baseboard, Oil
Cooling Central Air, Ductless
Flooring Wood, Tile, Flooring - Hardwood, Flooring - Wood
Fireplaces Number 2
Fireplaces Type Family Room, Living Room
Appliance Oven, Dishwasher, Range, Refrigerator
Laundry Electric Dryer Hookup, Exterior Access, Washer Hookup, In Basement
Exterior
Exterior Feature Deck, Pool - Inground, Cabana, Storage, Fenced Yard, Garden
Garage Spaces 2.0
Fence Fenced
Pool In Ground
Community Features Public Transportation, Shopping, Walk/Jog Trails, Medical Facility, Conservation Area, Highway Access, House of Worship, Marina, Private School, Public School
Utilities Available for Electric Range, for Electric Oven
Waterfront Description Beach Front,Bay,Ocean,Unknown To Beach
Roof Type Shingle
Total Parking Spaces 6
Garage Yes
Private Pool true
Building
Lot Description Cleared, Level
Foundation Concrete Perimeter
Sewer Private Sewer
Water Public
Architectural Style Contemporary
Others
Senior Community false
Read Less Info
Want to know what your home might be worth? Contact us for a FREE valuation!

Our team is ready to help you sell your home for the highest possible price ASAP
Bought with Susanna Hunt • Coldwell Banker Realty - Hingham
GET MORE INFORMATION
Real Estate Agent | Lic# 9532671







