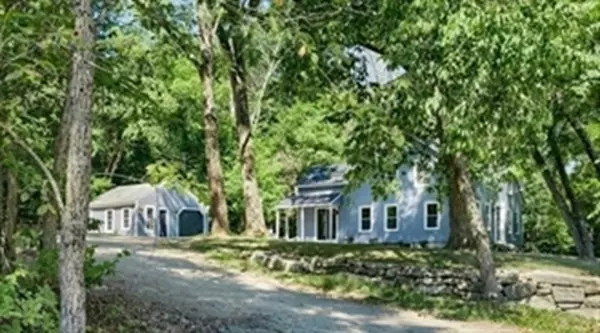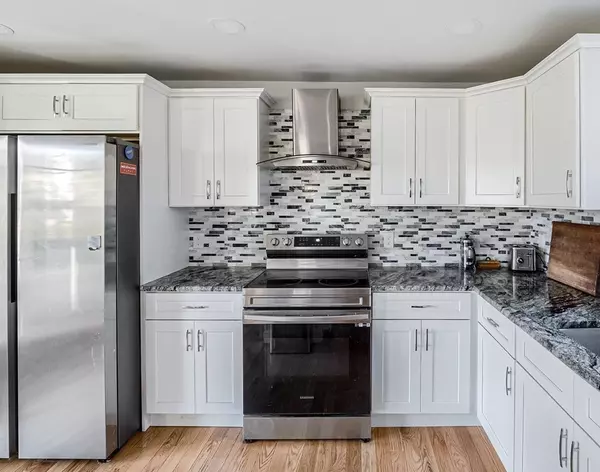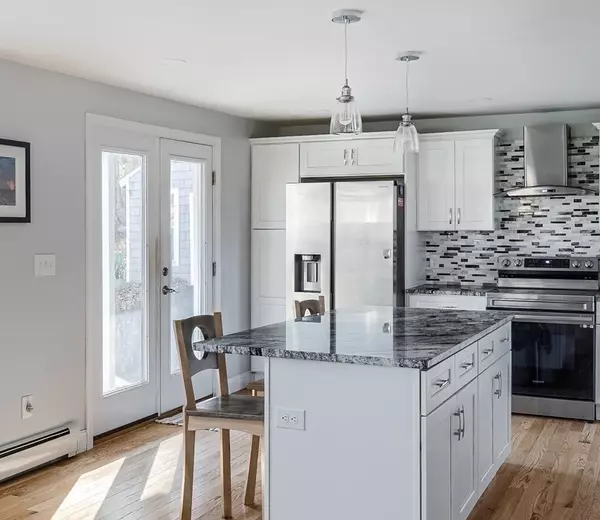$543,500
$544,900
0.3%For more information regarding the value of a property, please contact us for a free consultation.
4 Beds
2.5 Baths
2,020 SqFt
SOLD DATE : 03/22/2024
Key Details
Sold Price $543,500
Property Type Single Family Home
Sub Type Single Family Residence
Listing Status Sold
Purchase Type For Sale
Square Footage 2,020 sqft
Price per Sqft $269
MLS Listing ID 73181995
Sold Date 03/22/24
Style Colonial,Cape,Antique
Bedrooms 4
Full Baths 2
Half Baths 1
HOA Y/N false
Year Built 1880
Annual Tax Amount $5,435
Tax Year 2023
Lot Size 3.000 Acres
Acres 3.0
Property Description
This is your opportunity to own this beautiful home that was professionally restored inside & out in 2021 . Featuring the Cabinet packed kitchen w/granite counters, stainless steel appliances, large island plus separate dining area that can also be used as a casual sitting space. 1st fl bedroom or office option with pocket doors ideal for privacy. Bright sunny living room with French doors to the 3 acres yard space. 2nd floor offers 3 additional bedrooms inc Primary suite accented with cathedral ceilings, nice size closet & private bath w/tile shower . 4th bdrm is a 2 room suite ideal for hang out space ,shared bedrooms, or changing room. All bathrooms inc tile flooring & granite counters. Plus wood floors thru out . All systems are 2 years old inc heating, plumbing ,electrical ,windows, roof ,siding & septic. Outside improvements inc Oversize garage w/ attached shed/workshop, covered patio/porch entrance and plenty of parking in the horseshoe driveway .
Location
State MA
County Worcester
Zoning ARes
Direction Lelandville rd to potter village cross rd
Rooms
Basement Full, Bulkhead
Primary Bedroom Level Second
Kitchen Flooring - Wood, Dining Area, Countertops - Stone/Granite/Solid, Kitchen Island
Interior
Interior Features Office
Heating Baseboard, Propane
Cooling None
Flooring Wood, Tile, Flooring - Hardwood
Appliance Water Heater, Range, Dishwasher, Refrigerator, Range Hood
Laundry Flooring - Stone/Ceramic Tile, First Floor
Exterior
Exterior Feature Porch, Storage
Garage Spaces 1.0
Waterfront false
Roof Type Shingle
Total Parking Spaces 4
Garage Yes
Building
Lot Description Wooded
Foundation Stone
Sewer Private Sewer
Water Private
Others
Senior Community false
Read Less Info
Want to know what your home might be worth? Contact us for a FREE valuation!

Our team is ready to help you sell your home for the highest possible price ASAP
Bought with Tracy Brunette • Red Door Realty
GET MORE INFORMATION

Real Estate Agent | Lic# 9532671







