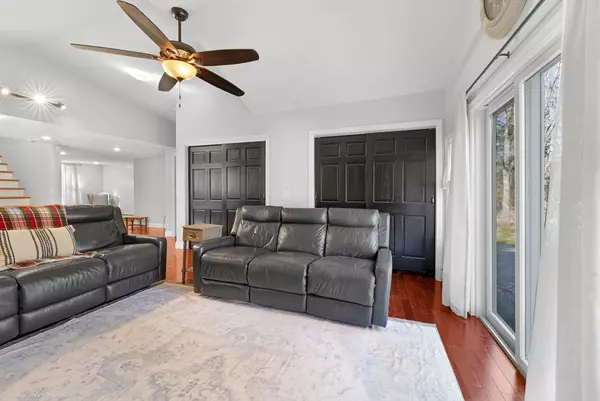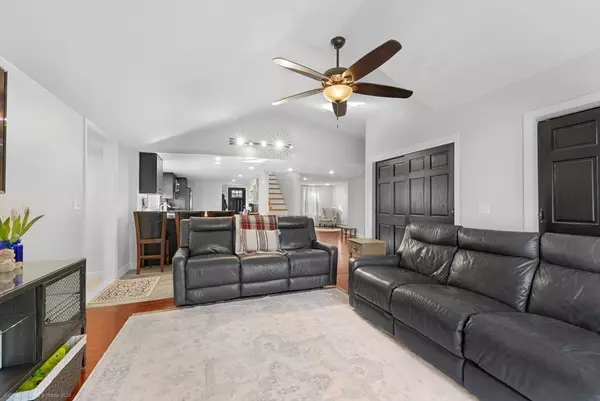$500,000
$499,900
For more information regarding the value of a property, please contact us for a free consultation.
3 Beds
1.5 Baths
1,883 SqFt
SOLD DATE : 03/21/2024
Key Details
Sold Price $500,000
Property Type Single Family Home
Sub Type Single Family Residence
Listing Status Sold
Purchase Type For Sale
Square Footage 1,883 sqft
Price per Sqft $265
MLS Listing ID 73199888
Sold Date 03/21/24
Style Colonial
Bedrooms 3
Full Baths 1
Half Baths 1
HOA Y/N false
Year Built 1950
Annual Tax Amount $3,528
Tax Year 2024
Lot Size 0.280 Acres
Acres 0.28
Property Description
Beautifully recently remodeled in excellent condition Colonial with 3 bedrooms and 1.5 baths. Totally in move in condition. Open floor plan with livingroom with vaulted ceilings with slider to deck and patio. Large kichen with coffee bar, penninsula and grantie countertops with farmers sink. Dining area and sitting area. Main bedroom and full bath with double vanities on first floor. Second floor consists of 2 bedrooms, 1/2 bath, office area and a large storage area. Navian heating system with propane gas, and an additional 2 mini splits for both heat and air conditioner. Vinyl siding with cedar impressions, newer roof, shed and a newly built 2 car detached garage. Private sewer and well water, title v approved with passing water test. Fenced in yard. Located on a dead-end road very secluded to main road.
Location
State MA
County Bristol
Zoning Res
Direction GPS
Rooms
Primary Bedroom Level First
Dining Room Flooring - Hardwood
Kitchen Flooring - Stone/Ceramic Tile, Countertops - Stone/Granite/Solid, Open Floorplan, Recessed Lighting, Stainless Steel Appliances, Peninsula
Interior
Interior Features Home Office
Heating Baseboard, Propane
Cooling Ductless
Flooring Wood, Tile, Laminate, Flooring - Hardwood
Appliance Water Heater, Tankless Water Heater, Range, Dishwasher, Microwave, Refrigerator, Washer, Dryer
Laundry First Floor
Exterior
Exterior Feature Deck, Patio, Storage, Fenced Yard, Kennel
Garage Spaces 2.0
Fence Fenced/Enclosed, Fenced
Community Features Conservation Area, Highway Access
Utilities Available for Gas Oven
Waterfront false
Waterfront Description Beach Front,Ocean,1 to 2 Mile To Beach,Beach Ownership(Public)
View Y/N Yes
View Scenic View(s)
Roof Type Shingle
Total Parking Spaces 6
Garage Yes
Building
Lot Description Level
Foundation Slab
Sewer Private Sewer
Water Private
Others
Senior Community false
Read Less Info
Want to know what your home might be worth? Contact us for a FREE valuation!

Our team is ready to help you sell your home for the highest possible price ASAP
Bought with Tara Schryver • Schryver Realty Inc.
GET MORE INFORMATION

Real Estate Agent | Lic# 9532671







