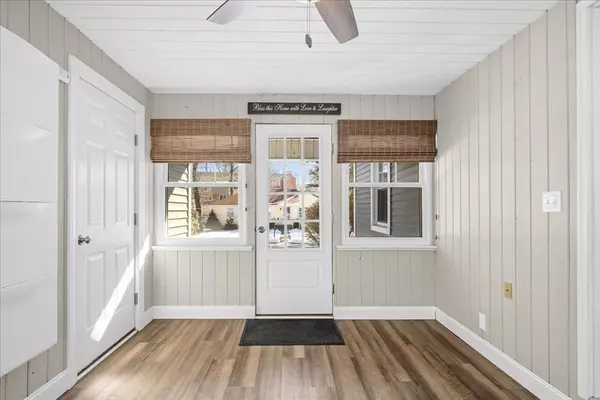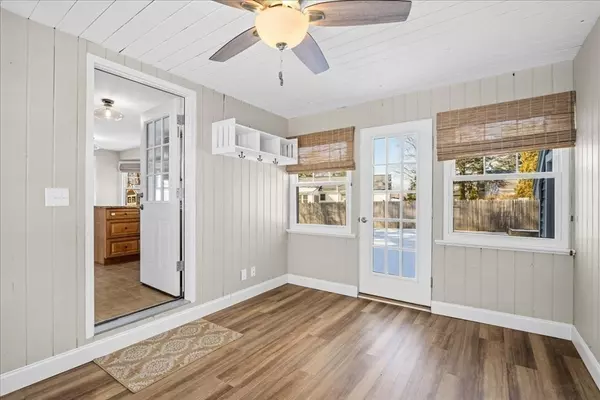$515,000
$479,900
7.3%For more information regarding the value of a property, please contact us for a free consultation.
3 Beds
1.5 Baths
2,006 SqFt
SOLD DATE : 03/15/2024
Key Details
Sold Price $515,000
Property Type Single Family Home
Sub Type Single Family Residence
Listing Status Sold
Purchase Type For Sale
Square Footage 2,006 sqft
Price per Sqft $256
MLS Listing ID 73200135
Sold Date 03/15/24
Style Cape
Bedrooms 3
Full Baths 1
Half Baths 1
HOA Y/N false
Year Built 1955
Annual Tax Amount $6,844
Tax Year 2023
Lot Size 9,583 Sqft
Acres 0.22
Property Description
Open house Cancelled Offer accepted.This warm and inviting Cape is ready for its new owners! This property has been tastefully updated including refinished hardwoods throughout. Enter through the spacious mudroom with durable vinyl flooring and head into the kitchen which has been updated with newer appliances. The dining room features two built-in cabinets. Also included on the main level is a convenient half bath and generously sized living room with a fireplace and built-in shelving and cabinets. The second floor offers a full bathroom and three spacious bedrooms, including a large master. The lower level is partially finished and can serve as a playroom or man cave and is complete with a fireplace, recessed lighting, and vinyl plank flooring. The exterior of the home boasts curb appeal with a fully fenced backyard, custom shed, and patio. Notable updates include siding, windows, a new bulkhead, and more! Conveniently located in the center of town and near major routes:
Location
State MA
County Worcester
Zoning RES
Direction Church Street to Washburn
Rooms
Family Room Flooring - Vinyl
Basement Full, Partially Finished, Bulkhead
Primary Bedroom Level Second
Dining Room Flooring - Hardwood
Kitchen Flooring - Laminate
Interior
Interior Features Laundry Chute
Heating Baseboard, Oil
Cooling Window Unit(s)
Flooring Wood, Tile, Vinyl
Fireplaces Number 2
Appliance Electric Water Heater, Water Heater, Range, Dishwasher, Disposal, Microwave, Refrigerator, Washer, Dryer, Plumbed For Ice Maker
Laundry In Basement, Electric Dryer Hookup, Washer Hookup
Exterior
Exterior Feature Patio, Storage, Screens, Fenced Yard
Garage Spaces 2.0
Fence Fenced/Enclosed, Fenced
Community Features Public Transportation, Shopping, Tennis Court(s), Park, Walk/Jog Trails, Golf, Medical Facility, Highway Access, House of Worship, Private School, Public School, University
Utilities Available for Electric Range, for Electric Oven, for Electric Dryer, Washer Hookup, Icemaker Connection
Waterfront false
Roof Type Shingle
Total Parking Spaces 4
Garage Yes
Building
Lot Description Cleared
Foundation Concrete Perimeter
Sewer Public Sewer
Water Public
Schools
Elementary Schools Pakachoag/Swis
Middle Schools Auburn Middle
High Schools Auburn High
Others
Senior Community false
Read Less Info
Want to know what your home might be worth? Contact us for a FREE valuation!

Our team is ready to help you sell your home for the highest possible price ASAP
Bought with Kathleen Mcbride • RE/MAX Executive Realty
GET MORE INFORMATION

Real Estate Agent | Lic# 9532671







