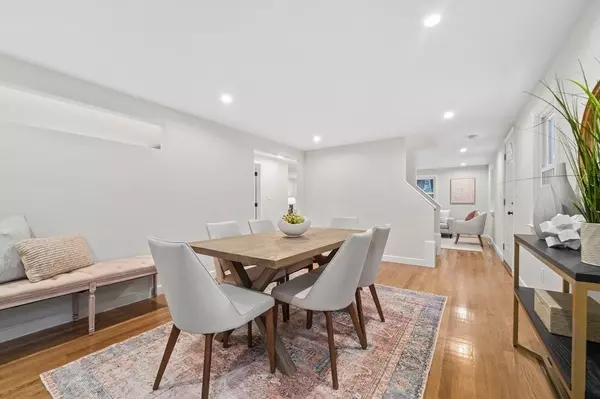$692,500
$659,900
4.9%For more information regarding the value of a property, please contact us for a free consultation.
3 Beds
2 Baths
1,428 SqFt
SOLD DATE : 03/11/2024
Key Details
Sold Price $692,500
Property Type Single Family Home
Sub Type Single Family Residence
Listing Status Sold
Purchase Type For Sale
Square Footage 1,428 sqft
Price per Sqft $484
MLS Listing ID 73194302
Sold Date 03/11/24
Style Cape
Bedrooms 3
Full Baths 2
HOA Y/N false
Year Built 1971
Annual Tax Amount $5,402
Tax Year 2024
Lot Size 1.020 Acres
Acres 1.02
Property Description
Offers Deadline: Mon 12:00 Charming Newly Renovated Cape Nestled on a beautiful 1-acre lot! With 3 beds (upstairs) and 2 FULL baths, this gorgeous renovated home offers a peaceful retreat set far back from Careswell Street. The floor plan, while a nice open space now, could be closed off for someone looking for one-level living, peace, and quiet. The 1st floor provides a gorgeous white kitchen with quartz counters and stainless appliances & a large adjacent dining room with a fireplace. The Front-to-back living space means either a large living room or divide the space as an additional bedroom, playroom, or home office.Additionally, there is a full bath with a walk shower. Head upstairs to the brand new second floor with 3 bedrooms and another full bath w/tub & shower. The primary bedroom has a large walk-in closet & a dreamy 2nd laundry hookup! Head out to the amazing backyard where you can host the family whiffle ball tournaments every summer!
Location
State MA
County Plymouth
Zoning R-1
Direction Rte 139,across from Prince Cir is driveway follow private drive 1st home Left
Rooms
Family Room Closet, Flooring - Hardwood, Recessed Lighting, Remodeled
Basement Full
Primary Bedroom Level Second
Dining Room Flooring - Hardwood
Kitchen Flooring - Hardwood, Dining Area, Countertops - Stone/Granite/Solid, Cabinets - Upgraded, Exterior Access, Recessed Lighting, Remodeled, Stainless Steel Appliances, Lighting - Overhead
Interior
Heating Forced Air, Heat Pump, Natural Gas
Cooling Central Air
Flooring Tile, Carpet, Hardwood
Fireplaces Number 1
Fireplaces Type Dining Room
Appliance Electric Water Heater, Range, Dishwasher, Microwave
Laundry Dryer Hookup - Electric, Washer Hookup, Electric Dryer Hookup, Second Floor
Exterior
Exterior Feature Rain Gutters
Utilities Available for Gas Range, for Electric Dryer, Washer Hookup
Waterfront false
Waterfront Description Beach Front,Ocean,1 to 2 Mile To Beach
Roof Type Shingle
Total Parking Spaces 4
Garage No
Building
Lot Description Wooded, Easements, Cleared, Level
Foundation Concrete Perimeter
Sewer Private Sewer
Water Private
Others
Senior Community false
Read Less Info
Want to know what your home might be worth? Contact us for a FREE valuation!

Our team is ready to help you sell your home for the highest possible price ASAP
Bought with Midge Durgin • Coldwell Banker Realty - Hingham
GET MORE INFORMATION

Real Estate Agent | Lic# 9532671







