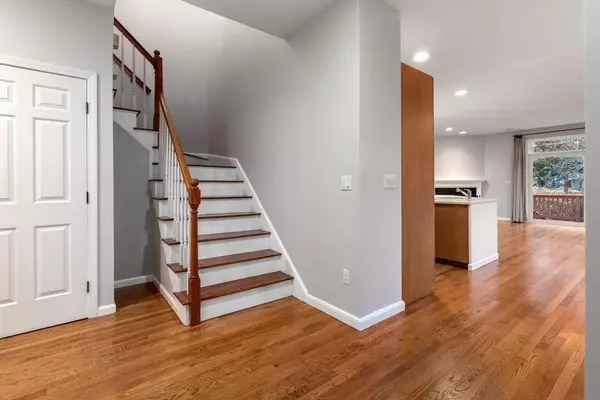$1,443,000
$1,459,000
1.1%For more information regarding the value of a property, please contact us for a free consultation.
3 Beds
3.5 Baths
2,733 SqFt
SOLD DATE : 03/08/2024
Key Details
Sold Price $1,443,000
Property Type Condo
Sub Type Condominium
Listing Status Sold
Purchase Type For Sale
Square Footage 2,733 sqft
Price per Sqft $527
MLS Listing ID 73194621
Sold Date 03/08/24
Bedrooms 3
Full Baths 3
Half Baths 1
HOA Y/N true
Year Built 1997
Annual Tax Amount $14,186
Tax Year 2024
Lot Size 9,147 Sqft
Acres 0.21
Property Description
On a tranquil cul-de-sac a few blocks of Chestnut Hill Sq, Wegmans, 2 major fitness clubs, & mins to Newton Ctre & TheStreet shops/dining, this stunning contemporary townhome is a perfect single family alternative. Well-designed open concept layout for comfortable living & entertaining, hi ceilings, oversized windows & brilliant natural sunlight. Entry foyer w/coat closet & half bath leads to a grand living/entertaining space. Kitchen w/custom cabinetry, ample storage & counter space is open to the DR & flows into a large LR w/FP & access to a huge deck, ideal for gatherings w/family & friends. Direct access to the 2c garage completes this floor. Upstairs, the main suite is a retreat overlooking the private backyard, w/2 wlk-in closets, bath w/soaking tub & a stand-alone shower. There are 2 large fam BRs w/dual closets, another full bath, open loft/den/office & laundry. The bonus LL used as a home office, FmRm/gym & abundant storage. Private level grounds are framed w/mature plantings.
Location
State MA
County Middlesex
Area Newton Center
Zoning MR1
Direction Florence Street to Tanglewood Rd, near Chestnut Hill Square
Rooms
Basement Y
Primary Bedroom Level Second
Interior
Interior Features Den, Foyer, Bonus Room
Heating Forced Air
Cooling Central Air
Flooring Tile, Carpet, Hardwood
Fireplaces Number 1
Appliance Range, Dishwasher, Disposal, Microwave, Refrigerator, Washer, Dryer
Laundry Second Floor, In Unit
Exterior
Exterior Feature Porch, Deck, Garden
Garage Spaces 2.0
Community Features Public Transportation, Shopping, Tennis Court(s), Park, Walk/Jog Trails, Golf, Medical Facility, Bike Path, Conservation Area, Highway Access, House of Worship, Private School, Public School, T-Station, University
Waterfront false
Waterfront Description Beach Front,Lake/Pond,1 to 2 Mile To Beach,Beach Ownership(Public)
Roof Type Shingle
Total Parking Spaces 2
Garage Yes
Building
Story 3
Sewer Public Sewer
Water Public
Schools
Elementary Schools Bowen/Mem Spaul
Middle Schools Oak Hill
High Schools South
Others
Pets Allowed Yes
Senior Community false
Read Less Info
Want to know what your home might be worth? Contact us for a FREE valuation!

Our team is ready to help you sell your home for the highest possible price ASAP
Bought with Anita Lin • Coldwell Banker Realty - Lexington
GET MORE INFORMATION

Real Estate Agent | Lic# 9532671







