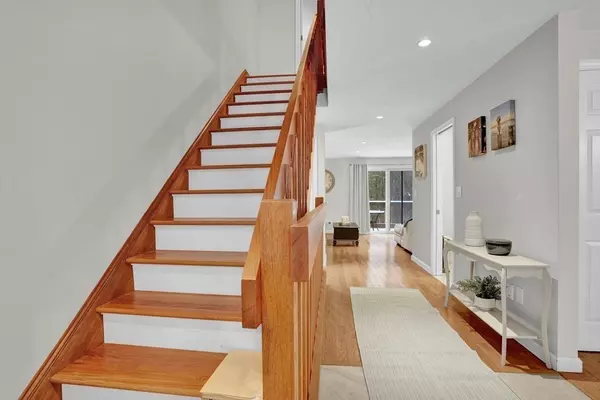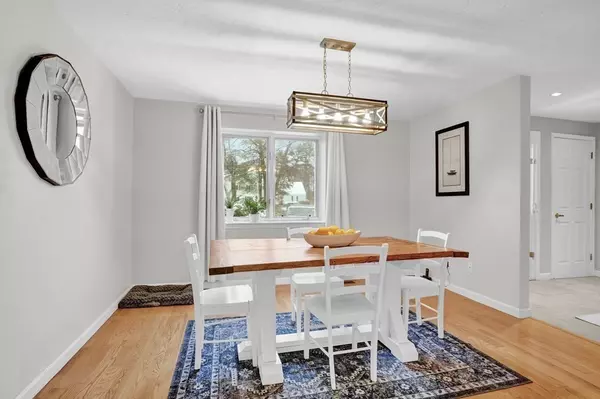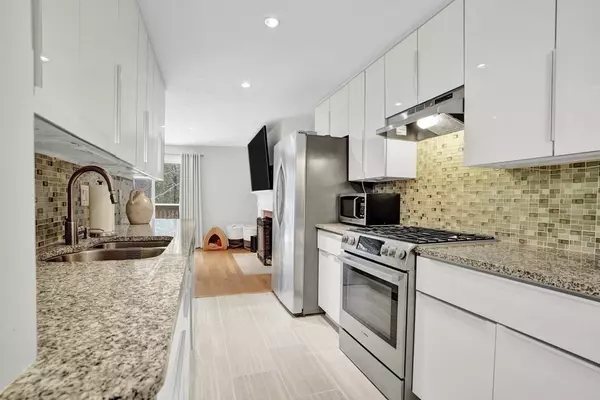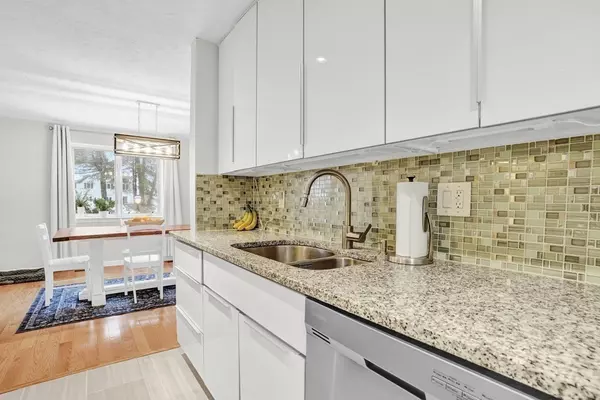$525,000
$545,000
3.7%For more information regarding the value of a property, please contact us for a free consultation.
2 Beds
2.5 Baths
2,100 SqFt
SOLD DATE : 03/08/2024
Key Details
Sold Price $525,000
Property Type Condo
Sub Type Condominium
Listing Status Sold
Purchase Type For Sale
Square Footage 2,100 sqft
Price per Sqft $250
MLS Listing ID 73194481
Sold Date 03/08/24
Bedrooms 2
Full Baths 2
Half Baths 1
HOA Fees $713/mo
HOA Y/N true
Year Built 1981
Annual Tax Amount $5,612
Tax Year 2024
Lot Size 3,049 Sqft
Acres 0.07
Property Description
Come see this turnkey, 3 level, end unit townhome at Southscape! This 2 bedroom, 2 1/2 bath townhouse is located at the rear of the complex and offers privacy; it overlooks the woods with access to conservation trails. The updated kitchen features custom cabinets, granite counters, backsplash, gas stove and stainless steel appliances. There are hardwood floors throughout the first and second levels and the baths have all been updated! The second floor features two large bedrooms with double doors leading to the primary suite (with double closets). The finished, walkout lower level features a family room (with barn door) and 3rd bedroom option/exercise room/office depending on your needs. There is also a large laundry/utility room for storage (in the LL). A one car garage and assigned parking spot in front of the unit are included. Move right in and enjoy the pool, club house and tennis come spring. Centrally located near all that Duxbury has to offer including Duxbury Beach!
Location
State MA
County Plymouth
Zoning PD
Direction Exit 22 to the rotary, head south on Lincoln. The entrance to the complex is on the left.
Rooms
Basement Y
Primary Bedroom Level Second
Dining Room Flooring - Hardwood
Kitchen Flooring - Stone/Ceramic Tile, Countertops - Stone/Granite/Solid, Recessed Lighting
Interior
Interior Features Great Room
Heating Forced Air, Natural Gas
Cooling Central Air
Flooring Wood, Tile, Flooring - Stone/Ceramic Tile
Fireplaces Number 1
Fireplaces Type Living Room
Appliance Range, Dishwasher, Refrigerator, Washer, Dryer
Laundry In Basement, In Unit
Exterior
Exterior Feature Deck - Wood, Patio, Professional Landscaping
Garage Spaces 1.0
Pool Association
Community Features Pool, Walk/Jog Trails, Highway Access, House of Worship, Marina, Public School
Utilities Available for Gas Range
Waterfront Description Beach Front
Roof Type Shingle
Total Parking Spaces 1
Garage Yes
Building
Story 2
Sewer Inspection Required for Sale
Water Public
Schools
Elementary Schools Chandler/Alden
Middle Schools Duxbury Middle
High Schools Duxbury High
Others
Pets Allowed Yes w/ Restrictions
Senior Community false
Acceptable Financing Contract
Listing Terms Contract
Read Less Info
Want to know what your home might be worth? Contact us for a FREE valuation!

Our team is ready to help you sell your home for the highest possible price ASAP
Bought with James Lewis • Lewis & Co. RE Services LLC
GET MORE INFORMATION
Real Estate Agent | Lic# 9532671







