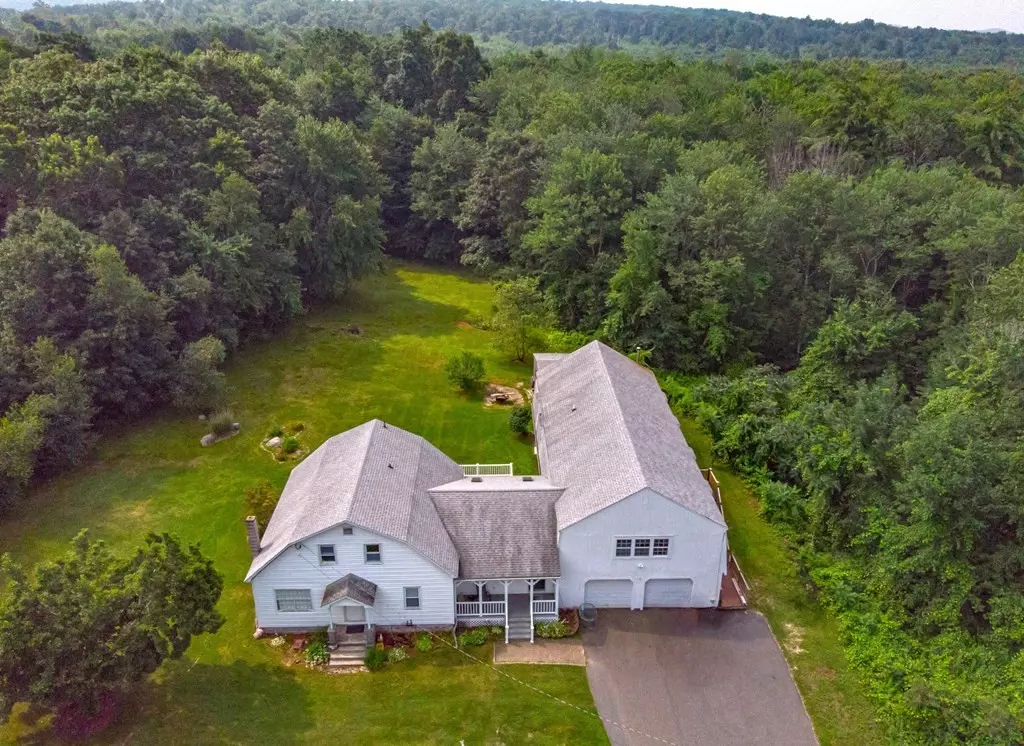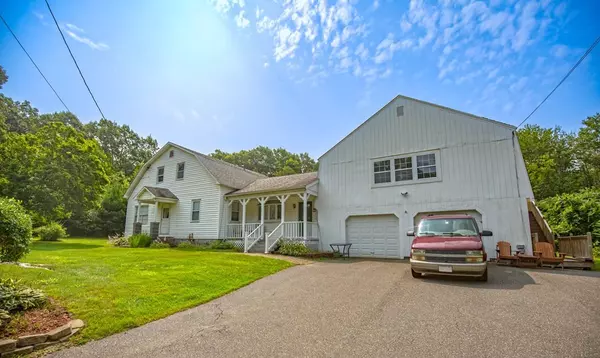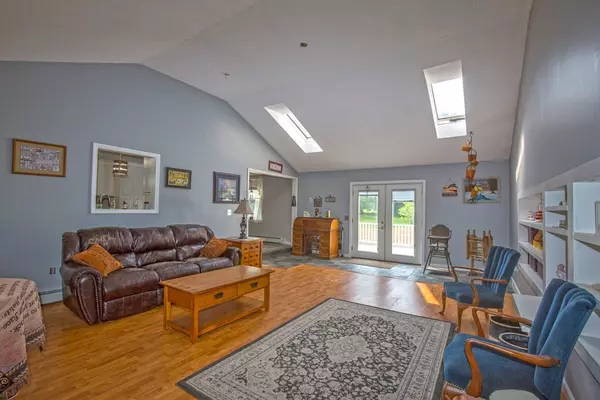$425,000
$449,900
5.5%For more information regarding the value of a property, please contact us for a free consultation.
5 Beds
3 Baths
4,308 SqFt
SOLD DATE : 03/08/2024
Key Details
Sold Price $425,000
Property Type Single Family Home
Sub Type Single Family Residence
Listing Status Sold
Purchase Type For Sale
Square Footage 4,308 sqft
Price per Sqft $98
MLS Listing ID 73139076
Sold Date 03/08/24
Style Cape
Bedrooms 5
Full Baths 3
HOA Y/N false
Year Built 1931
Annual Tax Amount $6,978
Tax Year 2023
Lot Size 3.780 Acres
Acres 3.78
Property Description
Attention!…Car enthusiasts, Contractors, Hobbyist, Investors...... Unique Monson property situated on almost 4 semi-private ACRES combines a 2268 sq ft CAPE style home, and a 2040 sq ft APARTMENT above a HUGE 6+ car heated GARAGE. The main home boasts a wonderful GREAT ROOM with skylights and BUILT-IN shelving, a brand NEW KITCHEN styled with white cabinets, quartz counters, and STAINLESS appliances, a dining area, a living room, 1st floor laundry, a JETTED TUB, 3-4 beds/office space and 2 baths. The APARTMENT / INLAW above the garage offers an extra large kitchen / dining / Livingroom space, 2 bedrooms, an oversized bonus room perfect for an office? crafts? etc., a full bath and lots of space for storage. Just think about the possibilities for that INCREDIBLE GARAGE!! Sooo many updates throughout the property; but, as you can see, there is still a little work left to do. Seller prefers "as is" offer. Stop by and MAKE an OFFER today before it is too late!
Location
State MA
County Hampden
Zoning RR
Direction Main St to Monson Rd
Rooms
Basement Partial
Primary Bedroom Level First
Interior
Interior Features Accessory Apt., Sauna/Steam/Hot Tub
Heating Forced Air, Baseboard, Oil
Cooling Window Unit(s)
Flooring Tile, Vinyl, Carpet, Laminate, Stone / Slate
Appliance Electric Water Heater, Water Heater, Range, Dishwasher, Microwave, Refrigerator, Washer, Dryer, Other, Plumbed For Ice Maker
Laundry First Floor, Electric Dryer Hookup, Washer Hookup
Exterior
Exterior Feature Porch, Deck, Rain Gutters
Garage Spaces 6.0
Community Features Shopping, Medical Facility, House of Worship, Private School, Public School
Utilities Available for Electric Range, for Electric Oven, for Electric Dryer, Washer Hookup, Icemaker Connection
Waterfront false
Roof Type Shingle
Total Parking Spaces 4
Garage Yes
Building
Lot Description Gentle Sloping
Foundation Concrete Perimeter, Block, Stone
Sewer Inspection Required for Sale, Private Sewer
Water Private
Others
Senior Community false
Read Less Info
Want to know what your home might be worth? Contact us for a FREE valuation!

Our team is ready to help you sell your home for the highest possible price ASAP
Bought with Samuel Saillant • United Brokers
GET MORE INFORMATION

Real Estate Agent | Lic# 9532671







