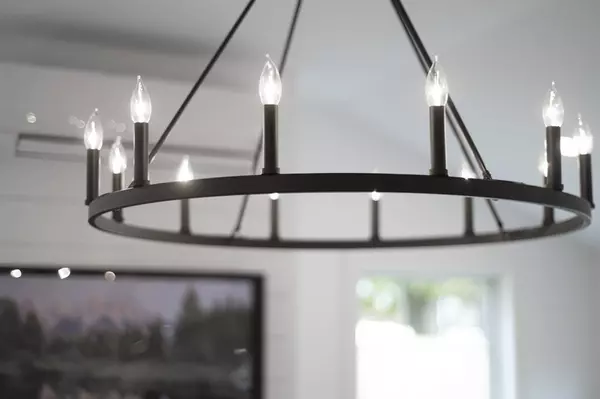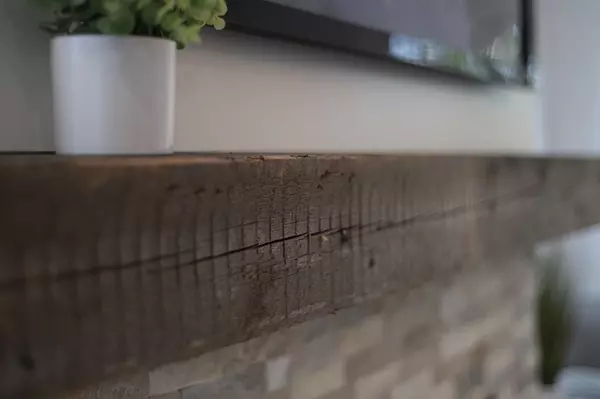$652,000
$669,000
2.5%For more information regarding the value of a property, please contact us for a free consultation.
2 Beds
2.5 Baths
1,490 SqFt
SOLD DATE : 03/07/2024
Key Details
Sold Price $652,000
Property Type Condo
Sub Type Condominium
Listing Status Sold
Purchase Type For Sale
Square Footage 1,490 sqft
Price per Sqft $437
MLS Listing ID 73180631
Sold Date 03/07/24
Bedrooms 2
Full Baths 2
Half Baths 1
HOA Fees $190/mo
HOA Y/N true
Year Built 1900
Annual Tax Amount $5,800
Tax Year 2023
Property Description
Welcome to your NEW COMPLETELY RENOVATED home sitting on a corner lot located on a quiet DEAD END street. This sun drenched 2 bed PRIVATE OFFICE & 2.5 bath checks off all the boxes. Main floor with open concept living room/Dining/Kitchen featuring quartz countertops, shaker cabinets, artisan tile backsplash, SS appliances & island perfect for entertaining! Private office, gas fireplace, Laundry & tiled half bath complete first floor. Second floor ensuite primary bedroom with bath double vanity & designer tiled shower. full. Main bath with tiled tub & shower. Step up to your 2nd large bedroom that fits a king size bed & sitting area for to work,studies or relaxation.Sliding door with WATER VIEWS. Quality construction with NEW Energy efficient HVAC, Electric, Plumbing throughout, floors, appliances, Roof, Siding, foam insulation, Andersen windows. LARGE fenced exclusive use yard & driveway. PET FRIENDLY! Private basement. COMMUTERS DREAM. LOW condo fee.Close to major highways & Shoppin
Location
State MA
County Essex
Zoning r1
Direction Endicott to Clinton Ave to 43 Needham rd.
Rooms
Basement Y
Primary Bedroom Level Second
Kitchen Flooring - Hardwood, Dining Area, Countertops - Stone/Granite/Solid, Countertops - Upgraded, Kitchen Island, Cabinets - Upgraded, Deck - Exterior, Exterior Access, High Speed Internet Hookup, Open Floorplan, Recessed Lighting, Stainless Steel Appliances, Lighting - Pendant
Interior
Interior Features Recessed Lighting, Office
Heating Electric Baseboard, Heat Pump, Ductless
Cooling Heat Pump, Ductless
Flooring Tile, Hardwood, Engineered Hardwood, Wood
Fireplaces Number 1
Appliance Range, Dishwasher, Disposal, Microwave, Refrigerator, ENERGY STAR Qualified Refrigerator, Range Hood
Laundry First Floor, In Unit, Electric Dryer Hookup
Exterior
Exterior Feature Deck, Deck - Composite, Storage, Decorative Lighting, Fenced Yard, Screens, Rain Gutters
Fence Security, Fenced
Community Features Public Transportation, Shopping, Medical Facility, Laundromat, Highway Access, House of Worship, Marina, Private School, Public School, T-Station
Utilities Available for Electric Range, for Electric Oven, for Electric Dryer
Waterfront false
Roof Type Shingle
Total Parking Spaces 2
Garage No
Building
Story 3
Sewer Public Sewer
Water Public
Schools
Elementary Schools Riverside
Middle Schools Hrms
High Schools Prep/Dhs/Fenwic
Others
Pets Allowed Yes
Senior Community false
Read Less Info
Want to know what your home might be worth? Contact us for a FREE valuation!

Our team is ready to help you sell your home for the highest possible price ASAP
Bought with Teko Group • Berkshire Hathaway HomeServices Commonwealth Real Estate
GET MORE INFORMATION

Real Estate Agent | Lic# 9532671







