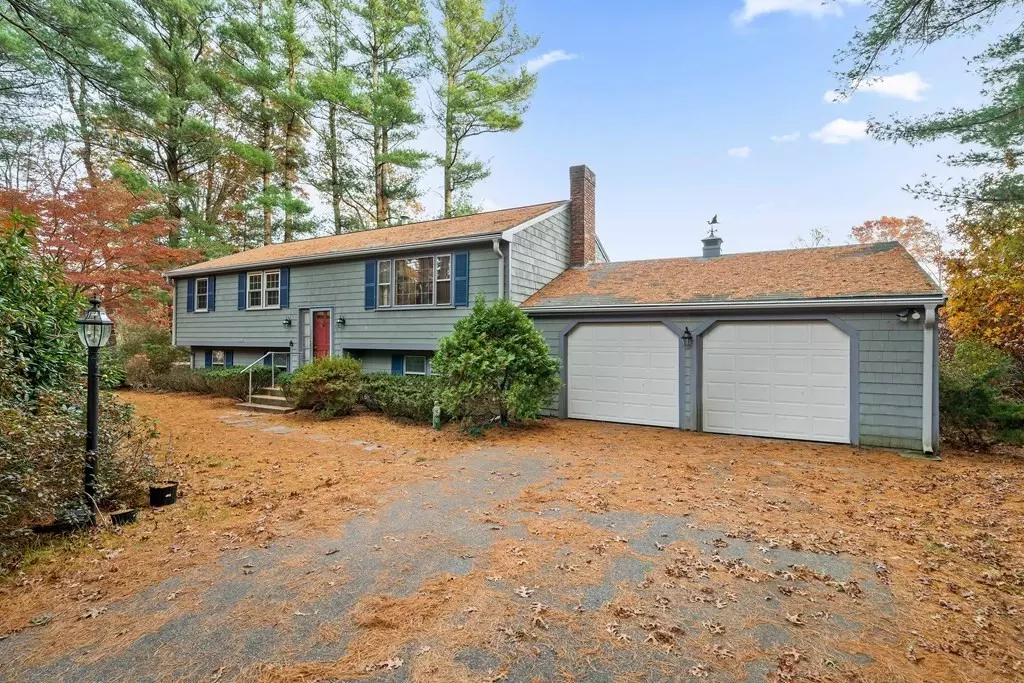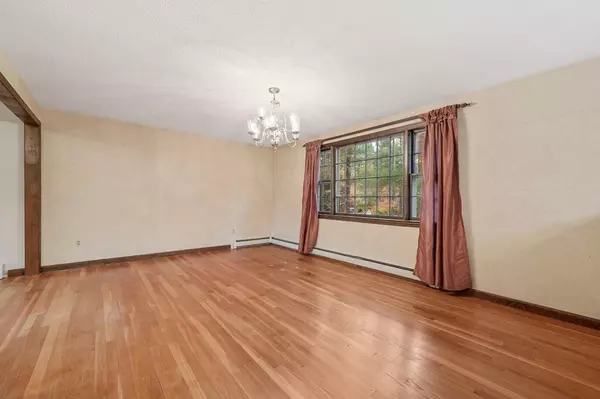$590,000
$609,900
3.3%For more information regarding the value of a property, please contact us for a free consultation.
3 Beds
2 Baths
2,394 SqFt
SOLD DATE : 03/06/2024
Key Details
Sold Price $590,000
Property Type Single Family Home
Sub Type Single Family Residence
Listing Status Sold
Purchase Type For Sale
Square Footage 2,394 sqft
Price per Sqft $246
Subdivision Delorenzo
MLS Listing ID 73183480
Sold Date 03/06/24
Style Raised Ranch
Bedrooms 3
Full Baths 2
HOA Y/N false
Year Built 1970
Annual Tax Amount $6,106
Tax Year 2023
Lot Size 0.990 Acres
Acres 0.99
Property Description
Much admired Delorenzo Dr neighborhood! This home has space for all. Step inside and you are welcomed by the living room with HW flooring that is open to the spacious kitchen and dining room combination. Just off the dining area there is a family room addition that generously expands the living space and offers a cathedral ceiling, skylight and access to the recently updated deck. The main floor also offers 3 bedrooms all with hardwood floors and an updated full bath.The lower level features a 3rd family room w/ wood burning fireplace, a home office, bonus room, laundry room and 2nd bath.In addition to the living area you will also find a two car garage, a whole house generator, large flat lot, 8 year old roof and most windows replaced. This property has great bones and a little modern updating will make it sparkle and shine! All this in a neighborhood setting in an ultra convenient location minutes to highway shopping, beaches and schools.Brand new septic to be installed prior to sale
Location
State MA
County Plymouth
Zoning RC
Direction gps
Rooms
Basement Partial
Primary Bedroom Level First
Dining Room Flooring - Hardwood
Kitchen Flooring - Laminate
Interior
Interior Features Cathedral Ceiling(s), Den, Home Office, Bonus Room
Heating Baseboard, Natural Gas
Cooling None
Flooring Flooring - Wall to Wall Carpet
Fireplaces Number 1
Fireplaces Type Family Room
Laundry In Basement
Exterior
Garage Spaces 2.0
Waterfront Description Beach Front
Total Parking Spaces 6
Garage Yes
Building
Lot Description Level
Foundation Concrete Perimeter
Sewer Private Sewer
Water Public
Architectural Style Raised Ranch
Others
Senior Community false
Read Less Info
Want to know what your home might be worth? Contact us for a FREE valuation!

Our team is ready to help you sell your home for the highest possible price ASAP
Bought with Merideth Love • Think and Grow Realty
GET MORE INFORMATION
Real Estate Agent | Lic# 9532671







